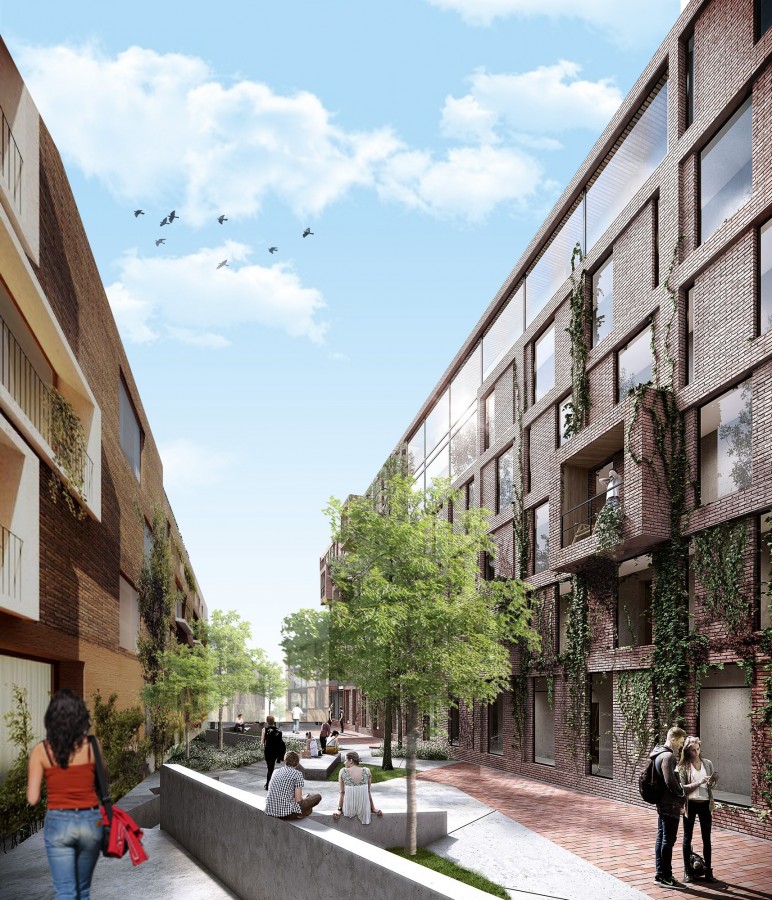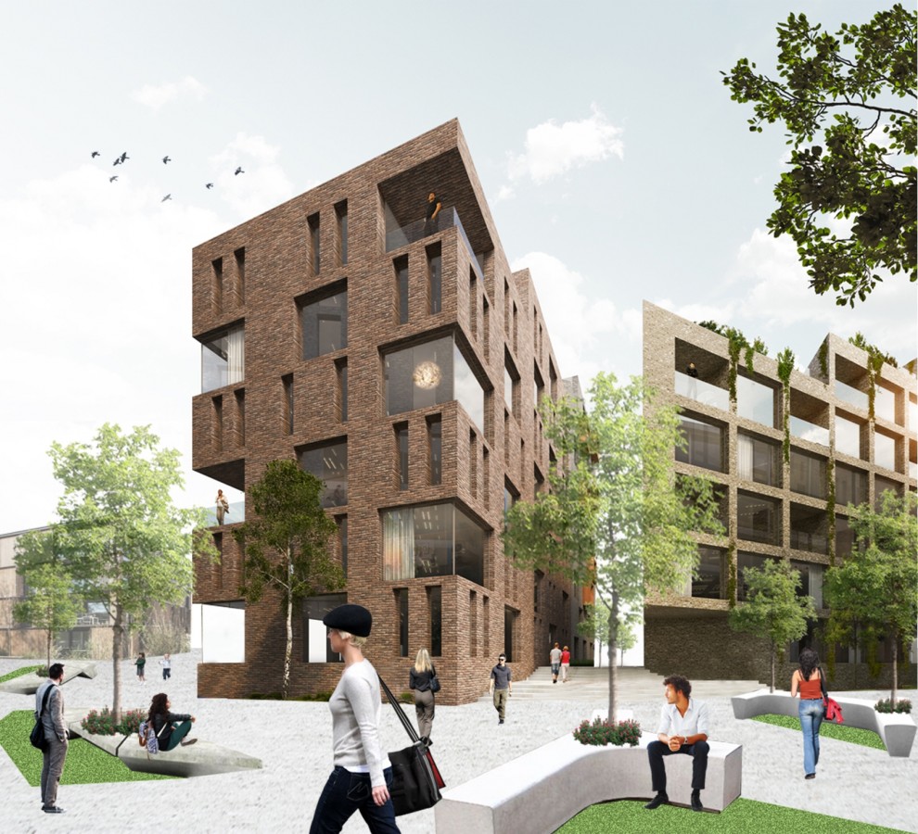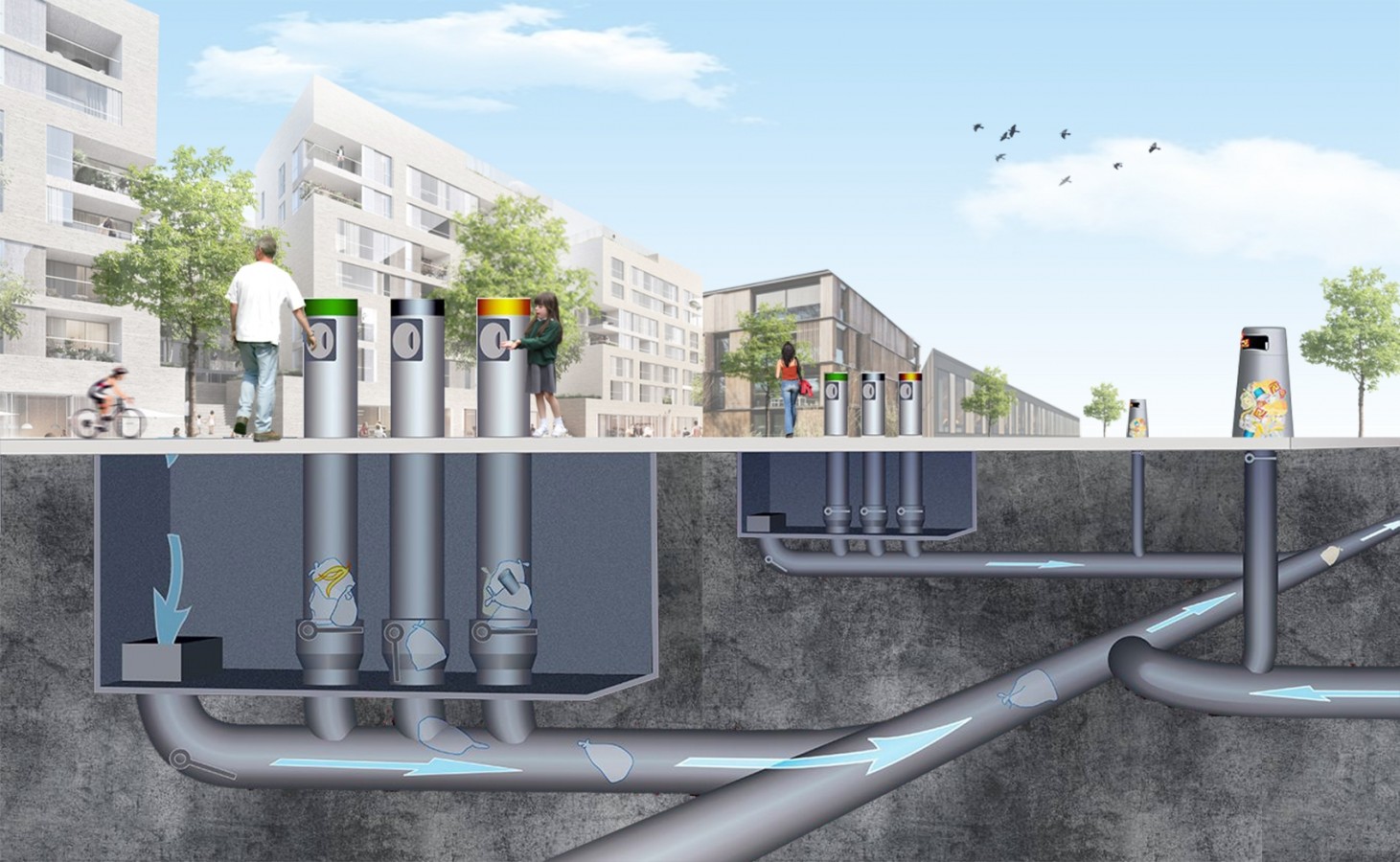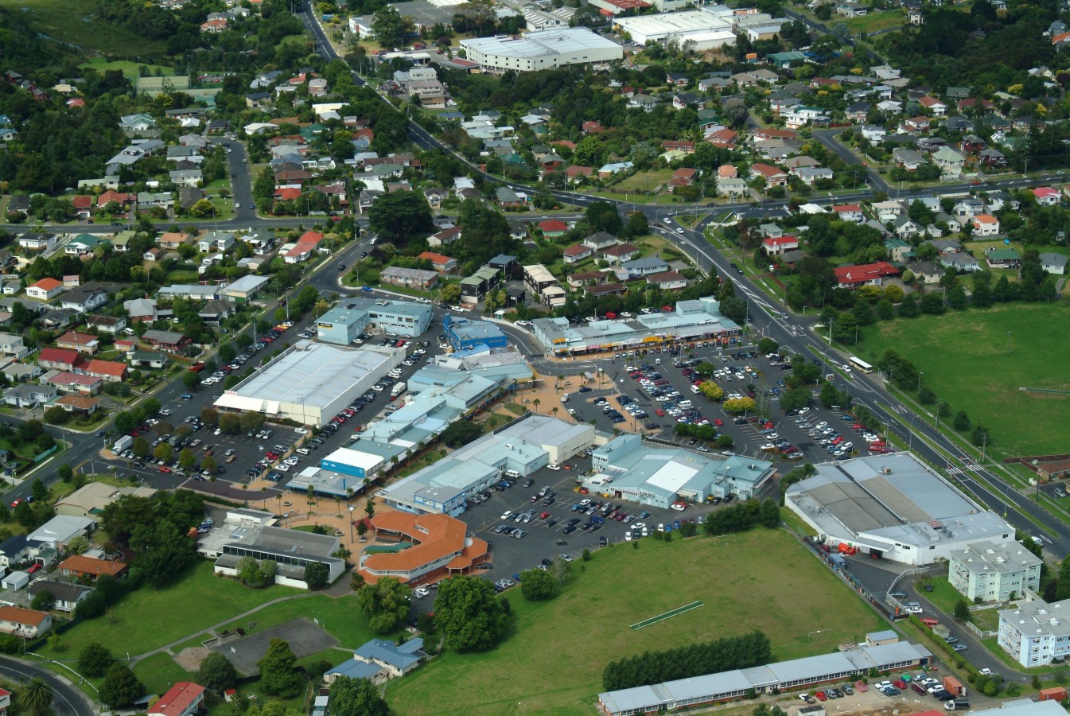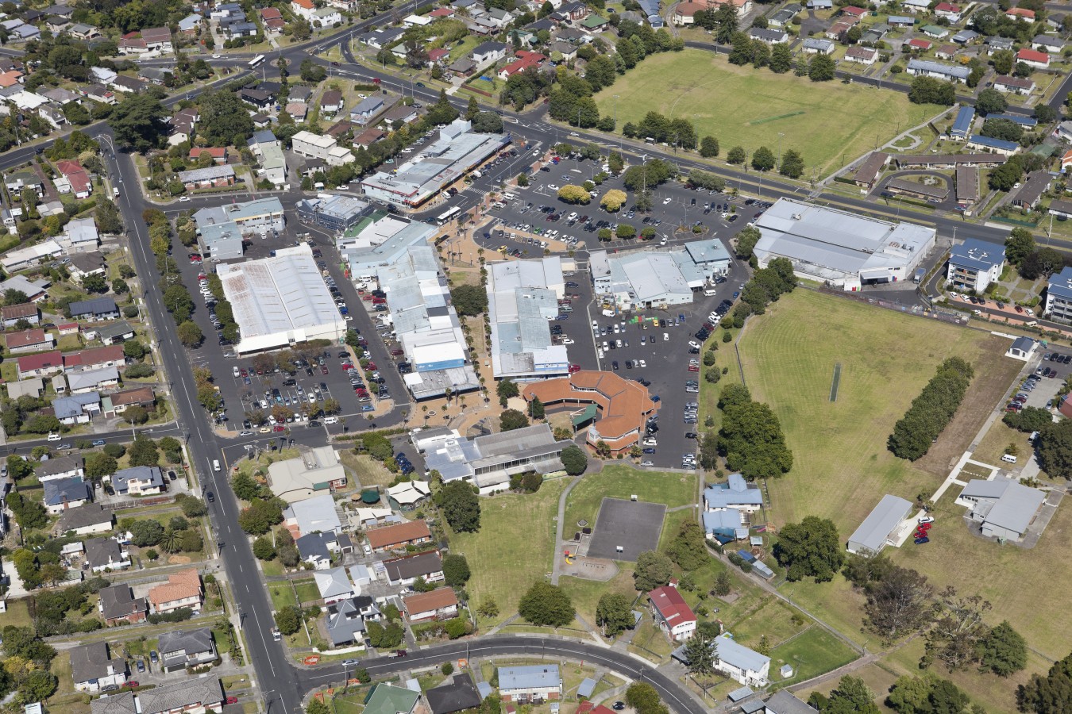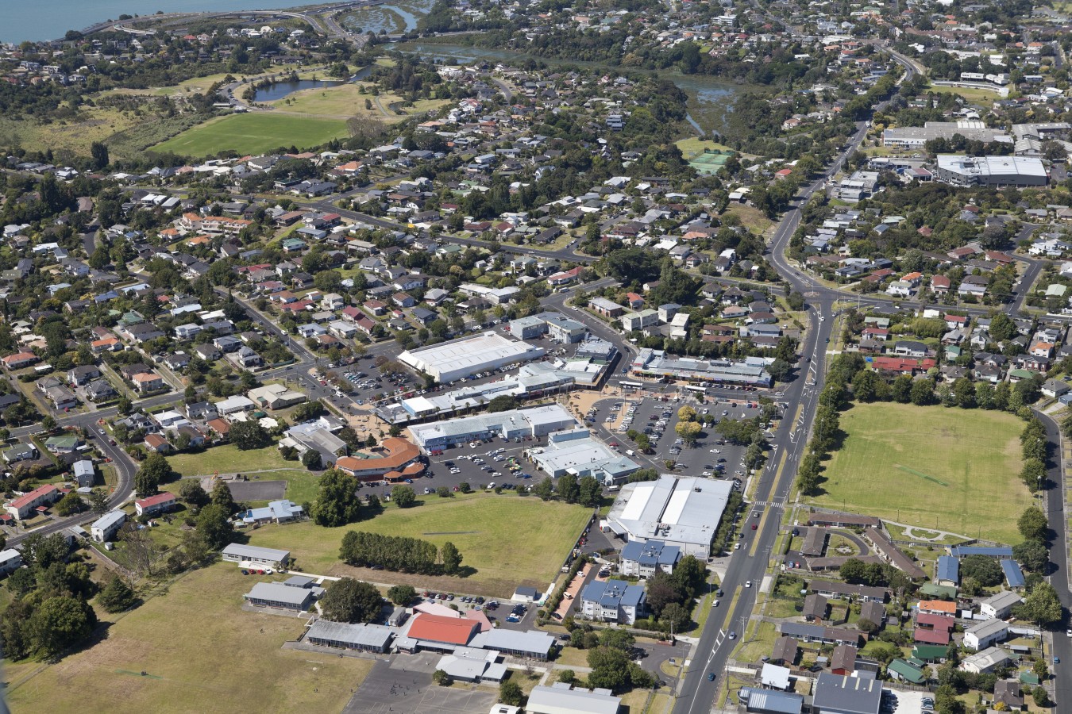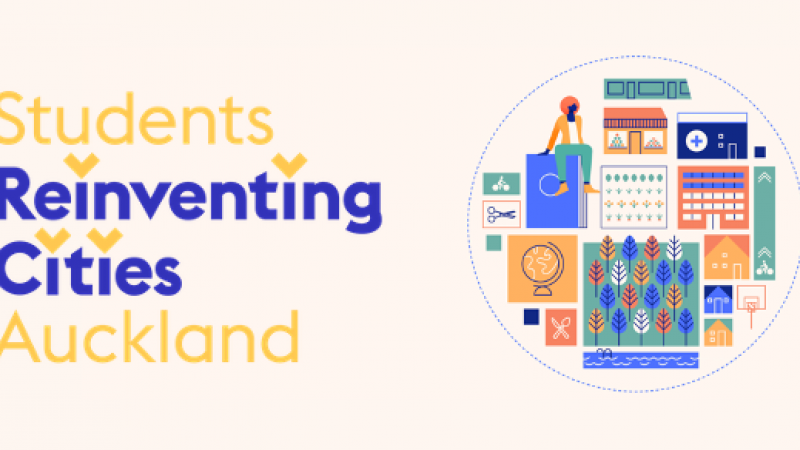Winning team: Brisbane Designers
Team members: Samuel Duncan, Khiana Shervey, Miranda Schull, Thomas Thelander, Bethany Sinclair, Jack Simpson - Queensland University of Technology
In designing a green and thriving neighbourhood through technological and infrastructure interventions, Brisbane Designers promotes public and active transport, shifting car-dominated Northcote to a more pedestrianized space by moving parking underground and adding cycling and bus infrastructure to reduce carbon emissions.
Construction of an underground pneumatic tube network will appropriately separate waste diverting it from landfills. Finally, the project introduces natural elements into the area through the creation of tree-lined laneways, a community garden and a restored waterway corridor, all of which promote community amongst the three generations living in Northcote.
Key Components
An underground pneumatic tube network to transport garbage to centralised collection points. This wastage network curbs carbon emissions by approx. 80% and the traffic and pollution caused by garbage trucks.
Parking is moved underground and cycling and bus infrastructure is added to facilitate sustainable transport solutions.
Creation of tree-lined laneways, a community garden and a restored waterway corridor.
Learn more about the project in the project presentation
Presentation of the site
Northcote Town Centre is located on Auckland's North Shore approximately 6km from the city centre. The site is currently characterised by car parking and retail, in particular food and produce, and speciality Asian goods. The population of the area is predominantly New Zealand/European and Asian as well as Pacifica and Māori.
Panuku Development Auckland (an Auckland Council organisation) is leading the redevelopment of the site on behalf of Auckland Council. There are a number of plans guiding Northcote’s regeneration including a Northcote Town Centre Benchmark Masterplan (indicative). The site has been given ‘Town Centre’ status under the Auckland Unitary Plan, which highlights its potential for more people, higher-density housing and business floorspace. Overarching Principles and Criteria for Success have been outlined for the site, but a detailed design has not yet been developed.
Te Tāruke-ā-Tāwhiri: Auckland’s Climate Plan has the goal to reduce regional greenhouse gas emissions by 50 per cent by 2030 (against a 2016 baseline) and achieve net-zero emissions by 2050 while preparing for the impacts of climate change. The Built Environment is one of the Priorities in Auckland’s Climate Plan including a sub-action to ‘Identify and optimise opportunities for delivering low carbon, climate resilient neighbourhoods through Panuku's development projects.’
Approx. site area
2.9 hectares
Demographics
2,358 people live in Northcote Central with a median age of 33 years. The population is 38% New Zealand/European, 32% Asian, 21% Pacific and 14% Māori (2018 census)
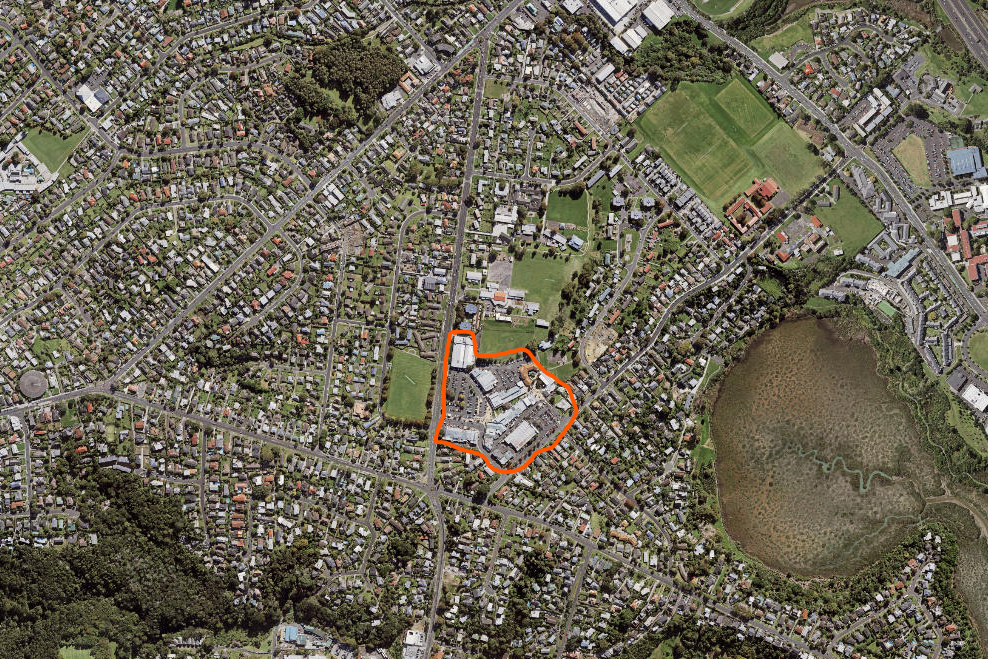
Special Mention
Team: Reinventing a Better Tomorrow
Team members: Chun Hei Ng, Zhu Tuong Lim, Roger Wong Cong Bou, Ian Chong Cheok Meng, Huang Xun, Ian Tsang Cheuk Kit, So Cheuk Lok Nicholas, Jingyi Zhou - Imperial College London
Soon to be released TEDxCountdown talk of the winning team!
Find here a post by Sam Duncan from the winning team.


