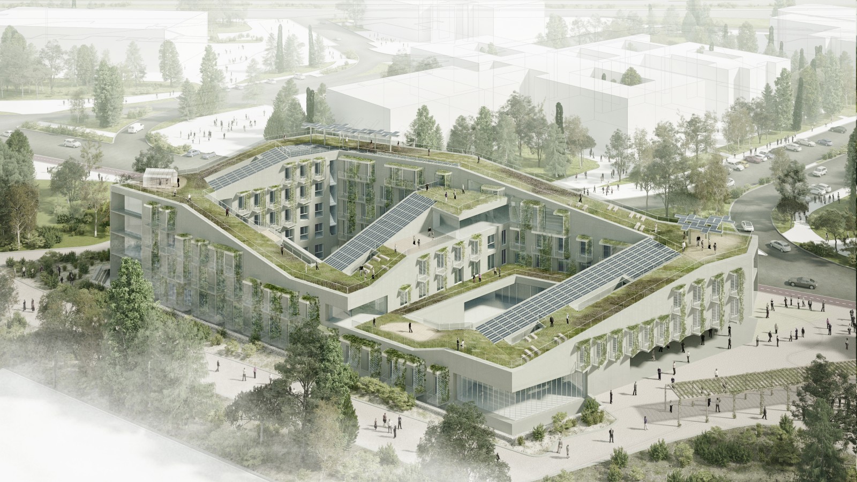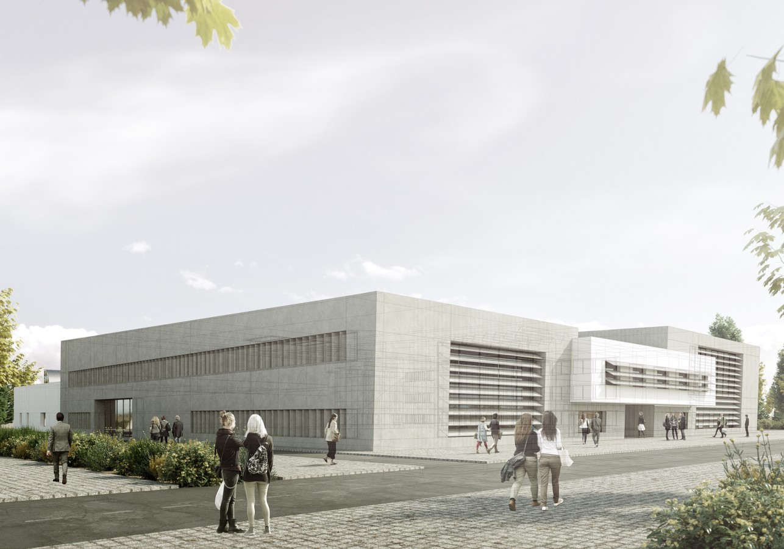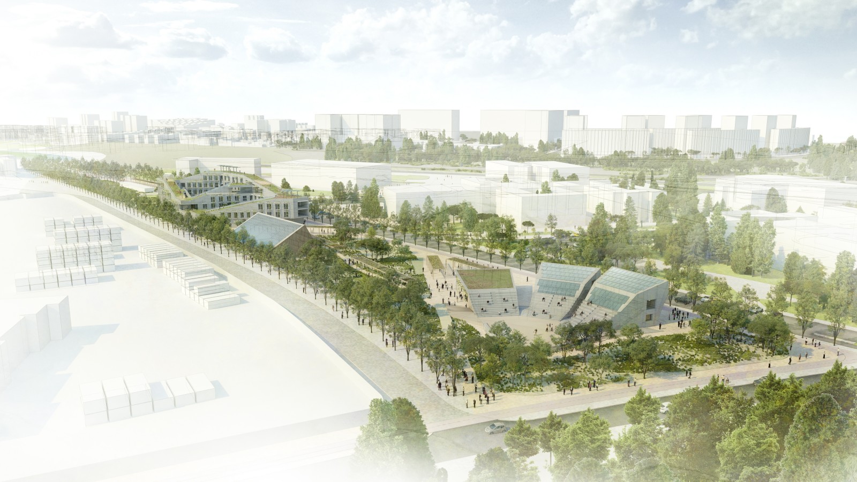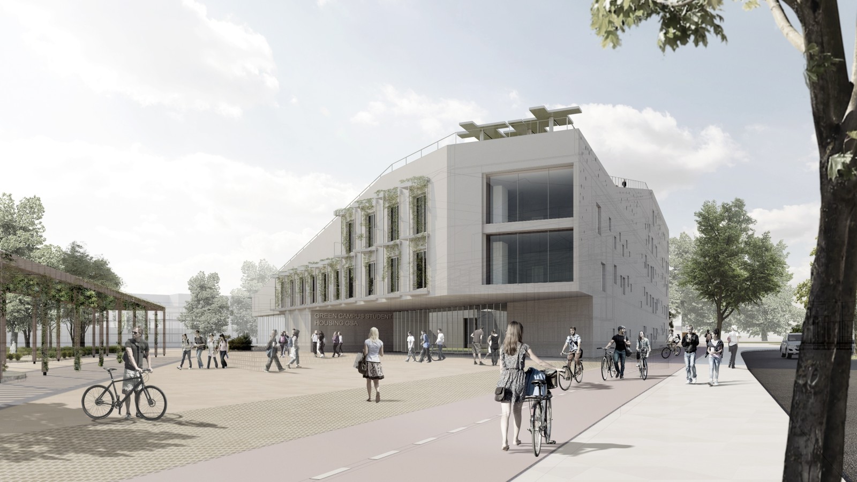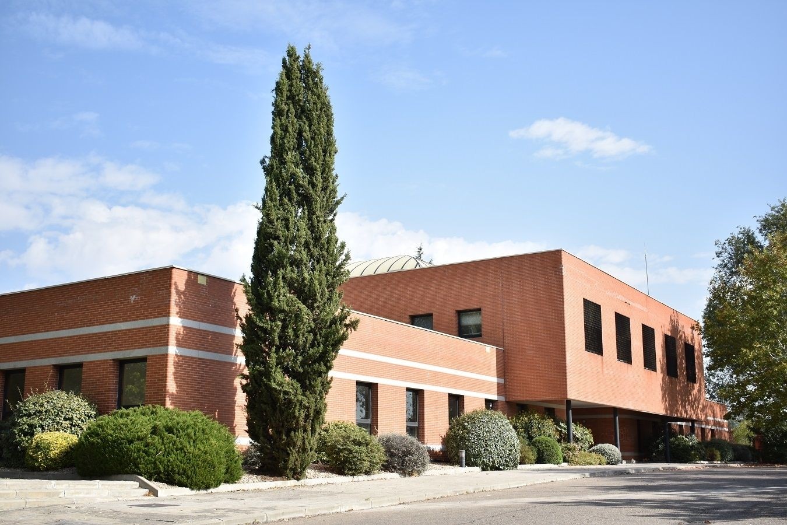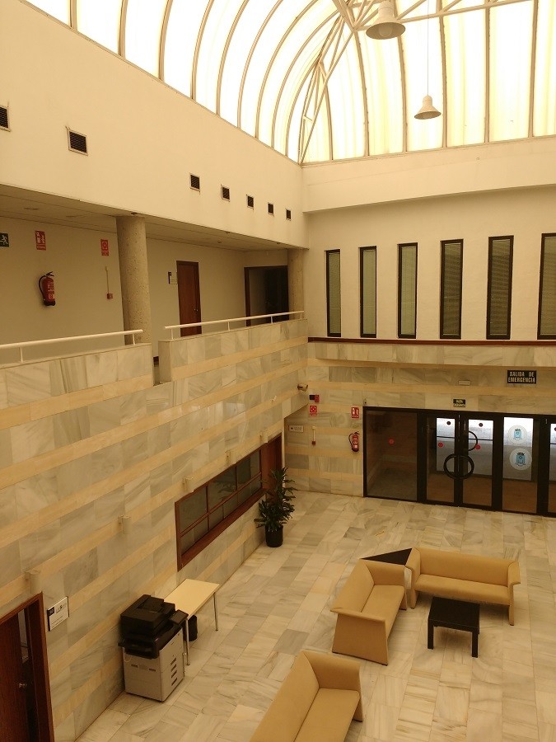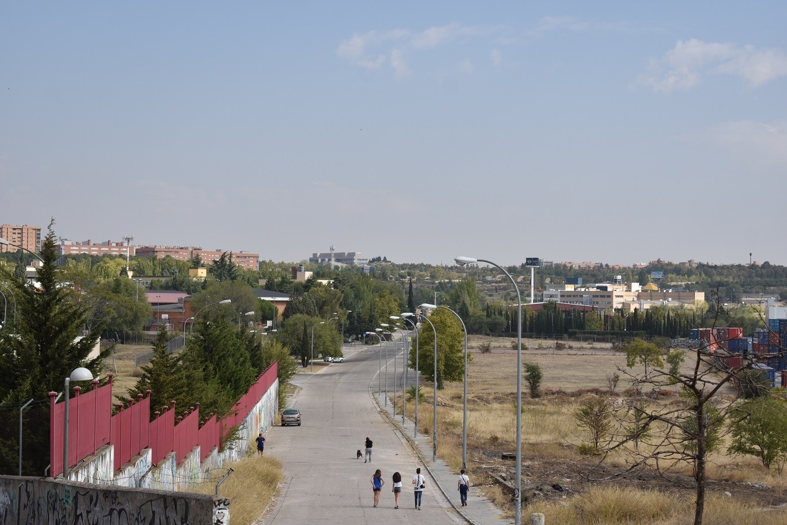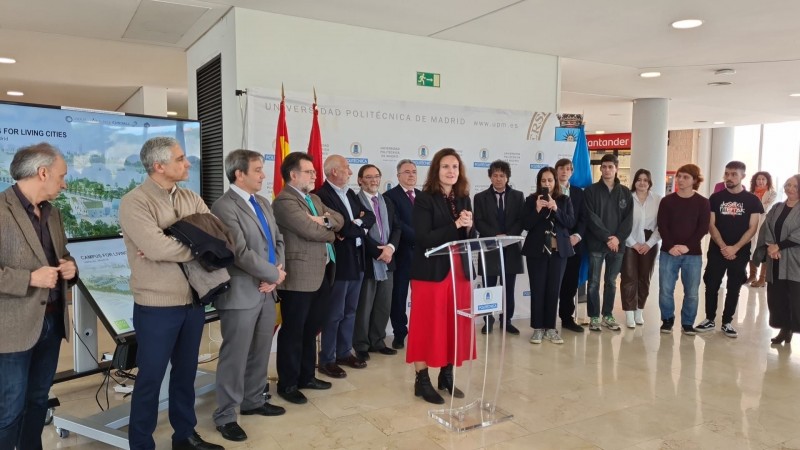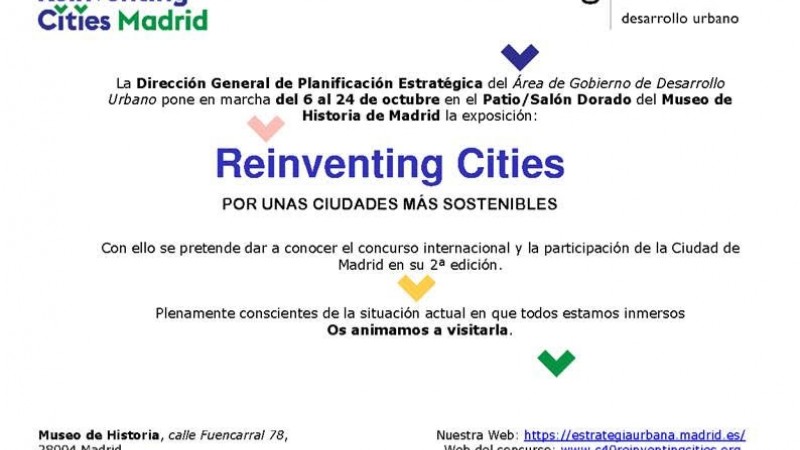Winning project: CAMPUS FOR LIVING CITIES
Team representative: UNEXUM
Architect / Environmental expert(s) : AMBITARE ARCHITECTURAL STRATEGIES
Campus for Living Cities is located within the south campus of the Polytechnic University of Madrid. The goal is to boost the South Campus by making it a key research centre for urban ecology and biodiversity conservation, and for technological innovations to improve energy efficiency and sustainability.
Campus for Living Cities will be an iconic zero emissions architectural complex to become a testing ground for pioneering measures to enhance sustainability. The powerful virtual monitoring platform facilitates communication and transparency, allowing energy simulation and prediction to foster further research.
The project is the result of a fruitful collaboration between the university and local companies that facilitate entrepreneurship, dissemination of knowledge and commitment towards global sustainable development goals. It aims to enhance campus life and create connections to the local neighborhood to enrich a diverse ecosystem.
Campus for Living Cities is located on a large green area, that will support the rehabilitation to recover local biodiversity. The amphitheater at the entrance of the university is designed to become the social meeting point on site. The student residence is the central element of campus life. The Arboleda building and the Impact Hub will connect research and teaching activity of the university.
The project includes student housing with 338 beds, a diverse range of amenities including a research hub, educational spaces, commercial areas, sports centres, an energy community and 'the souk' a space aimed for fostering social cohesion and engagement.
• The Campus for Living Cities is a positive energy student hub combining sports and art facilities, housing and a green corridor next to the rehabilitated laboratory. The passive design will minimize the energy consumption, allowing the site to be Net Zero Energy.
• The project will be the largest Cross-Laminated Timber structure building developed in Spain. The structure uses sustainable construction materials including Reinforced Concrete with recycled components in basement and foundation, lightweight wooden insulated panels and EIFS facades.
• A Life-Science building will comprise of an Impact hub (Innovation & talent associated with university research), a Living lab, a demo centre to visualise solutions and Start-Up Hub project incubator & accelerator.
• Biodiversity is enhanced by green roofs and micro-habitats that create habitats for animals, insects and plants. This will furthermore have a cooling effect on the campus protecting residents from increased and prolonged heat waves. Total green areas - 22.700 sqm.
• The project carefully manages water consumption by applying efficient measures of usage, increasing the overall resilience of the site.
The site is located on the south campus of the Polytechnic University of Madrid, an area of priority opportunity. The 3.2 ha site selected for the contest is composed of one building and an unbuilt parcel, and 2 optional plots. The objective is to facilitate the development of a series of uses in connection to the educational and research activities of the University, and to bring new services and utilities to reinforce the vibrating life of the campus.
The aim is to solve the situation of urban isolation that the university centre currently suffers as it is surrounded by obsolete industrial land. By promoting new uses linked to the university and entrepreneurship, the action aims to act as a trigger to reactivate the adjoining privately owned industrial land.
A building and a vacant site, both belonging to the Universidad Politécnica de Madrid, are proposed as the area of action. The building, initially planned as a research centre, was built in 2000 and is in a good state of conservation. It has a very low occupancy and use in relation to its actual capacity. The idea is to refurbish the building by introducing new uses. For the vacant site, the construction of a facility is requested.
The main idea is to facilitate the development of uses that respond to the teaching and research activities of the campus, interacting with and feeding not only the schools housed on this site but also those located on the northern campus of the city, which are very diverse and have important research teams. Favouring entrepreneurship associated with research and teaching activity, being able to meet the needs of temporary accommodation for students and itinerant teachers, tertiary uses such as a cafeteria or introducing others that are complementary to existing ones.
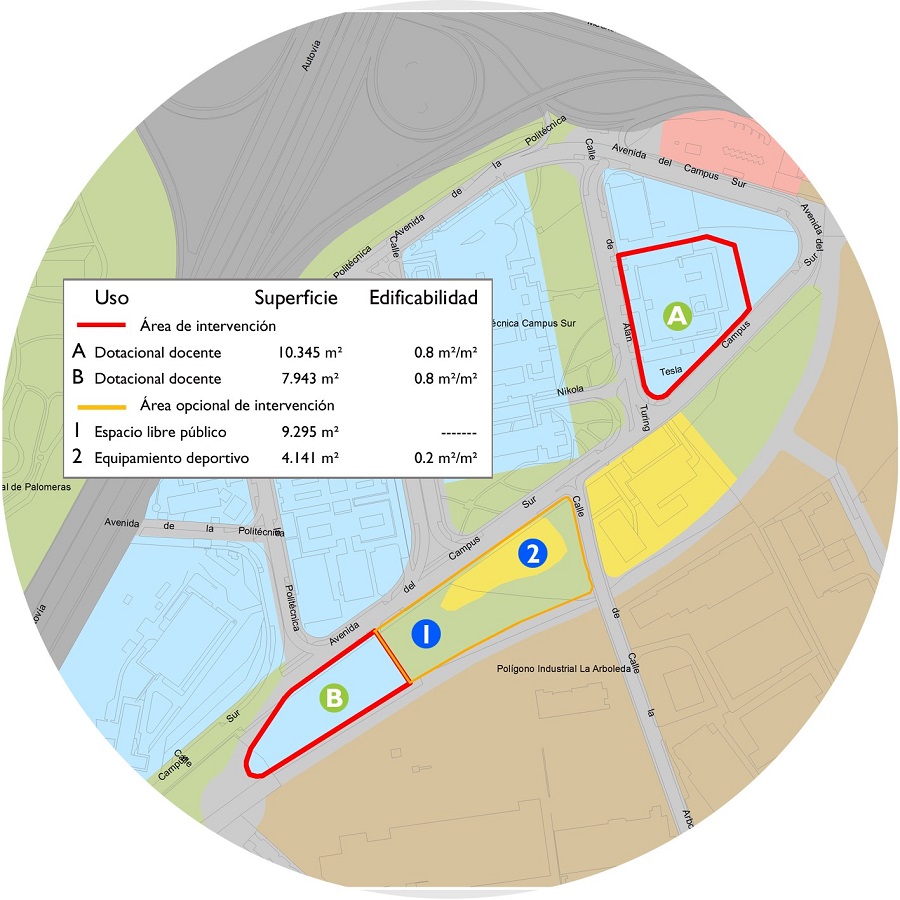
Optionally, two vacant plots are proposed for use as a green and sports area to complement the main projects by improving the relationship between the university and the city, creating an entrance and social meeting space in the form of an agora that improves the main access to the university from Arboleda Street. A multi-purpose space that will serve to break the current isolation of the campus and communicate it with the urban centre of Villa de Vallecas.
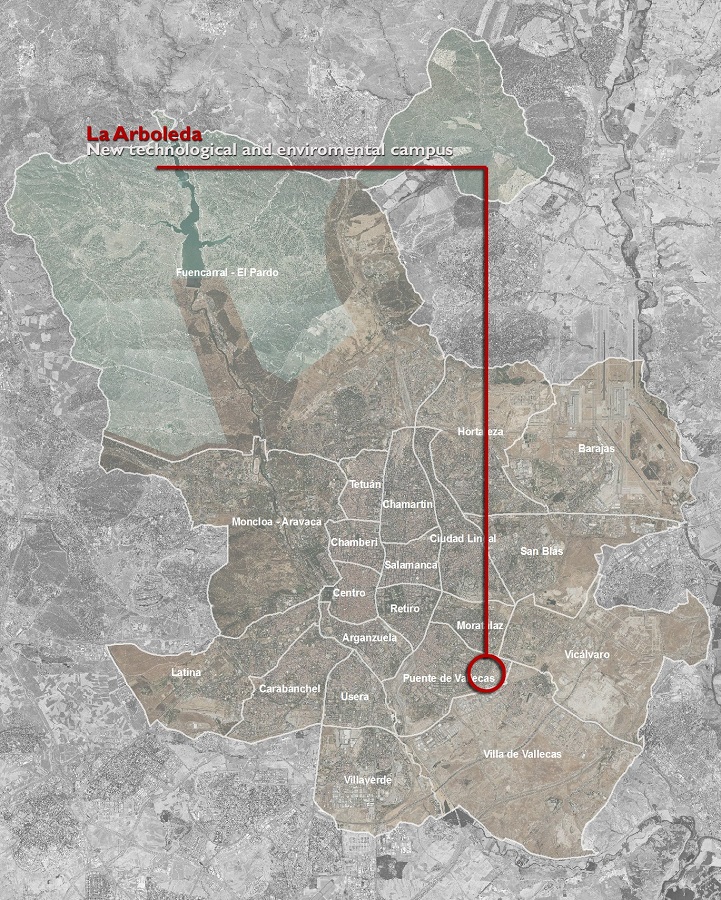
Campus for Living Cities is located within the south campus of the Polytechnic University of Madrid. The goal is to boost the South Campus by making it a key research centre for urban ecology and biodiversity conservation, and for technological innovations to improve energy efficiency and sustainability.
Campus for Living Cities will be an iconic zero emissions architectural complex to become a testing ground for pioneering measures to enhance sustainability. The powerful virtual monitoring platform facilitates communication and transparency, allowing energy simulation and prediction to foster further research.
The project is the result of a fruitful collaboration between the university and local companies that facilitate entrepreneurship, dissemination of knowledge and commitment towards global sustainable development goals. It aims to enhance campus life and create connections to the local neighborhood to enrich a diverse ecosystem.
Campus for Living Cities is located on a large green area, that will support the rehabilitation to recover local biodiversity. The amphitheater at the entrance of the university is designed to become the social meeting point on site. The student residence is the central element of campus life. The Arboleda building and the Impact Hub will connect research and teaching activity of the university.
The project includes student housing with 338 beds, a diverse range of amenities including a research hub, educational spaces, commercial areas, sports centres, an energy community and 'the souk' a space aimed for fostering social cohesion and engagement.
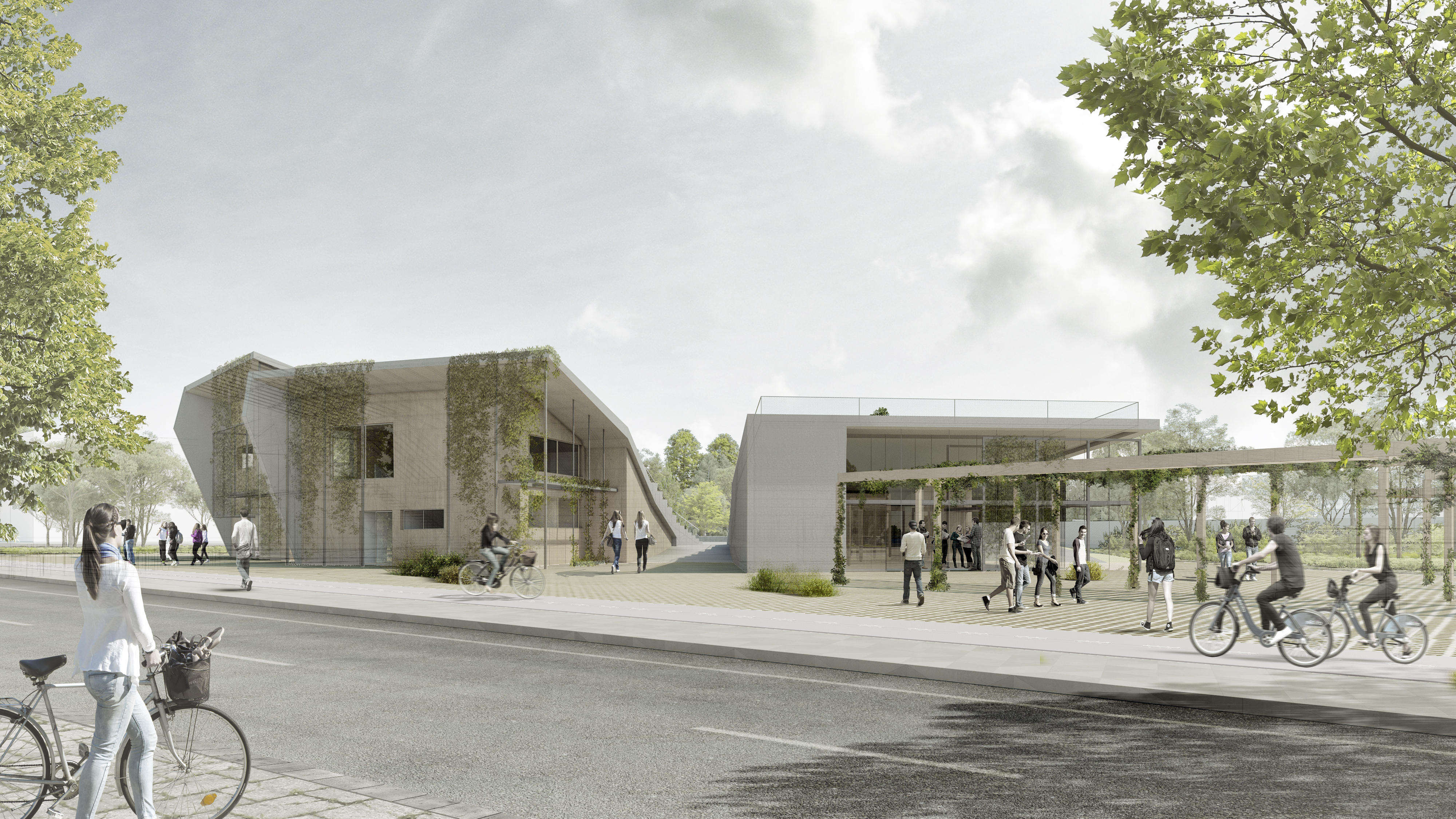
Key Components & Solutions
• The Campus for Living Cities is a positive energy student hub combining sports and art facilities, housing and a green corridor next to the rehabilitated laboratory. The passive design will minimize the energy consumption, allowing the site to be Net Zero Energy.
• The project will be the largest Cross-Laminated Timber structure building developed in Spain. The structure uses sustainable construction materials including Reinforced Concrete with recycled components in basement and foundation, lightweight wooden insulated panels and EIFS facades.
• A Life-Science building will comprise of an Impact hub (Innovation & talent associated with university research), a Living lab, a demo centre to visualise solutions and Start-Up Hub project incubator & accelerator.
• Biodiversity is enhanced by green roofs and micro-habitats that create habitats for animals, insects and plants. This will furthermore have a cooling effect on the campus protecting residents from increased and prolonged heat waves. Total green areas - 22.700 sqm.
• The project carefully manages water consumption by applying efficient measures of usage, increasing the overall resilience of the site.
Presentation of the site
The site is located on the south campus of the Polytechnic University of Madrid, an area of priority opportunity. The 3.2 ha site selected for the contest is composed of one building and an unbuilt parcel, and 2 optional plots. The objective is to facilitate the development of a series of uses in connection to the educational and research activities of the University, and to bring new services and utilities to reinforce the vibrating life of the campus.
The aim is to solve the situation of urban isolation that the university centre currently suffers as it is surrounded by obsolete industrial land. By promoting new uses linked to the university and entrepreneurship, the action aims to act as a trigger to reactivate the adjoining privately owned industrial land.
A building and a vacant site, both belonging to the Universidad Politécnica de Madrid, are proposed as the area of action. The building, initially planned as a research centre, was built in 2000 and is in a good state of conservation. It has a very low occupancy and use in relation to its actual capacity. The idea is to refurbish the building by introducing new uses. For the vacant site, the construction of a facility is requested.
The main idea is to facilitate the development of uses that respond to the teaching and research activities of the campus, interacting with and feeding not only the schools housed on this site but also those located on the northern campus of the city, which are very diverse and have important research teams. Favouring entrepreneurship associated with research and teaching activity, being able to meet the needs of temporary accommodation for students and itinerant teachers, tertiary uses such as a cafeteria or introducing others that are complementary to existing ones.

Optionally, two vacant plots are proposed for use as a green and sports area to complement the main projects by improving the relationship between the university and the city, creating an entrance and social meeting space in the form of an agora that improves the main access to the university from Arboleda Street. A multi-purpose space that will serve to break the current isolation of the campus and communicate it with the urban centre of Villa de Vallecas.

Location


