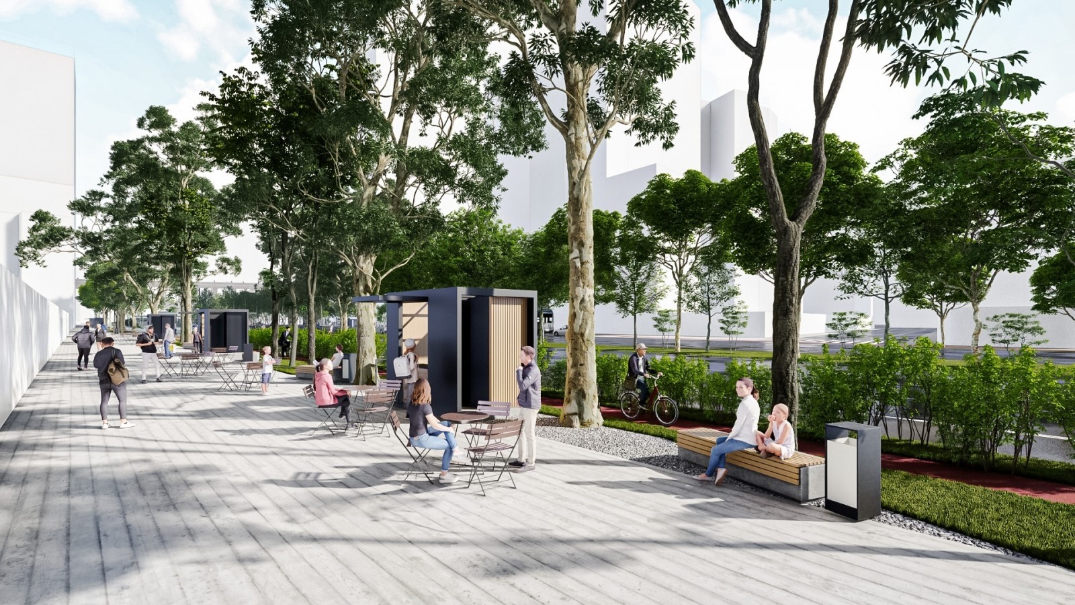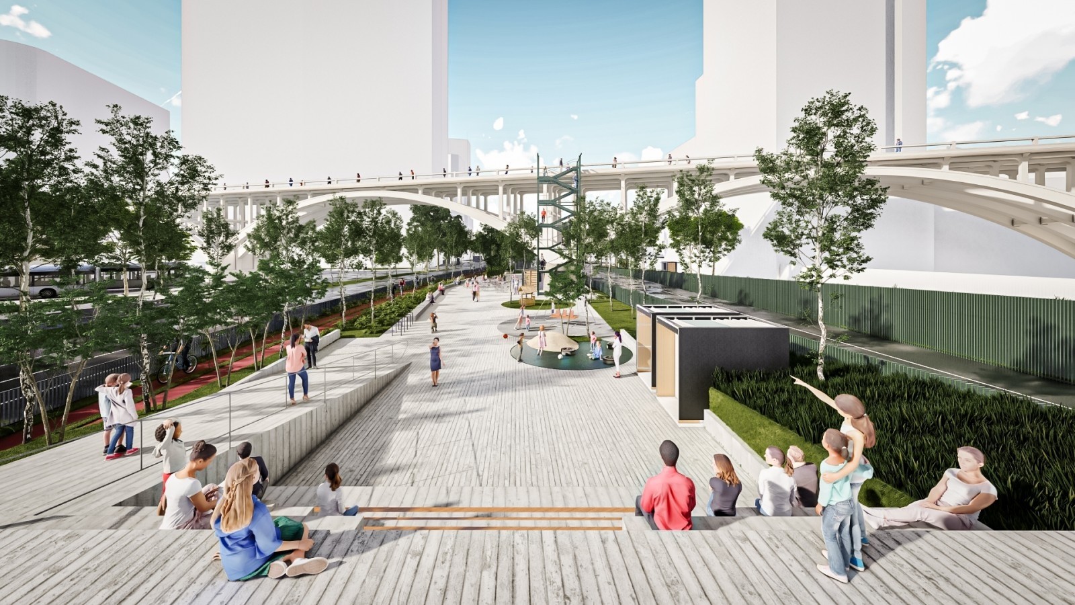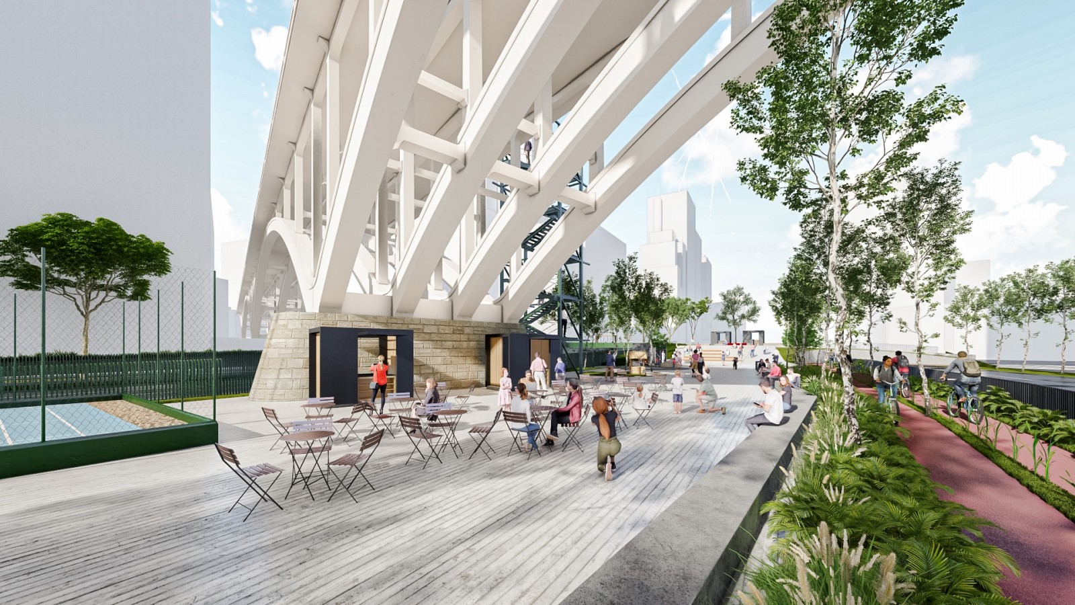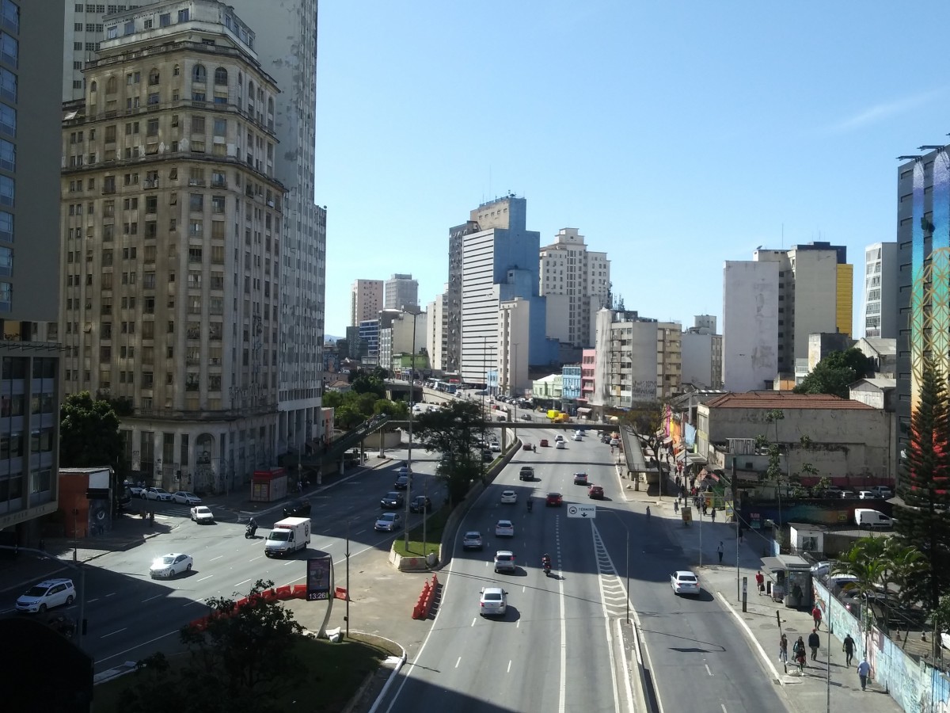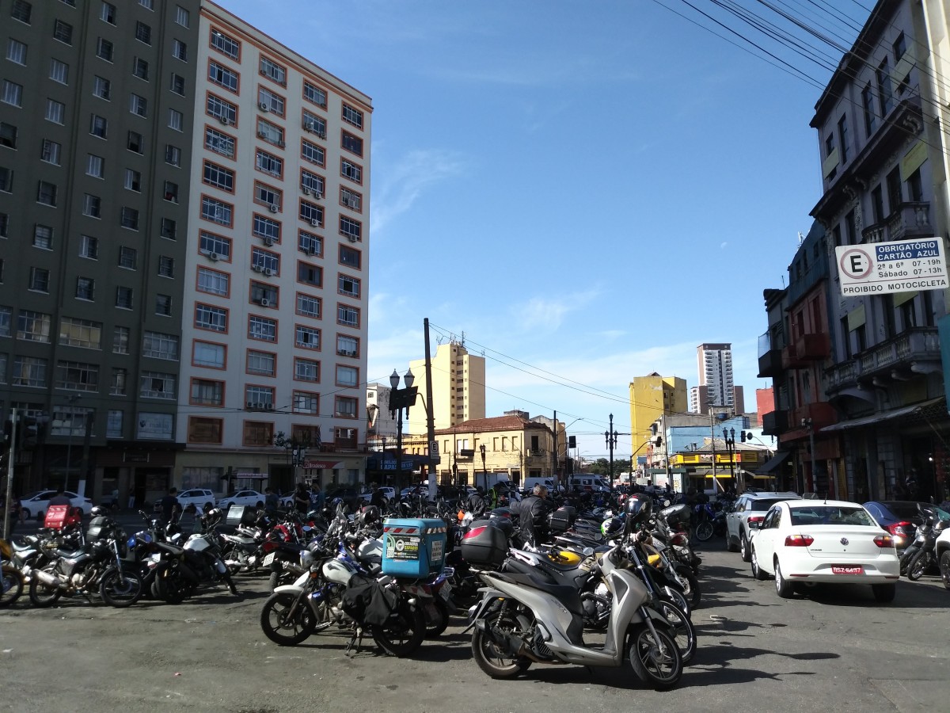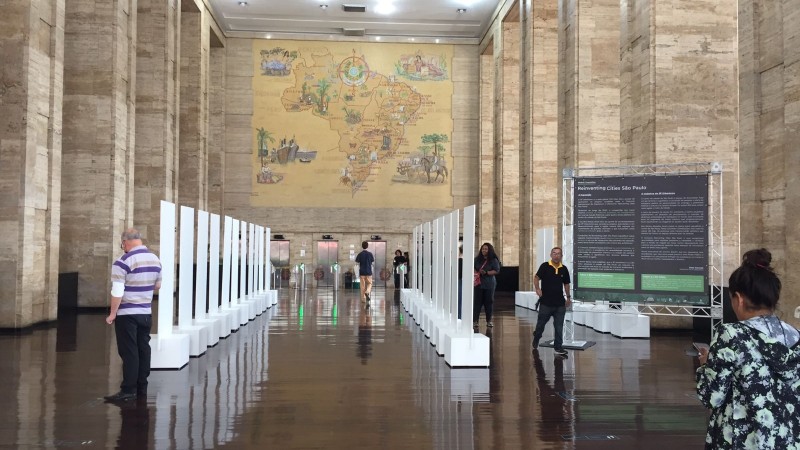Winning team: Tempo Arquitetos
Team members: Luiz Felipe da Costa Sakata, Augusto Longarine & Luciano Margotto Soares.
The new crosswalk replaces the existing footbridge; its dismantling will allow the ground floor's visibility and pavements to be restored. The viewpoint on Avenida Senador Queirós provides unique views of the city centre by utilising the natural and built environment of the city. Kinjo Yamato Market's surroundings are being restored to help residents reclaim urban space. The layout of the new shared street aims to reposition the historic axis of the ancient Anhangaba street over the same-named stream, to allow logistical and tourist integration between the two municipal markets in the area.
Key Components and solutions
Area 1A: MERCADO KINJO YAMATO
- Transformation of a parking space into an extension of the public promenade, by integrating markers and vegetation to organise traffic and prevent accidents.
- Creation of a two-way bicycle lane on Avenida Senador Queirós, connecting the space with Prestes Maia Boulevard (Area 1B) and Alfredo Issa Square (Area 2).
- The project repurposes existing parking areas as green spaces; enhancing the space for gathering, resting, and recreation, without impacting the flow of pedestrians.
- The relocation and expansion of the existing zebra crossing as well as a new zebra crossing for pedestrian crossings between the reactivated public spaces.
- Medium to large species planting along the arterial road and in residual central beds.
AREA 1B: BOULEVARD PRESTES MAIA
Implementation of new pedestrian lanes to reinforce the integration between public spaces.
- Conversion of access loops to Avenida Prestes Maia into low-speed areas, to encourage the circulation of pedestrians and cyclists and to reduce the number of accidents.
- Integration of cycle lanes system proposed for Prestes Maia Boulevard.
- Use of residual public footpath spaces in strategic locations with intense flow of pedestrians to accommodate kiosks and other urban activation elements i.e. sports facilities.
- Expansion of the Promenade by reducing access to Avenida Prestes Maia to one lane, optimising walking conditions and the implementation of urban street furniture.
Creation of a space dedicated to urban tree planting at the intersection of Avenida Prestes Maia and Rua Dom Francisco de Sousa Street.
- The project proposed a new urban park in a location with high intermodal accessibility, to be implemented south of the new Prestes Maia Boulevard.
- Installation of a pergola to provide shading and to house solar panels within the park.
- Repurposing the existing concrete structure to create an urban belvedere, in order to provide a view of São Paulo over the new Prestes Maia Boulevard.
Presentation of the site
Area 1 is composed of two perimeters: Kinjo Yamato Market (Area 1A) and Prestes Maia Boulevard (Area 1B). Area 1A is located in a set of road intersections with intense commercial activity, large pedestrian circulation and intense traffic of public transport vehicles, cargo vehicles and private cars. Characterising one of the main entrance gates to São Paulo city centre, the area is close to equipment of municipal importance such as the Municipal Market and the Kinjo Yamato Market, and to specialised trade routes that attract people from all over the country such as 25 de Março Street, Santa Rosa Street and Paula Sousa Street. Currently, the selected perimeter presents residues of the road system used as car and motorbike parks and idle spaces, often used for irregular rubbish disposal. It is intended as a focus of redevelopment of this area, the creation of pedestrian spaces with vegetation and prioritisation of pedestrians in the road system.
Area 1B comprises a stretch of one of the main metropolitan road axes, represented by Prestes Maia Avenue, which connects the Northern and Southern zones of the city. The selected area is rarefied and is characterised by car parks and garage buildings, with intense vehicle traffic and low pedestrian circulation.The southern portion of the area concentrates important public transport equipment and structures, such as Anhangabaú Park, Mirante do Vale Building, São Bento Subway Station and Praça do Correio Terminal. In the central portion of the intervention area there is a pedestrian overpass over Prestes Maia Avenue, close to Carlos de Sousa Nazaré Street, which is one of the main accesses to the commercial area of 25 de Março Street. The footbridge design prioritises vehicle traffic, as it increases and hinders pedestrian access. The northern section, more specifically the Rótula Central axis, presents itself as a significant public transportation axis with a concentration of commercial buildings, hotels, and mixed buildings, as well as heavy pedestrian traffic moving in the direction of the commercial districts of 25 de Março Street, Municipal Market, and Paula Souza Street.
Second Place
Team: Levisky Arquitetos Estratégia Urbana
Team members: Levisky Arquitetos | Estratégia Urbana
Third place
Team: ECOMIMESIS SOLUÇÕES ECOLÓGICAS LTDA
Team members: Amanda Simões Saboya, Caroline Ferreira Fernandes, Pierre-André Martin, Elizabeth Tavares and Catherine Thévion.


