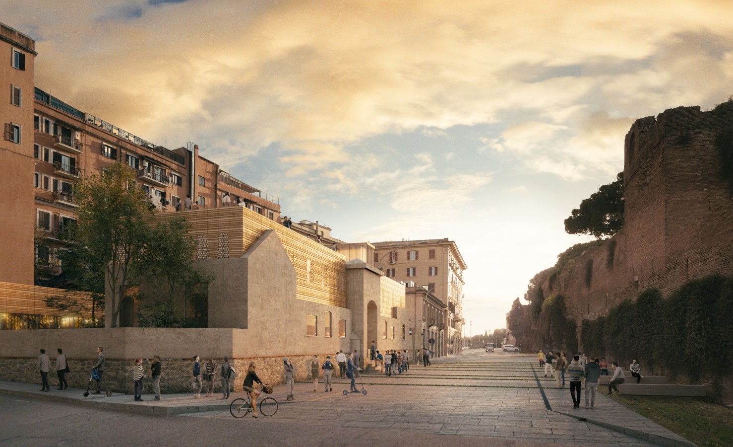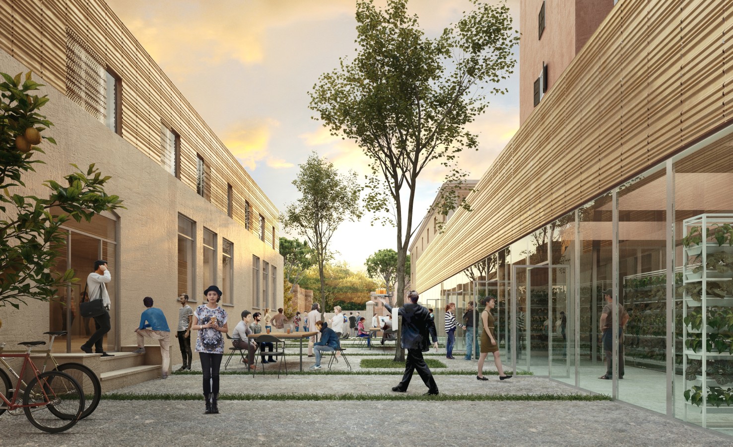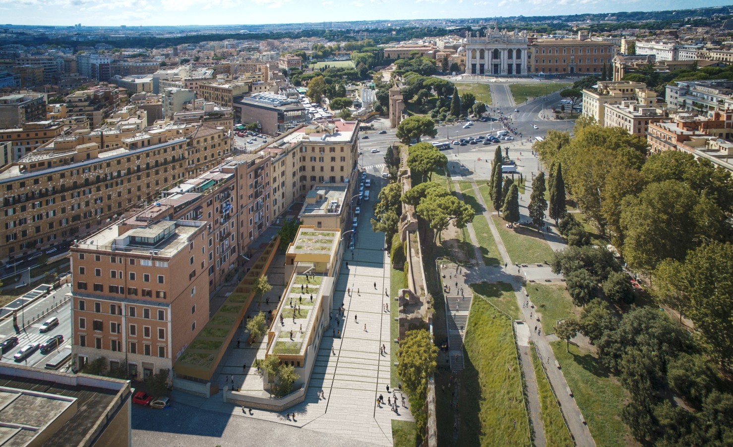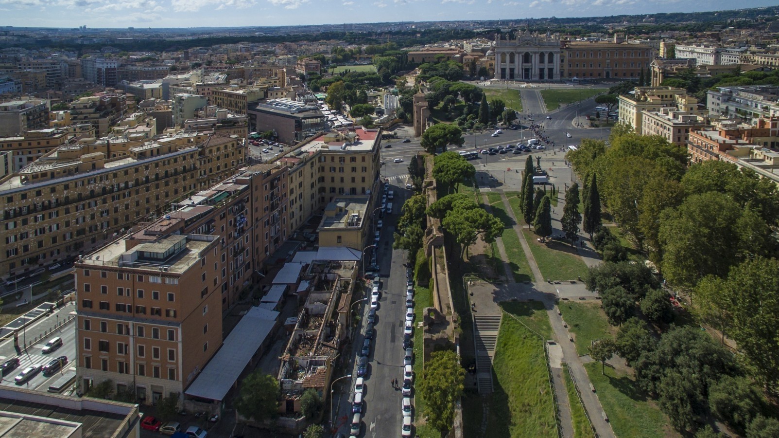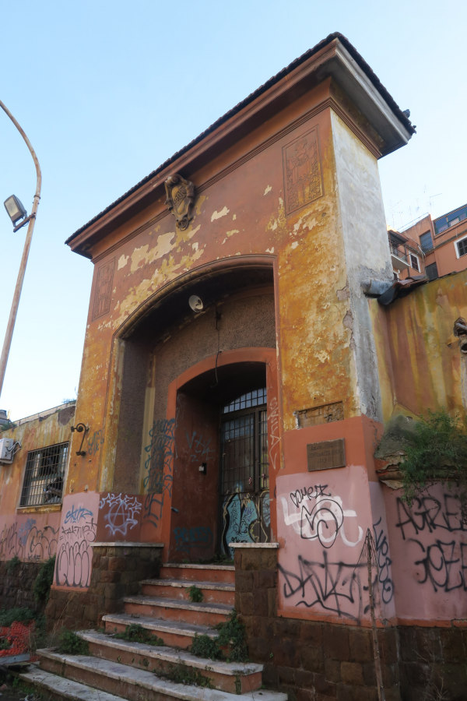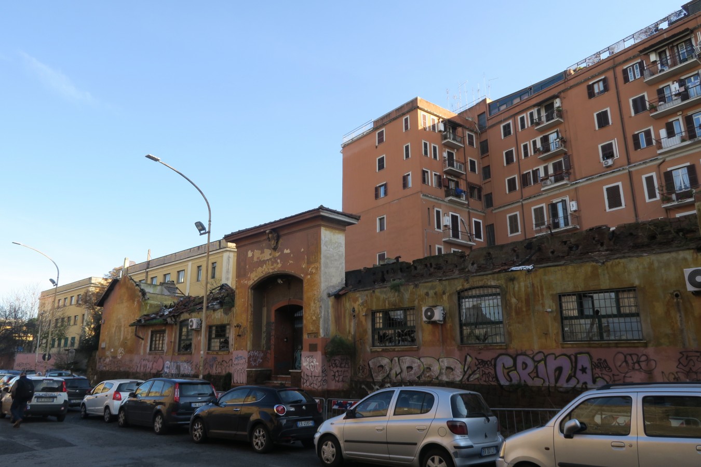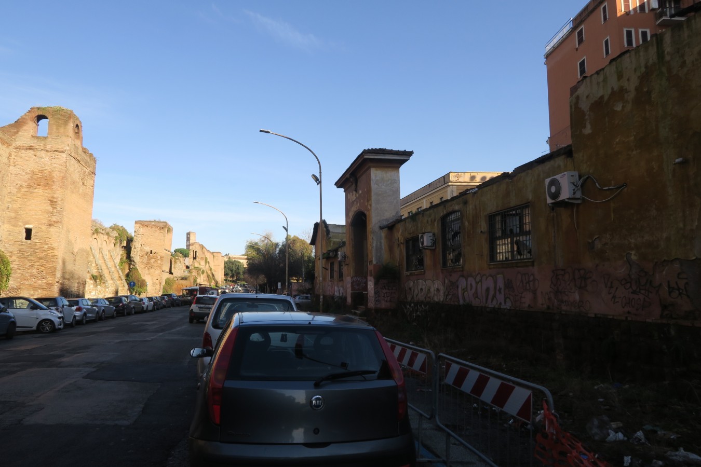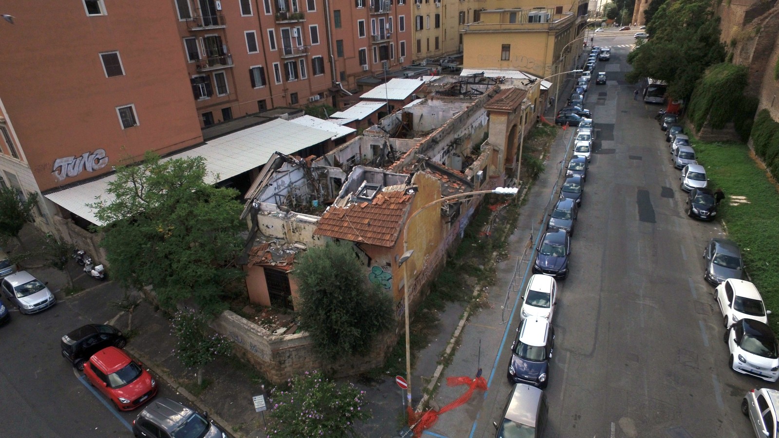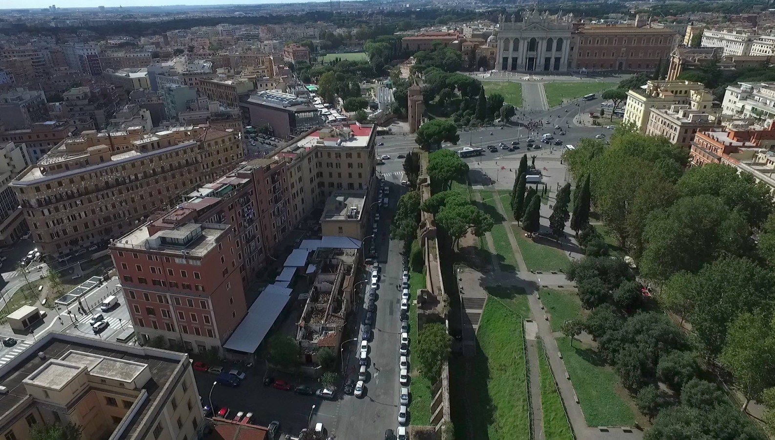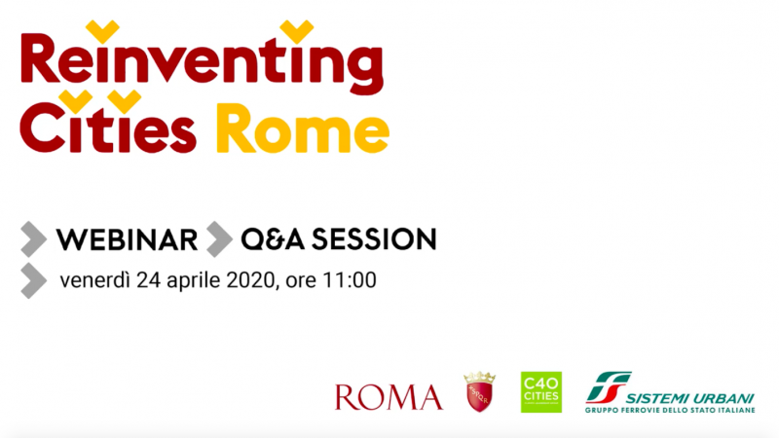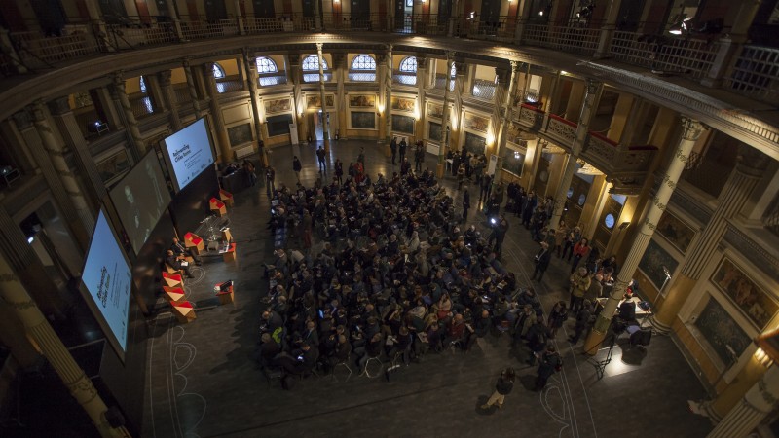The Ex Filanda, centrally located in a densely populated area facing the Aurelian Walls - between the Archbasilica of St John Lateran and the Basilica di Santa Croce in Gerusalemme - sets the basis for a unique chance of urban regeneration. The historical building, originally intended to be a craft institute, was later destined and used for different purposes.
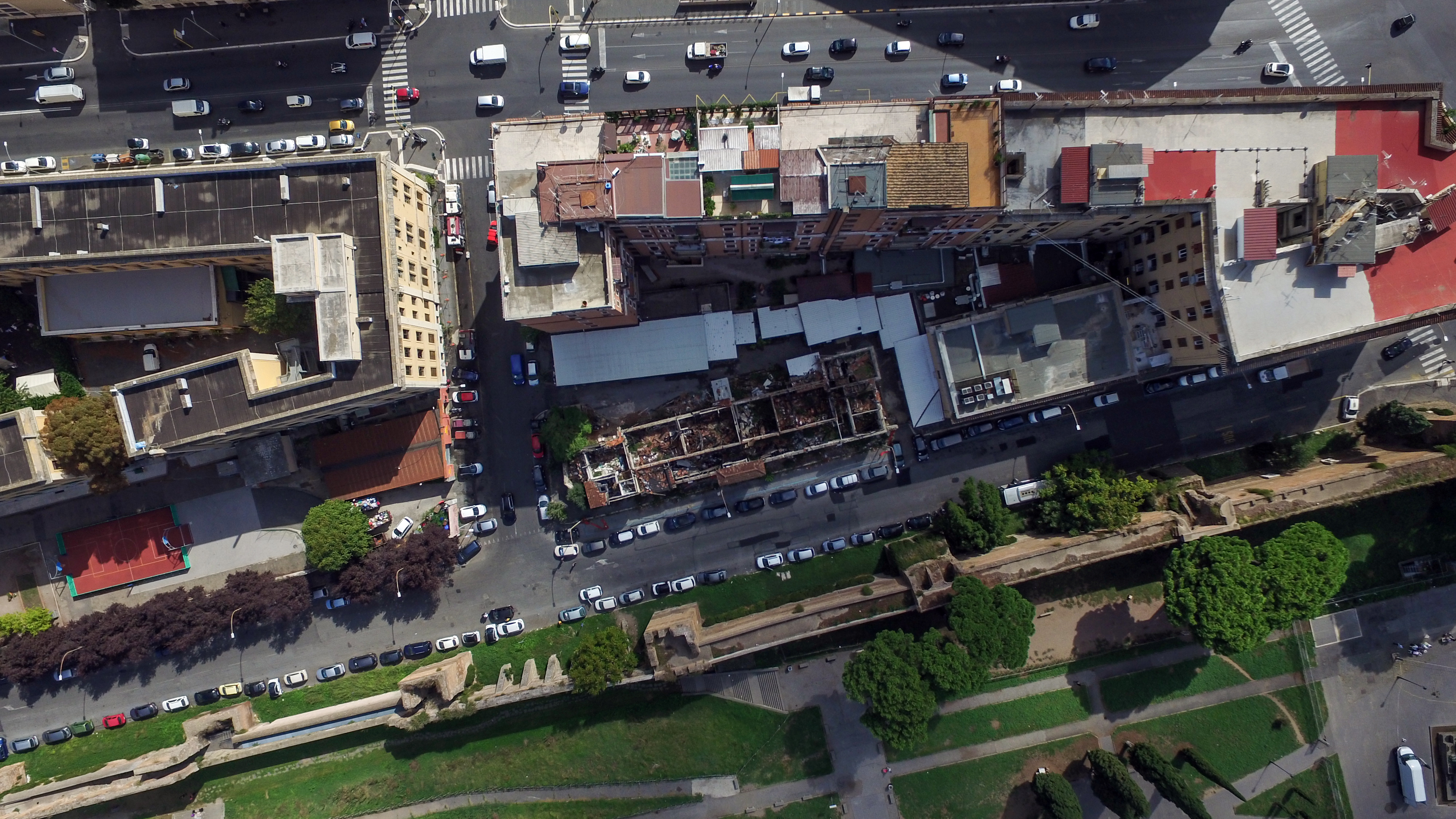
In 2015, three devastating fires have seriously damaged the site, leading to its subsequent abandonment. Recently a study was implemented to launch an urban redevelopment project connected to Viale Castrense following the late opening of new “Pigneto” and “San Giovanni” Line C metro stations, which have improved the connection of the area to Viale Castrense. This aimed at partially pedestrianizing Viale Castrense area and increasing its integration with the Carlo Felice Gardens located nearby.
L’Ex Filanda rappresenta un’occasione di rigenerazione di un contesto centrale, densamente popolato e prospiciente il complesso monumentale delle Mura Aureliane fra la Basilica di San Giovanni in Laterano e la Basilica di Santa Croce in Gerusalemme.
L'Ex Filanda, nata come istituto di artigianato è stata destinata a scopi differenti; nel 2015 tre incendi lo hanno gravemente danneggiato ed è attualmente abbandonato.
Recentemente è inoltre stato avviato uno studio per un progetto di riqualificazione dell’area urbana, connessa a Viale Castrense a seguito della realizzazione delle nuove stazioni della Linea C della metropolitana “Pigneto” e San Giovanni”, che prevede l’ipotesi di parziale pedonalizzazione di Viale Castrense e il miglioramento delle relazioni con i vicini Giardini Carlo Felice.

In 2015, three devastating fires have seriously damaged the site, leading to its subsequent abandonment. Recently a study was implemented to launch an urban redevelopment project connected to Viale Castrense following the late opening of new “Pigneto” and “San Giovanni” Line C metro stations, which have improved the connection of the area to Viale Castrense. This aimed at partially pedestrianizing Viale Castrense area and increasing its integration with the Carlo Felice Gardens located nearby.
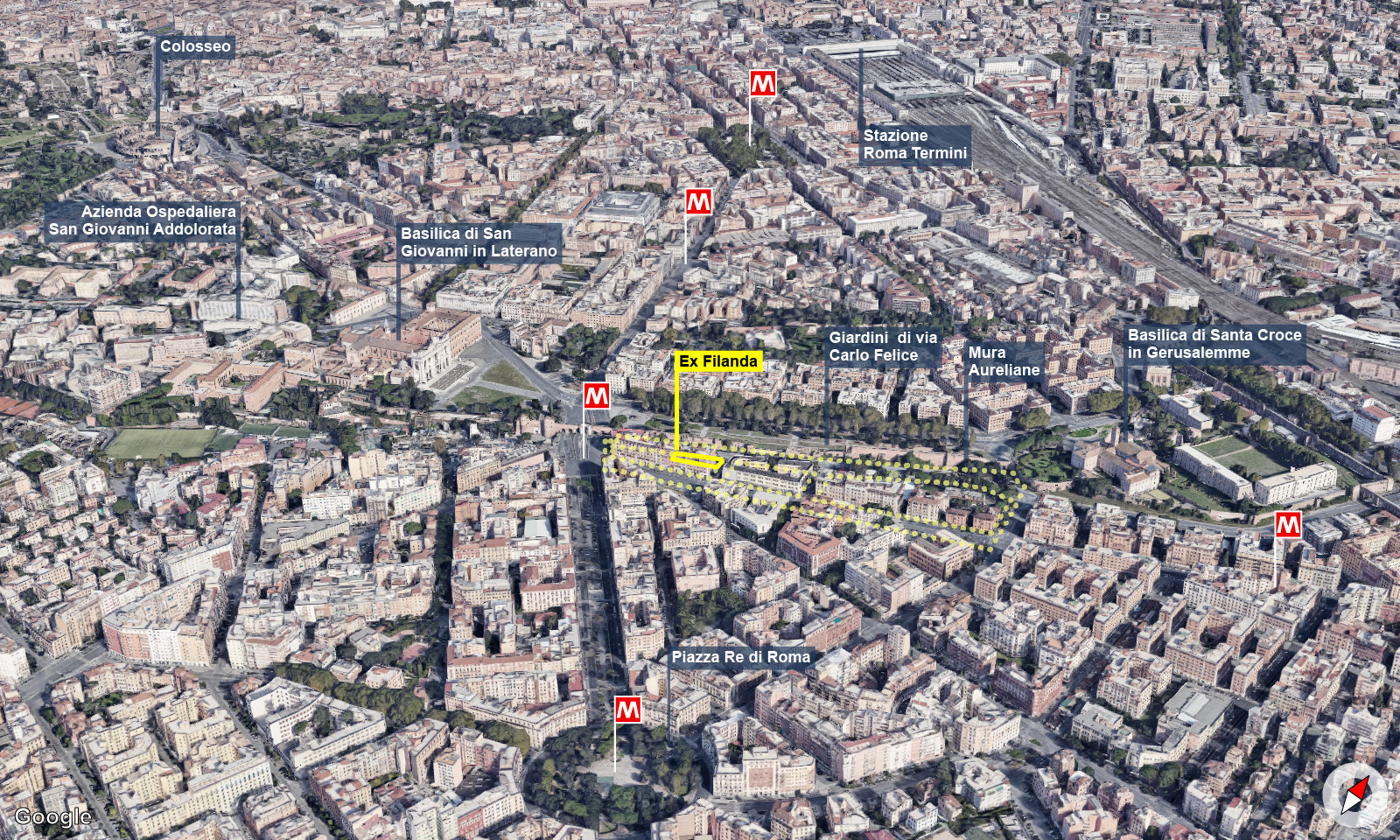
L’Ex Filanda rappresenta un’occasione di rigenerazione di un contesto centrale, densamente popolato e prospiciente il complesso monumentale delle Mura Aureliane fra la Basilica di San Giovanni in Laterano e la Basilica di Santa Croce in Gerusalemme.
L'Ex Filanda, nata come istituto di artigianato è stata destinata a scopi differenti; nel 2015 tre incendi lo hanno gravemente danneggiato ed è attualmente abbandonato.
Recentemente è inoltre stato avviato uno studio per un progetto di riqualificazione dell’area urbana, connessa a Viale Castrense a seguito della realizzazione delle nuove stazioni della Linea C della metropolitana “Pigneto” e San Giovanni”, che prevede l’ipotesi di parziale pedonalizzazione di Viale Castrense e il miglioramento delle relazioni con i vicini Giardini Carlo Felice.
Location


