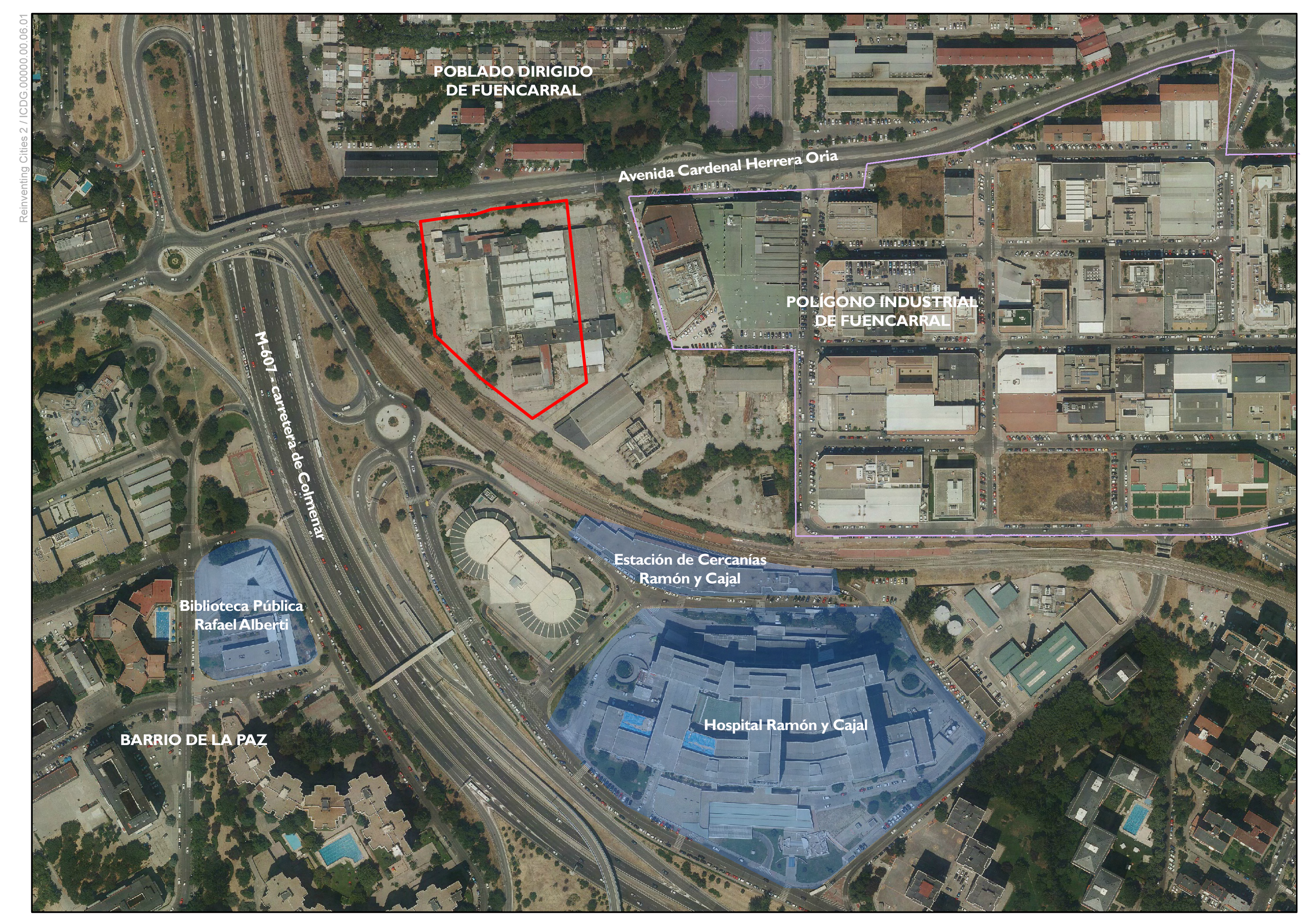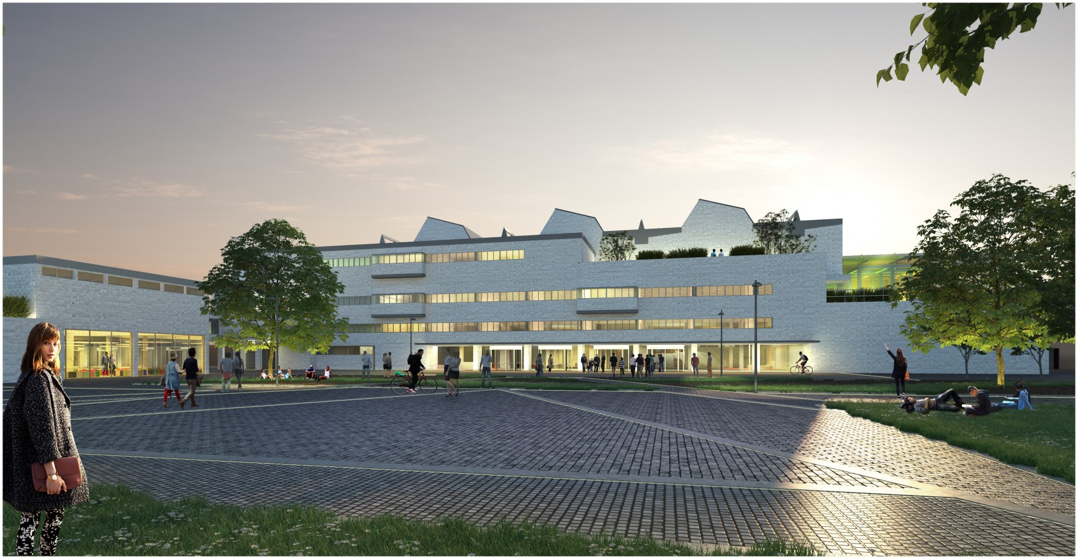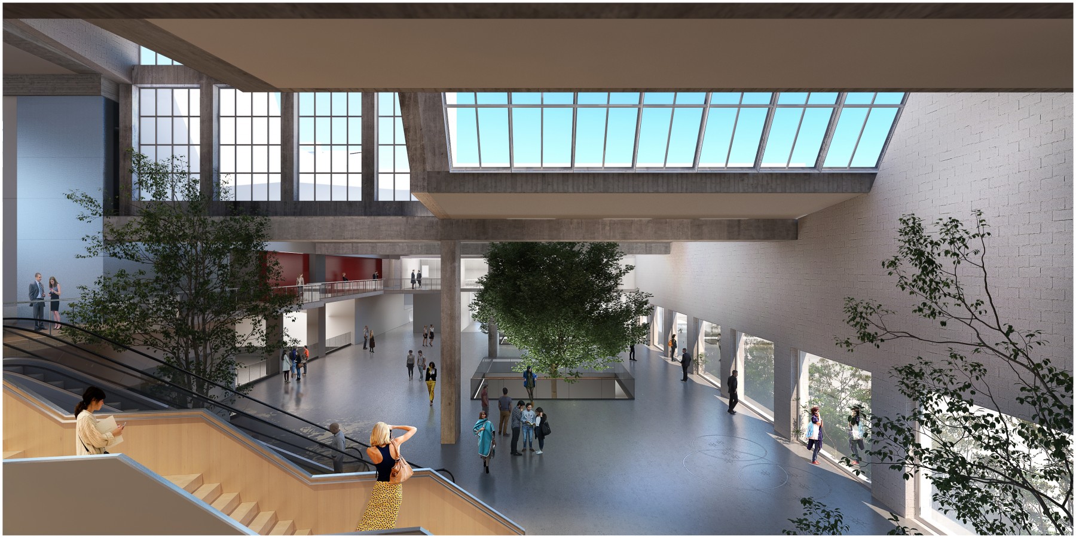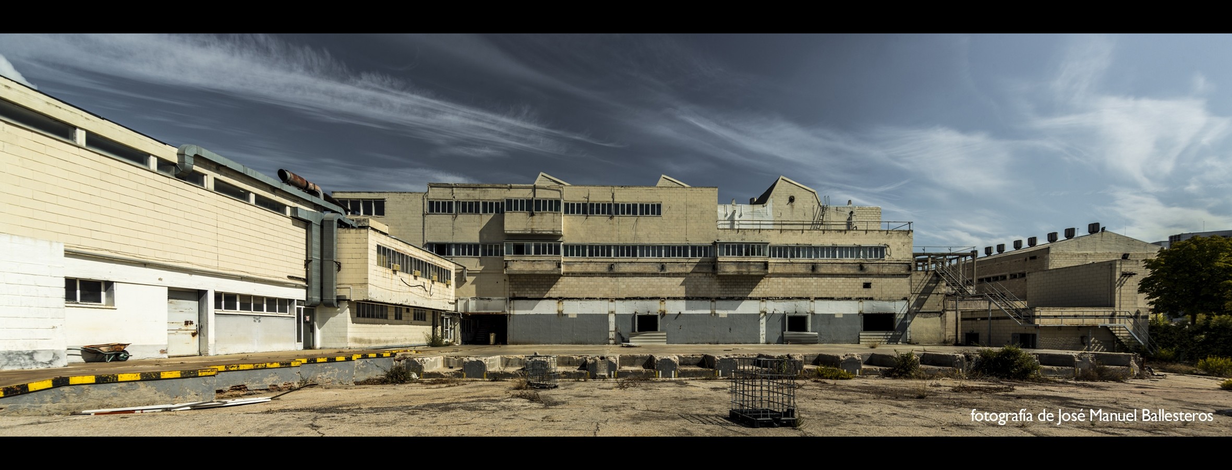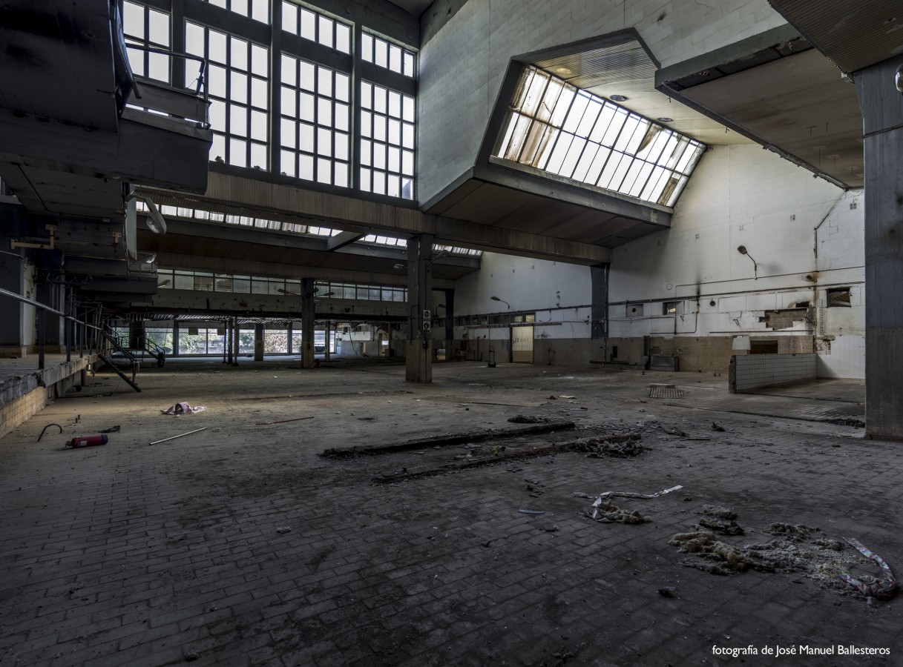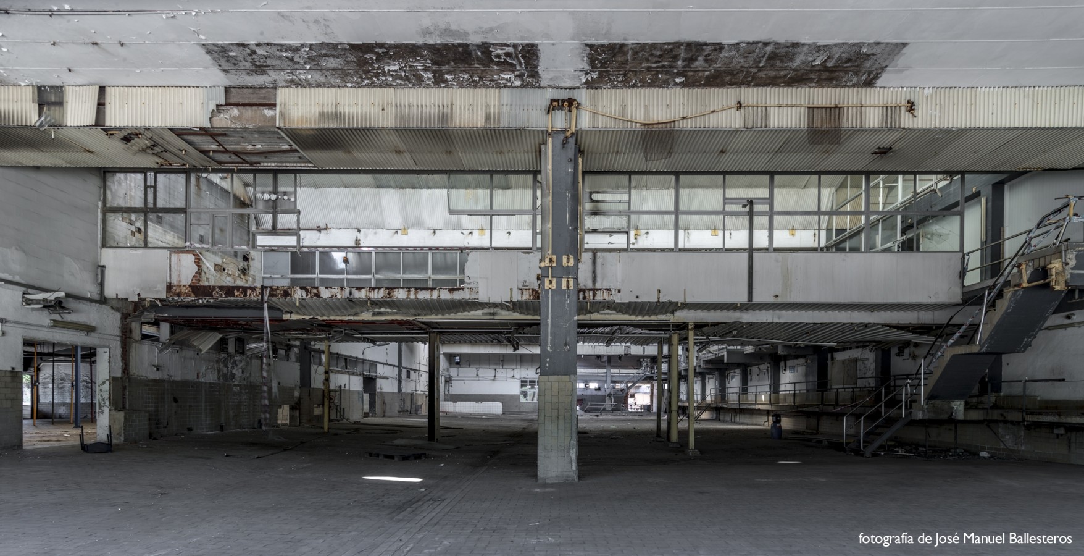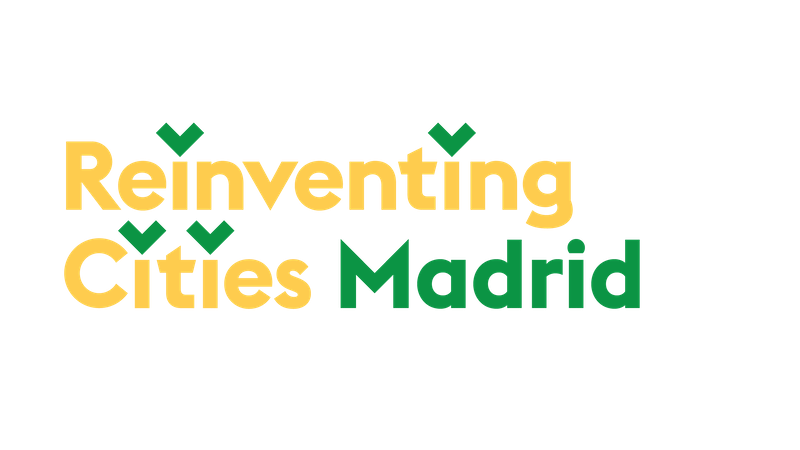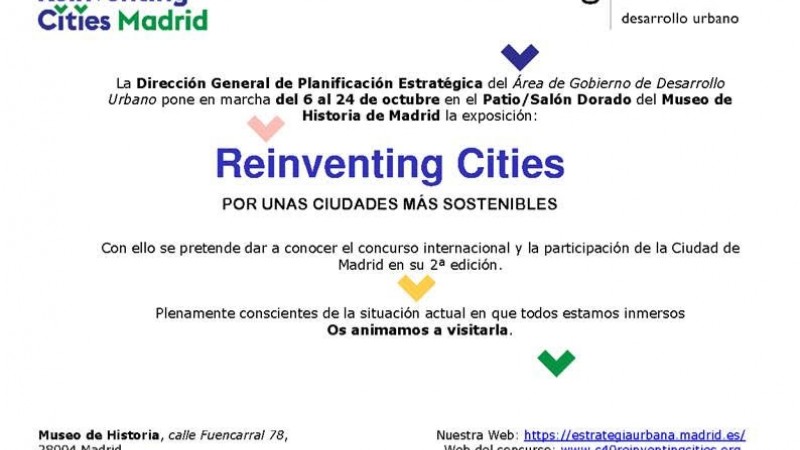Winning project: Val_Verde
Team representative: Kadans Science Partner
Environmental expert(s): Aecom, Erm
Architect (s): Rubio Arquitectura
Others: La Fabrica, Ale Estudio, Metrovacesa, Gleeds, Garrigues
The Val_Verde project will transform the old CLESA factory, the work of Alejandro de la Sota, into a Life Sciences research centre. A space where companies and start-ups, together with public and private institutions dedicated to research, constitute a community for the generation and exchange of knowledge.
Kadans Science Partner proposes an ecosystem open to the scientific community, stimulating collaboration with both national institutions, such as the Universidad Autonoma de Madrid, as well as international institutions thanks to its extensive international network.
The building is an example of 20th century architecture, and its delicate renovation will be led by the renowned architect Carlos Rubio Carvajal. The redevelopment will be executed with respect for its architectural heritage, adapting the building to a different use than the industrial one for which it was originally built. The new use of the factory guarantees its long-term conservation, maintaining the essence, spaces and construction elements that characterize this unique building.
Kadans Science Partner, with the support of international engineering AECOM and the environmental and sustainability consultancy ERM, has defined a project that represents a strong commitment to the C40 objective and an exemplary response to issues such as the use of energy and water, the reduction of the carbon footprint, waste management and the impact on the urban environment.
The project was born with a spirit of openness to the city of Madrid, bringing its inhabitants closer to science and cultures of life, and the architectural heritage that this building represents. With this objective, Val_Verde incorporates LA FÁBRICA into its team, nationally renowned for promotion and management of cultural spaces, and ALE Estudio whose mission is to integrate a component aimed at training and study initiatives, entrepreneurship and creativity.
Key Components & Solutions
A multifunctional centre that will bring science, research and innovation closer to the people. 10,500 square meters of CLESA is dedicated to R&D and collaboration.
CLESA is run on 100% renewable energy, for which 15% is produced on site and the remaining 85% imported from a green energy provider.
2,600 tCO2eq are offset from the renovation of existing structures as opposed to building from scratch.
Luminous cement and bioplastic incorporation in buildings reduce energy needs and carbon impact from construction
Vegetation surface sequesters 200 tCO2eq. With the promotion of diverse plant biodiversity through indigenous plants and boasting 300 m2 of indoor vegetation.
At full capacity, Valverde can save 24,500 m3/yr of water thanks to rain capture, aquifer use and redistribution of domestic greywater. The project follows the BREEAM standard. A strategic partnership with ERM is set to remediate soil and exploit subterranean water sources.
Presentation of the site
The project was born with a spirit of openness to the city of Madrid, bringing its inhabitants closer to the sciences and cultures of life, and the architectural heritage that this building represents. With this objective, Val_Verde incorporates LA FÁBRICA into its team, nationally renowned for promotion and management of cultural spaces, and ALE Estudio whose mission is to integrate a component aimed at training and study initiatives, entrepreneurship and creativity.A plot in the district of Fuencarral-El Pardo to the north-west of the city of Madrid, which houses an old dairy product bottling factory of Compañía Centrales Lecheras Españoles S.A. (CLESA). Designed by the Spanish architect Alejandro de la Sota 1961, one of the great Spanish masters of the 20th century, it is considered a valuable exponent of Spain's industrial architecture.
More information on the site here.
