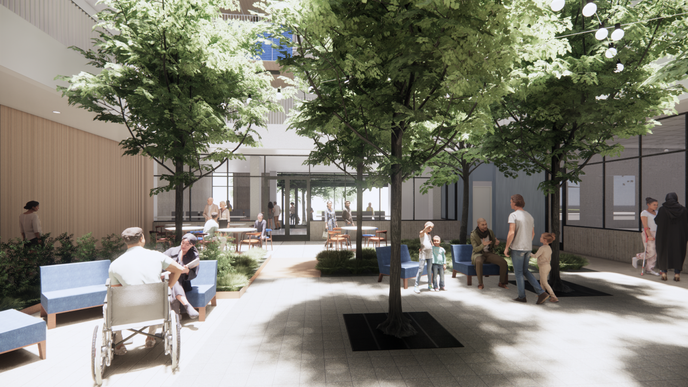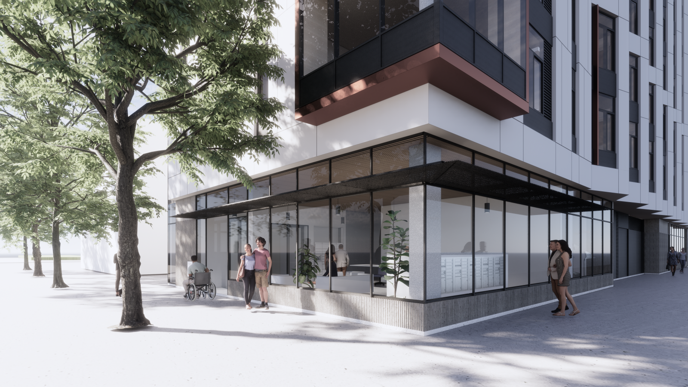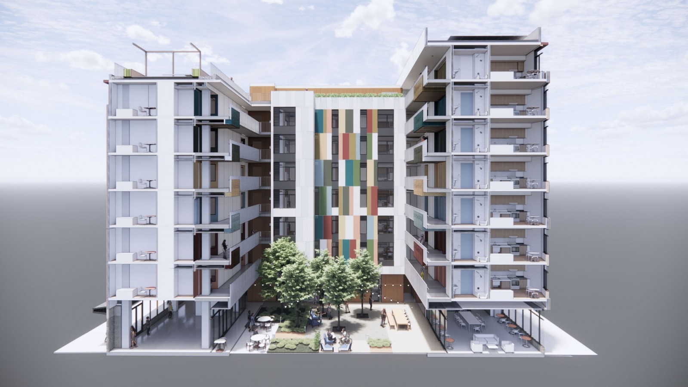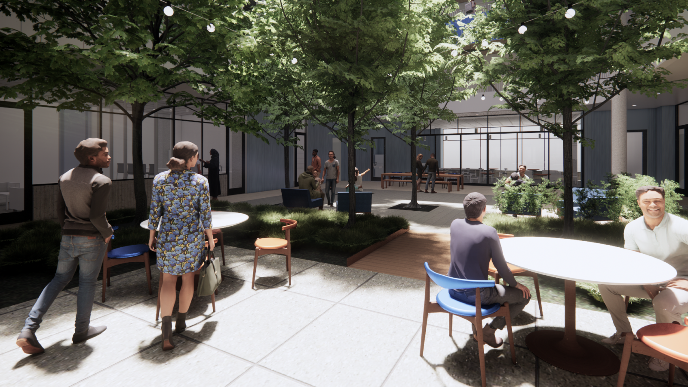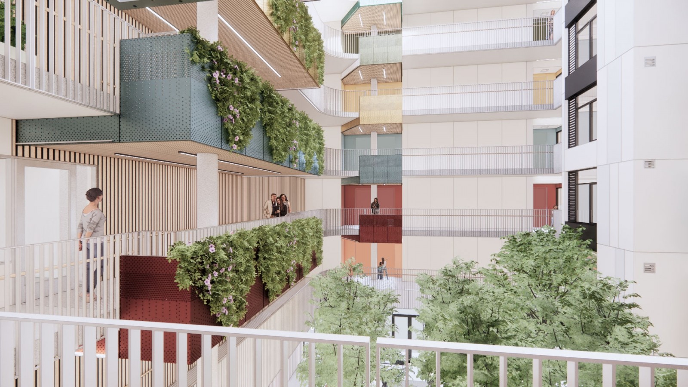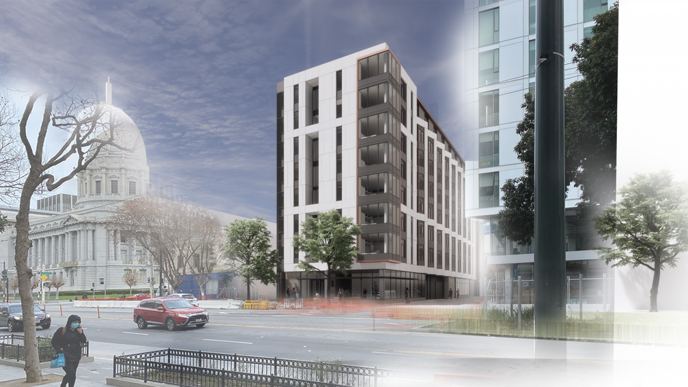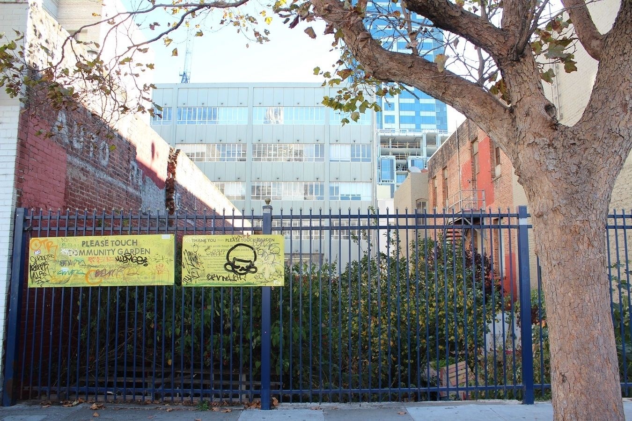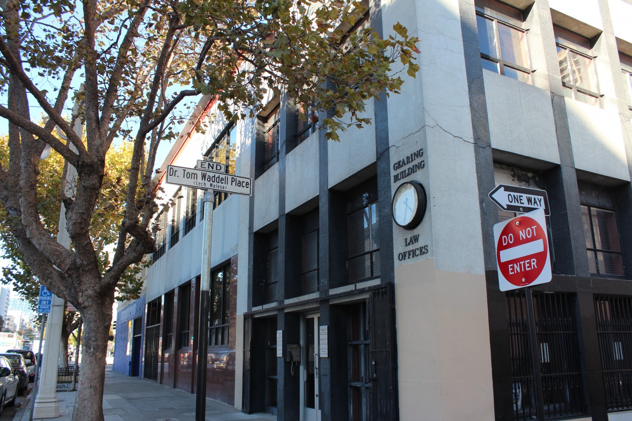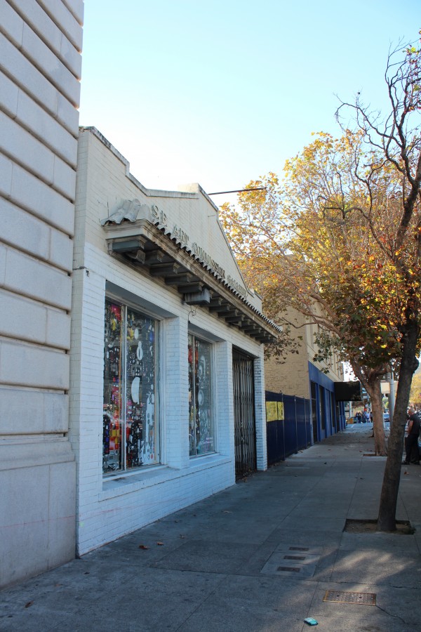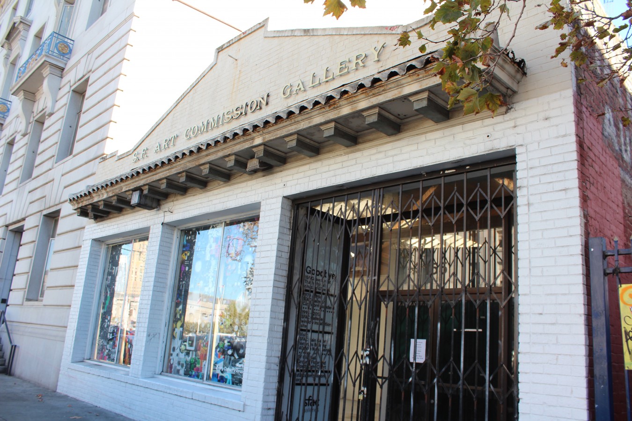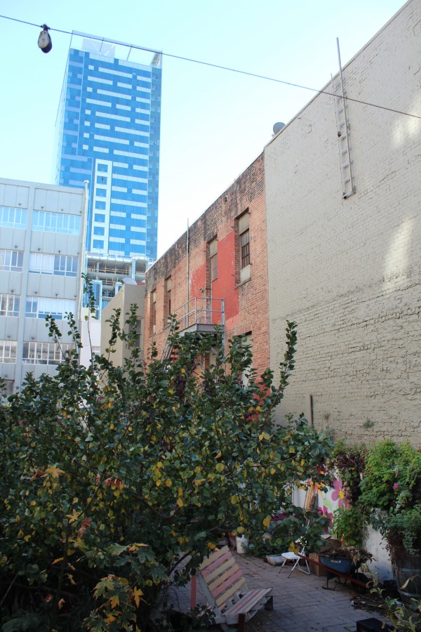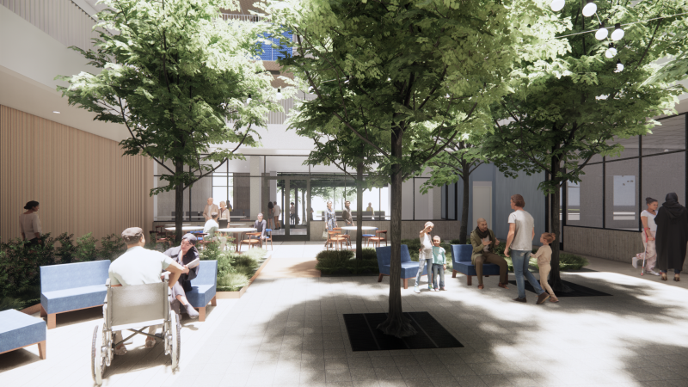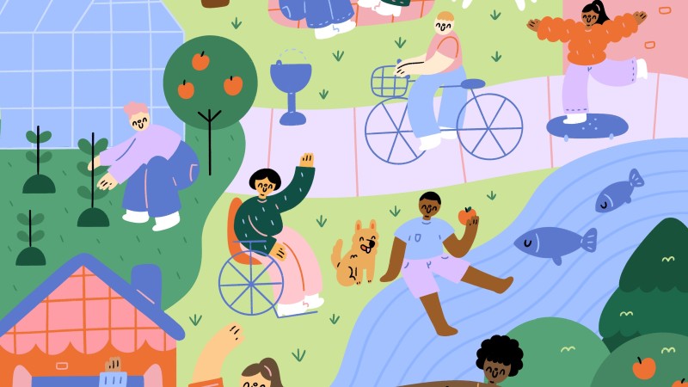Winning project: The Kelsey Civic Center
Developer(s): Mercy Housing California, Kelsey
Architects: WRNS Studio, Mikiten Architecture, RHAA Landscape and Planning
This project is expected to open in 2025 - click here to learn more!
The Kelsey Civic Center will be a vibrant urban community offering 112 homes for San Franciscans of all abilities, incomes, and backgrounds. This project addresses the global impacts of climate change alongside one of the defining local issues of our time: the housing crisis.
The project’s focus is on including people with disabilities. Less than 12% of them own or lease their own home. Our project proposes a model of disability-forward housing that opens doors to affordable homes and opportunities for everyone. This fully accessible building will house in the ground-level a commercial space that will serve as the future home of the Disability Community Cultural Center. The project also includes communal spaces for resident programming, community events, service delivery, and relaxing. Efficient units, shared amenities, and communal spaces reduce waste, support low carbon design, and foster connection and community impact.
A beacon of sustainability, The Kelsey Civic Center includes intentional design choices around the intersection of sustainability and resilience with disability accessibility and project affordability. The building features an all-electric design with on-site solar, numerous integrated design strategies will help achieve reduced embodied carbon, including the use of low carbon concrete, wood, and other natural materials within the design. To support biodiversity, the project will offer a large garden within the building’s courtyard.
Located in the heart of San Francisco’s Civic Center, the project offers a new model of housing that makes evident the virtuous cycle between inclusion, affordability, sustainability, and resiliency.
Key Components & Solutions
• Zero carbon project including wood and low-carbon concrete construction materials
• Extremely energy efficient project, making use of passive strategies and heat pumps. It will be fully electric and will offset 100% of its consumption thanks to renewable electricity production systems
• Extensive green areas and vertical planting to promote on-site biodiversity and natural cooling
• No parking for cars, replaced by one of the most transit-rich locations in the country, on-site secure bike parking, and resources to support residents in navigating their neighbourhood and city via car alternatives
• The project focuses on including people with disabilities and people across all incomes through affordable, accessible, inclusive housing. It also comprises green businesses and training programs to offer people with disabilities the opportunity to participate in the green economy
Presentation of the site
An extraordinary site located at the heart of the Civic Center of San Francisco, directly next to the City hall and other iconic historical buildings. This underutilized plot of 1.3 ha, in a transforming and vibrant district of the City, has a high potential for the development of new mixed-used projects, including housing objectives and creative proposals to replicate or replace the existing community garden space.
The site is located in the heart of the Civic Center of San Francisco, California, directly across the street from City Hall, a wonderful example of Beaux Arts architecture, and next to the Bill Graham Civic Auditorium and the Davies Symphony Hall.
In addition to iconic historical buildings, Civic Center contains a concentration of government institutions, offices, and public open spaces that make it a focal point of the City’s public life, for both residents and tourists alike, including Civic Center Plaza and United Nations Plaza.
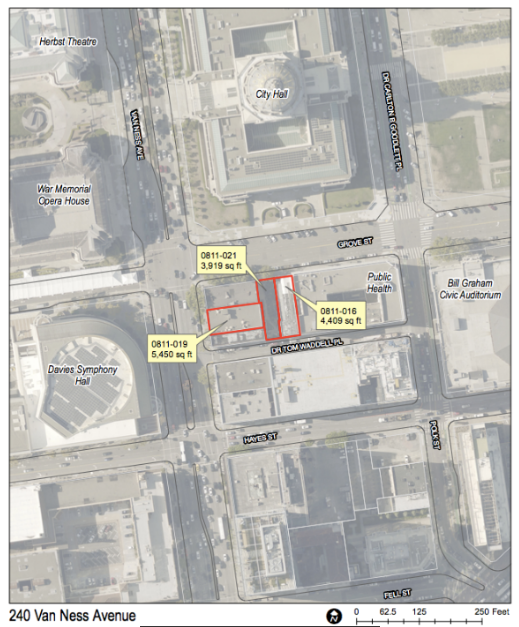
More information on the winning project here.
Location


