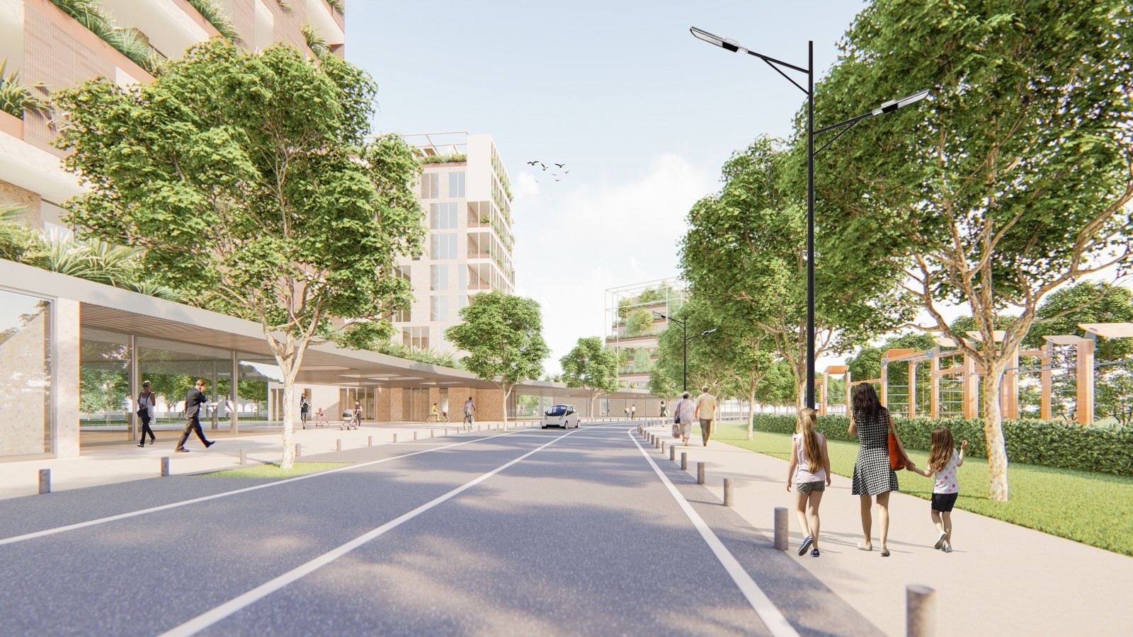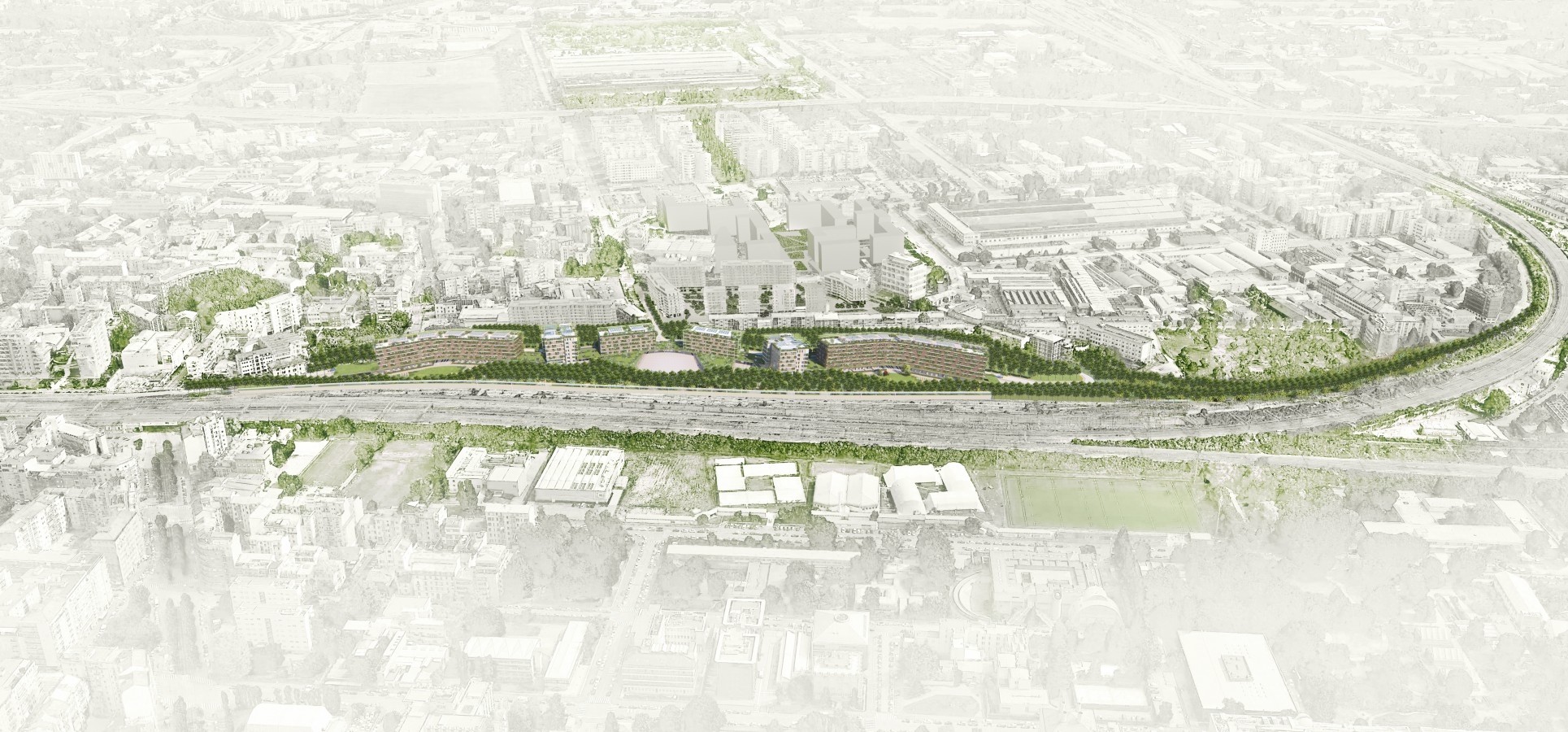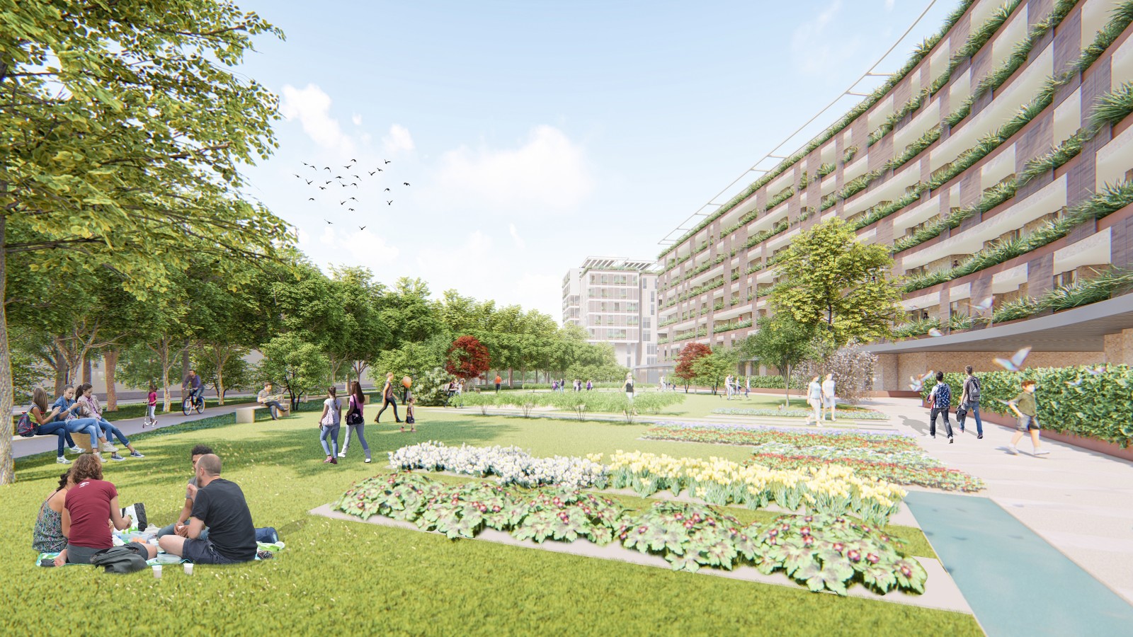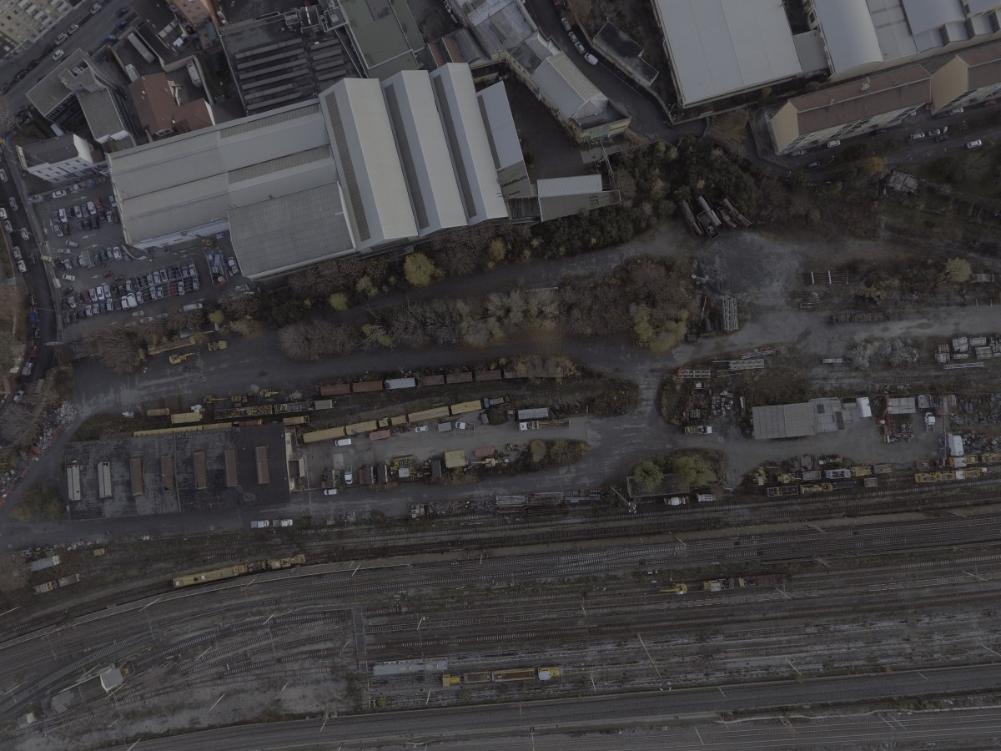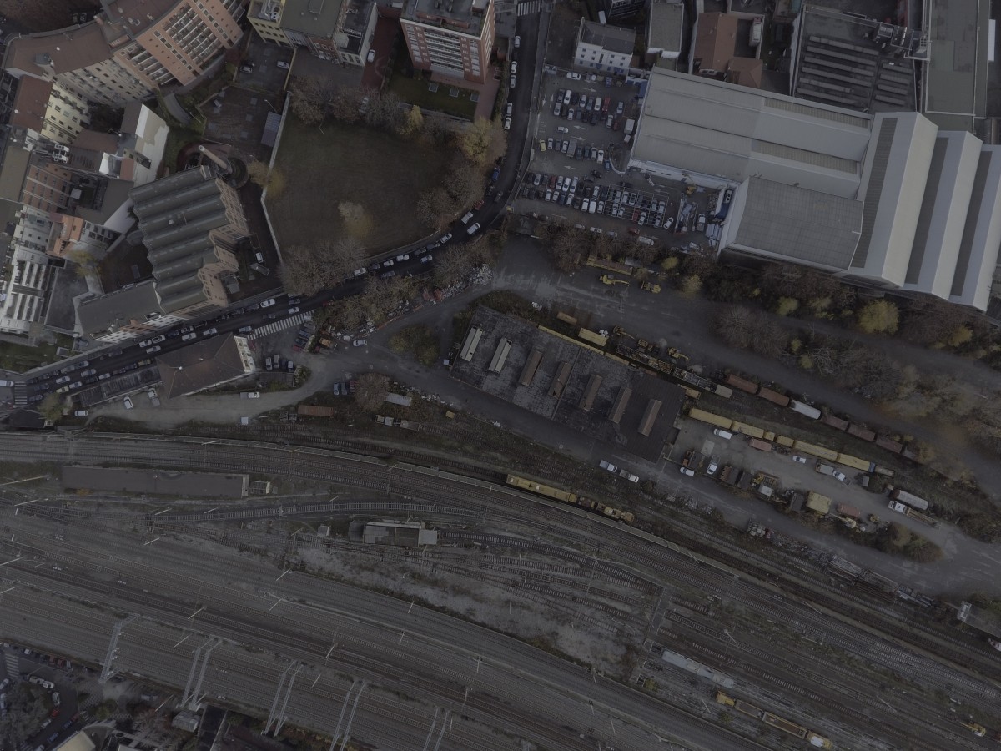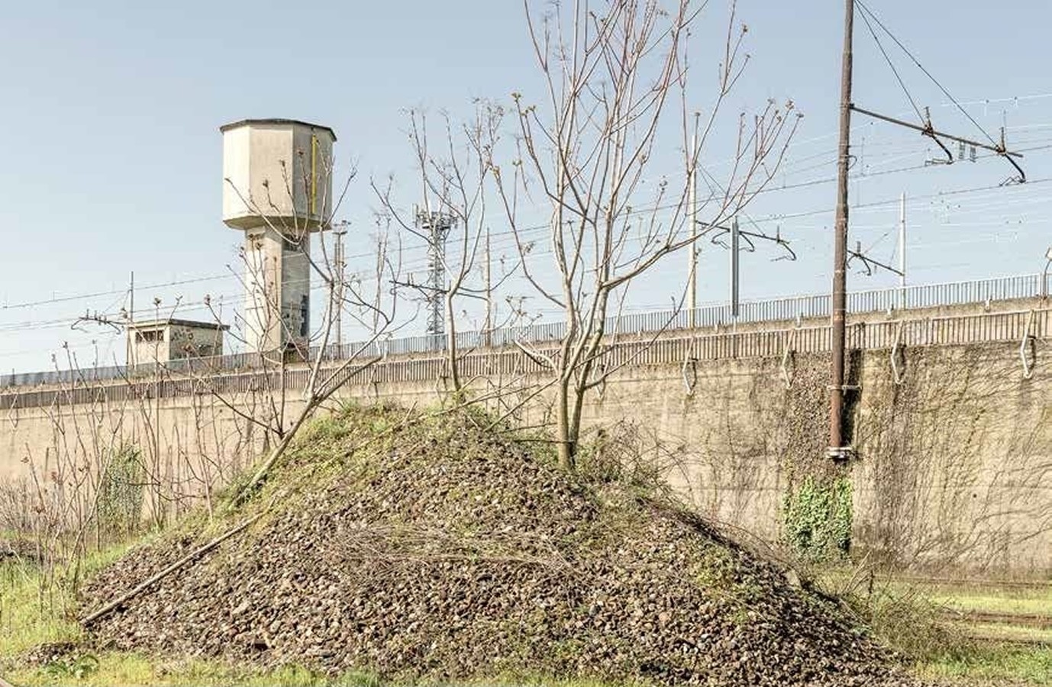Winning project: Lambrate Streaming
Team representative: Sant’Ilario Società Cooperativa Edilizia
Architect(s): Caputo Partnership International srl
Environmental Expert(s): Tekne spa, Pro Iter srl, Ambiente Italia Progetti srl
Others:Studio Arch. Franco Giorgetta, Consorzio Poliedra – Politecnico di Milano, Giorgio Milani, Ernst&Young, Avv. Guido Bardelli
Lambrate Streaming proposes a system of three interconnected squares: the "central square" and the "garden squares", creating a sense of collective life. Over 80 per cent of the area is dedicated to public spaces and public use, through orchards, educational and community gardens, equipped recreational areas, playgrounds and sports areas.The railway wall will be reimagined as an "urban backdrop" enriched with poems and verses.
The heart of Lambrate Streaming is its 41,500 square meters of public park space surrounding the buildings. The wooden landscapes and low carbon building materials make the project unique from a sustainability perspective. Lambrate Streaming promotes eco-friendly transport via the construction of 1.2km cycling and 2.1km pedestrian walkways respectively.
Both the renovated and new buildings aim to reduce carbon emissions using a variety of technologies and building practices whilst at the same time being able to maintain the cultural identity of the community. Lambrate Streaming aims to deliver clean energy, sustainable water and waste management as well as technological improvements to help mitigate undesired inefficiencies and promote a green and mutually beneficial environment to the citizens of Lambrate.
Key components & solutions
- Creation of a large public park of 41,500 square meters and a plan to plant 900 trees, the total amount of green area is 47,700 square meters including green terraces and condominium gardens. 87.02% of the total project area is destined for public use.
- Waste and building management systems ensure that 75% of construction waste is recycled and that low carbon materials are utilized.
- The plan includes over 19,000 square meters of affordable housing (equal to 307 social housing units). The space is designed primarily for young people and students offering spaces to share services (office spaces, cafeteria, lounges) thereby maximizing resource use.
- The energy and water systems are optimized. Lambrate Streaming provides 100% renewable energy and reduces water usage by 40% via rainwater collection and efficient building infrastructure.
Presentation of the site
The Scalo Lambrate site is part of Milan’s strategic plan for the regeneration of disused railway stations. Situated in the city’s eastern area, in Municipality 3, around 500 metres from the Milano Lambrate Station, the site consists of a marginal area of seven hectares, outside a found railway belt which separates it from the adjacent university campus, which includes the historic districts of Lambrate to the north and Ortica to the south. The presence of the railway-metro hub makes this site highly accessible from an urban and metropolitan point of view.
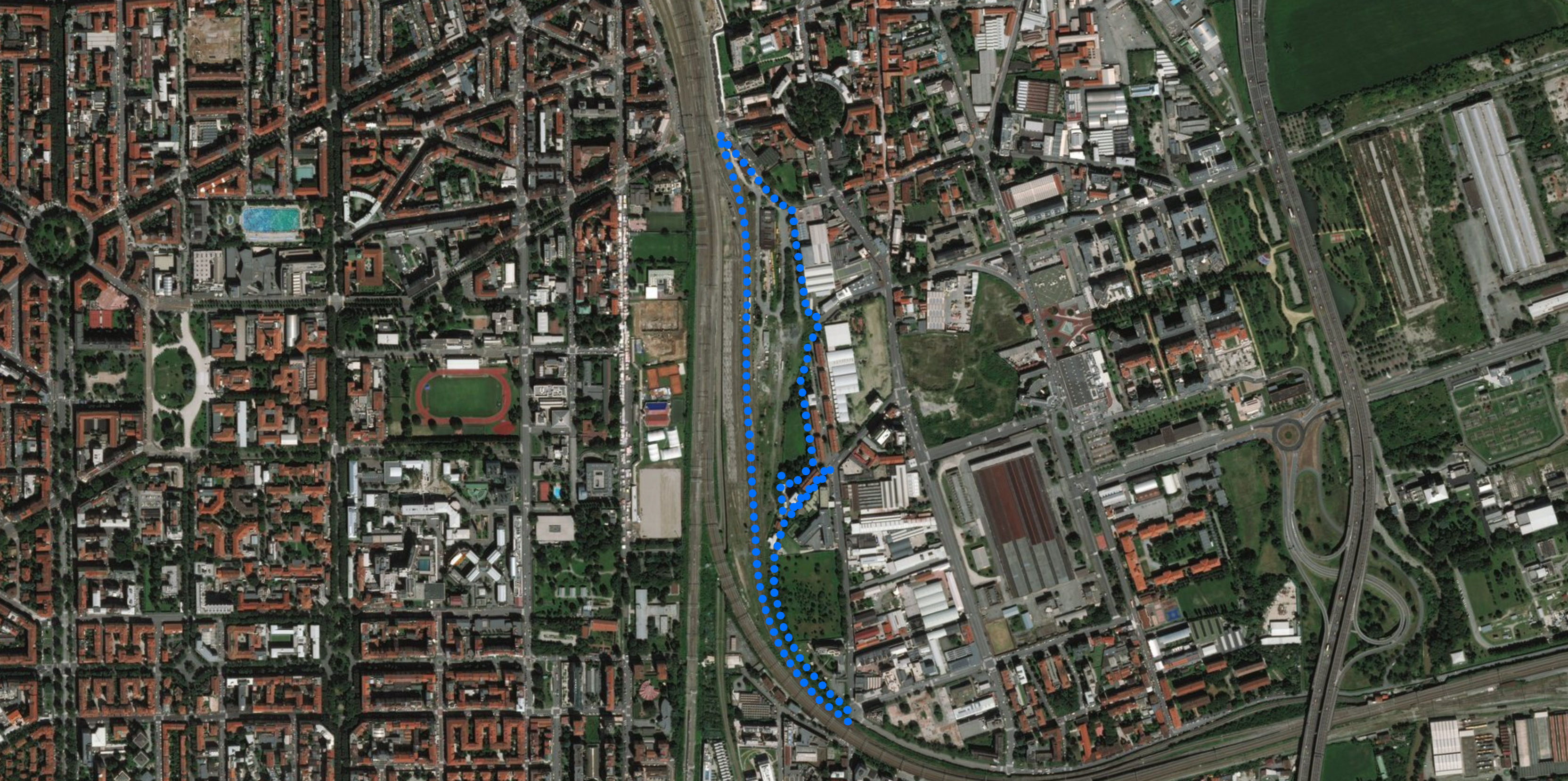
The M2 line connects the main Milan – Central stations in a few minutes, which is a high-speed-train hub, Garibaldi, which provides access to the Porta Nuova district, Cadorna, which is a station in the historical centre,
Porta Genova and Romolo with access to railway lines in south Milan – intersecting the other lines and providing access to the main places of the city.
The site is set in an urban context in which significant transformations have already occurred, and constitutes a valuable opportunity for redesigning marginal areas including the railway and for repairing the existing urban fabric in continuity with functions and public spaces which are already present.
The transformation plan should foresee the development of a sustainable district, which is integrated and permeable and includes social housing at accessible prices, large public spaces, green areas and neighbourhood services.
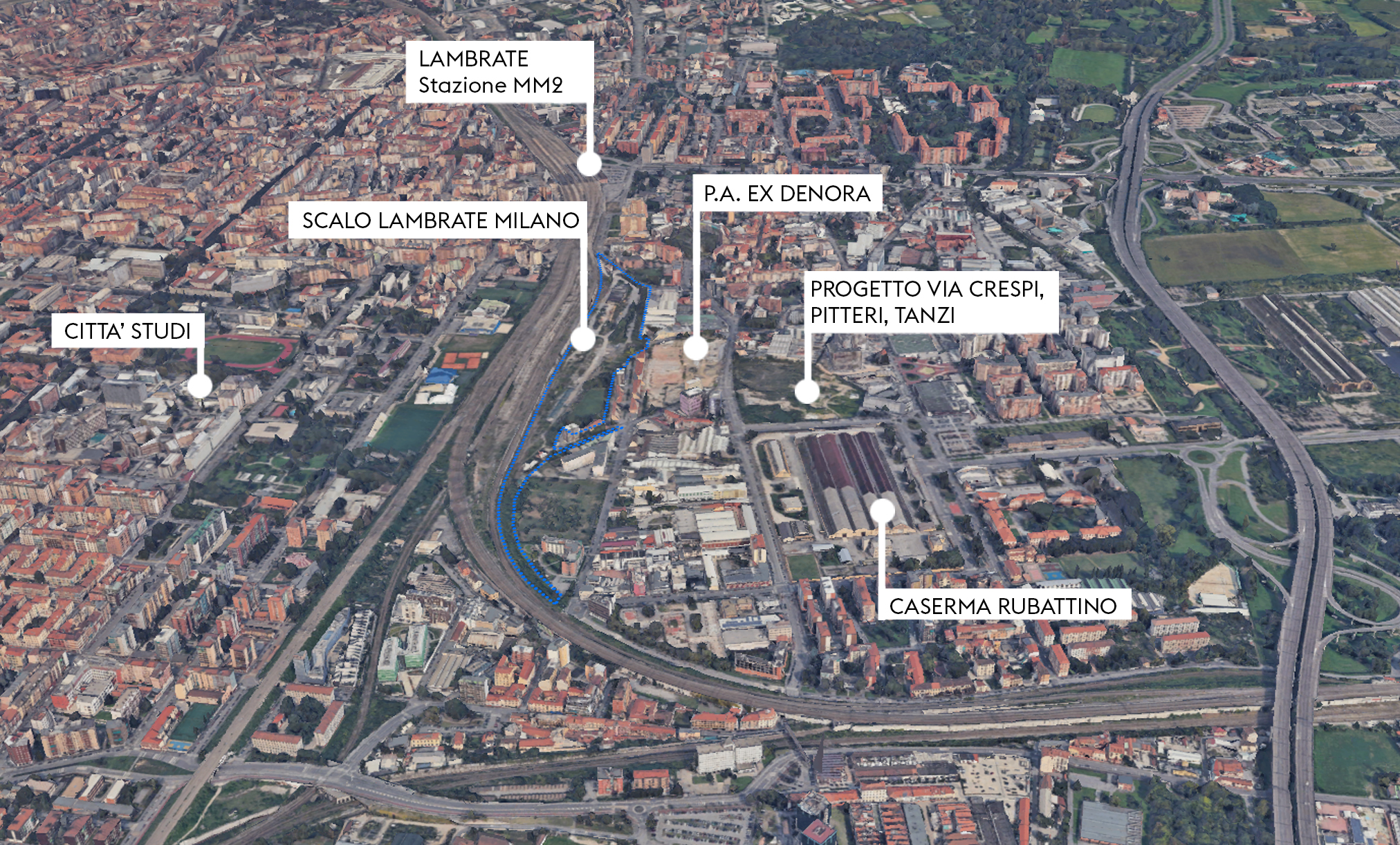
Download specific documents for this site
Information
Expected planSocial housing for sale and rent, including student accommodation, at accessible prices with complementary functions. Public spaces, green areas and related services.
Site’s owner
FS Sistemi Urbani S.r.l. (FSSU)
Plot area
64,458 square metres
Type of property transfer intended
The site will be put up for sale including the related building rights, with the minimum price set by the owner.


