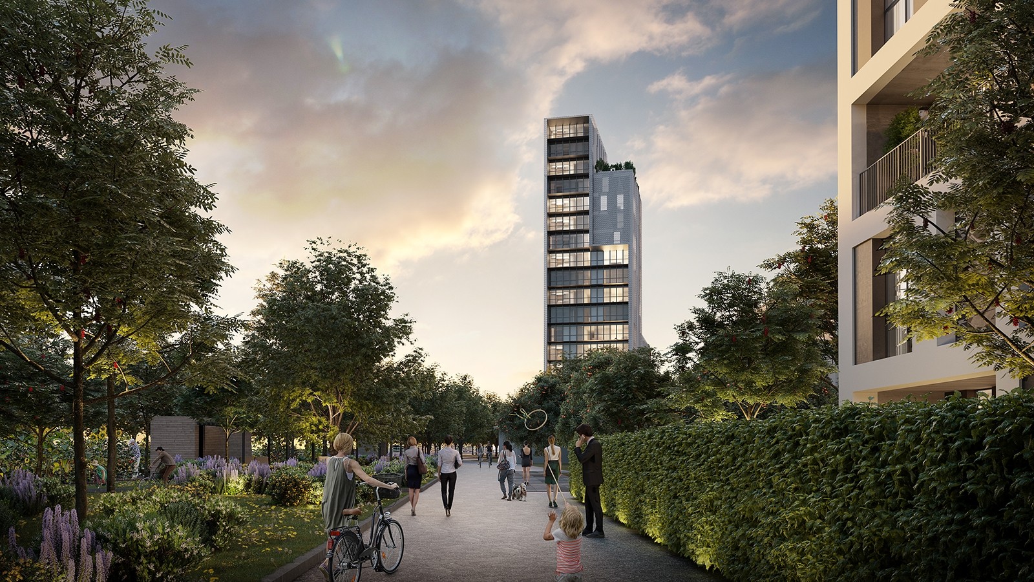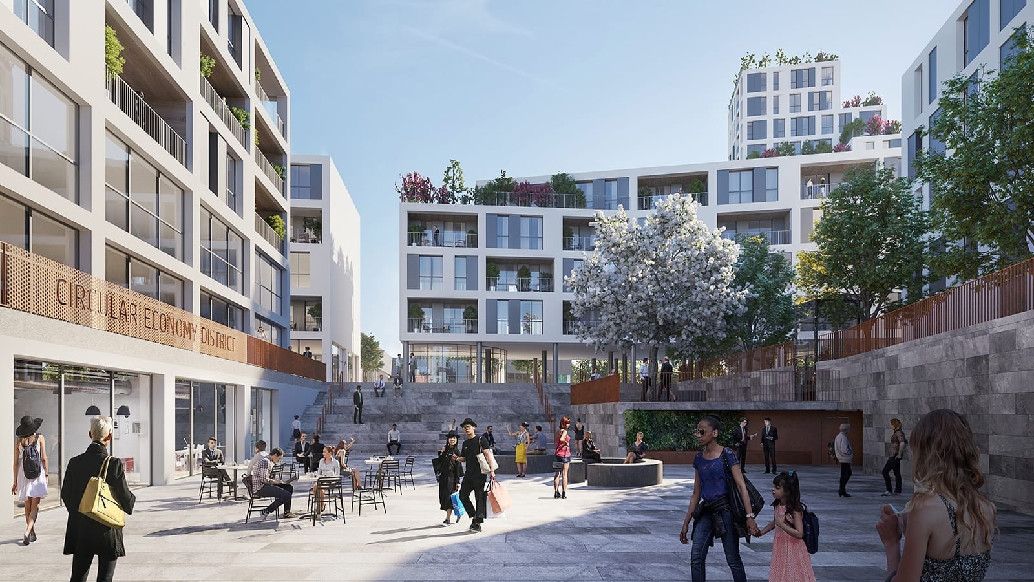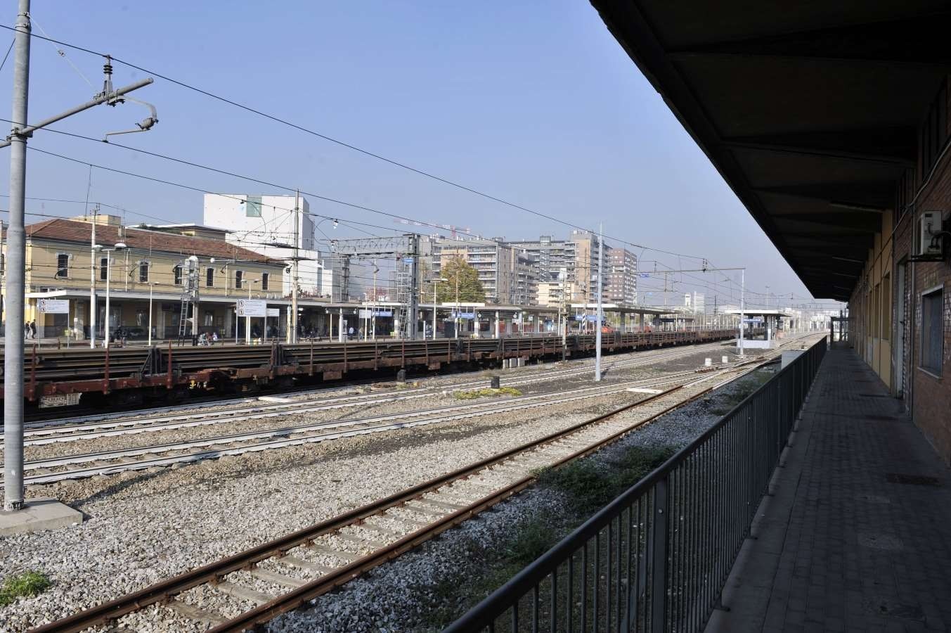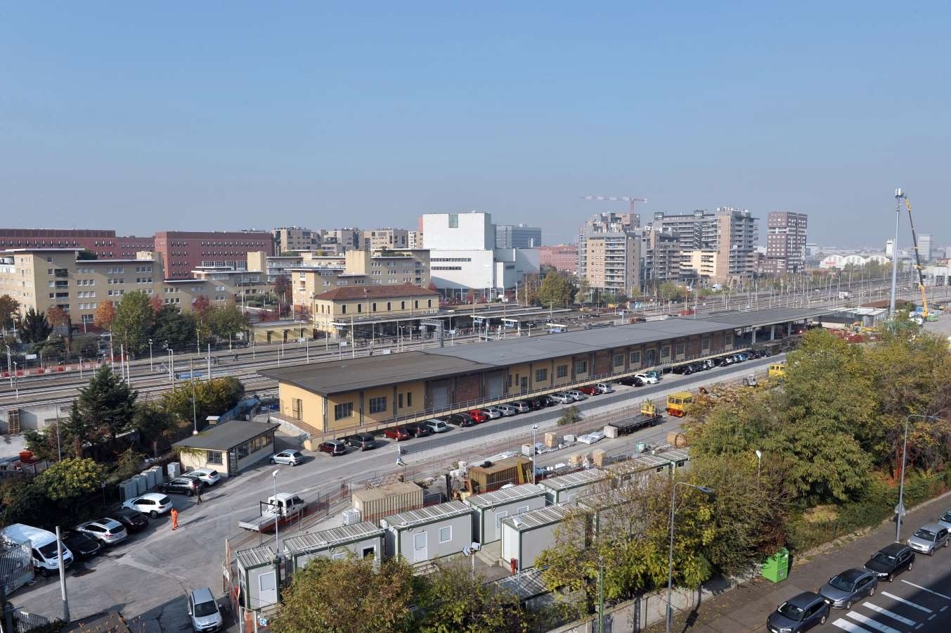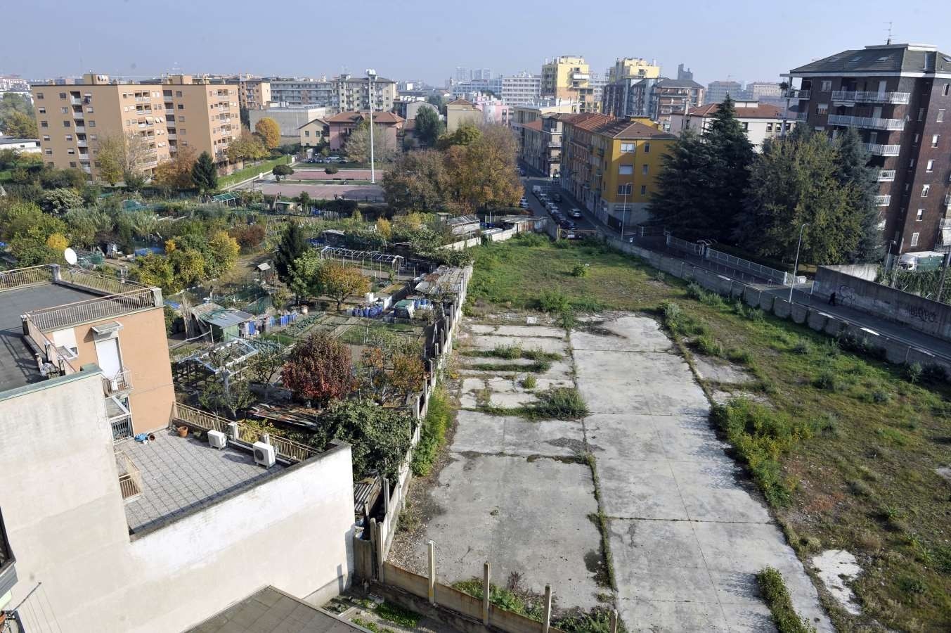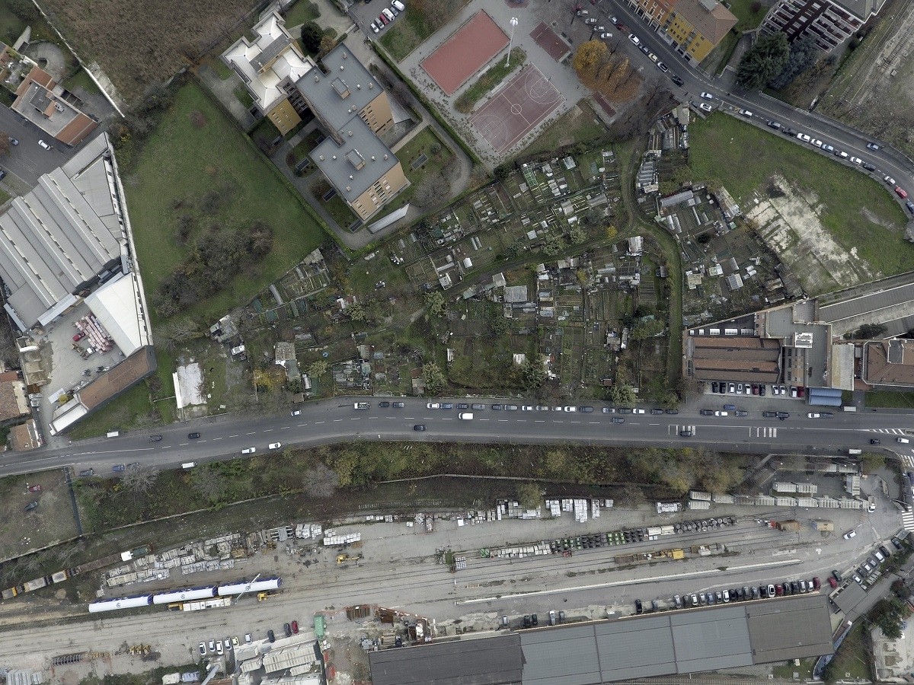Winning project: L’INNESTO
Team Representative: Fondo Immobiliare Lombardia, managed by InvestirRE sgr and advised by Fondazione Housing Sociale
Architect: Barreca & LA Varra
Environmental Expert: ARUP Italia Srl
INNESTO, the first Zero Carbon “Housing Sociale” project in Italy, is the showroom of Milan’s new sustainability strategies. The project proposes 360 ERA flats at subsidised rental rates; with 60% of the flats for rent and 40% for sale, 400 beds in an affiliated university residence and 9,000m² of serviced areas.
INNESTO proposes the development of an innovative 4th generation district heating (4GDH) system, powered by renewable sources (including an urban wastewater heat-recovery system). The design of Nearly Zero Energy Buildings is coupled with a pre-assembled construction technology and an optimal mix of bio-sourced materials. The aim is to reduce CO2 emissions and reduce waste, allowing the structure to be disassembled and 100% recycled. Soil excavation is minimized and treated on site applying bioremediation techniques to be re-used for landscaping. Vegetable gardens, a nursery garden, natural based roofs, and edible landscapes will create an agricultural heart. A comprehensive sustainable mobility approach provides citizens with full accessibility of mobility needs. The project promotes active mobility, public transport, sharing systems and a drastic reduction of private vehicle use through reduced availability of parking areas.
Beyond reaching zero carbon, INNESTO encompasses a bold proposal for a private Milan Zero Carbon Fund aiming to implement citywide solutions to reduce GHG emissions and the settlement of a Circular Economy District promoted by primary institution. A 30-year commitment to integrated management is made by leveraging innovative tools and value-adding shared spaces that establish relationships between residents, involving the entire neighborhood: A Human Adaptive Zone.
• L'INNESTO will be the first carbon neutral social housing project in Italy.
• The project aims to achieve carbon neutrality in 30 years thanks to a low-carbon district heat network, powered by on-site renewable sources and, that connect the neighborhood and lower emissions.
• The project has a 60% green space target. Greening the neighborhood is supported by tree cultivation and horticulture activities;18,000 sqm dedicated to green agri-forestry, 10,500 square metres of linear cycle park and 663 newly planted trees.
• The project has an ambitious mobility strategy: limiting car parking spaces (only 100 spaces for 700 tenants) and including 1200m2 of bike garage, 10 electric car charging terminals and a shared neighborhood car fleet.
The Greco Breda site is a former “freight terminal” of 6 ha, part of the Milan strategic plan to transform underused railway areas of the City. The site, organized in three main parcels, presents a great opportunity to enhance the connections between the mixed-use historical neighborhood of Precotto and the former industrial area of Bicocca, with housing and services related to the University campus.
The Greco Breda site is part of Milan’s strategic plan for the regeneration of railway areas. The site comprises three main parcels: the former railway yard next to the Greco-Pirelli station, a green area located further east on Via Breda and a narrow long strip, the site of a disused track facing the Bicocca district in the west.
The site is strategically located in the northeast of Milan, opposite the Greco-Pirelli railway station, 6 minutes from the Porta Garibaldi hub. It represents a valuable opportunity to improve the connections between a mixed-use historic neighborhood, namely Precotto, which is rich in services and activities; and Bicocca, a former industrial area characterised by a remarkable urban renewal project designed by architect Vittorio Gregotti in the 1990s. This includes the University of Milan campus, the Arcimboldi theatre and other cultural amenities, such as the Pirelli Hangar Bicocca Art Center and a Multiplex Cinema.
The presence of one of the busiest railway stations providing suburban services on the link to Monza makes the site a key node in the metropolitan context. The redevelopment of the site constitutes an opportunity to reduce vehicular traffic and to promote the use of sustainable modes of transport, overcoming the railway barrier to enable better pedestrian and cycling connections to the station and relevant destinations.
The creation of synergies on existing services such as the university and cultural institutions must be taken into account for the site development. Affordable housing, particularly for students and temporary workers, and neighborhood services for the local population, may integrate light productive activities with generous public spaces and green areas; these may include the reorganisation and expansion of existing informal urban orchards, in connection with the green areas network at the urban level.

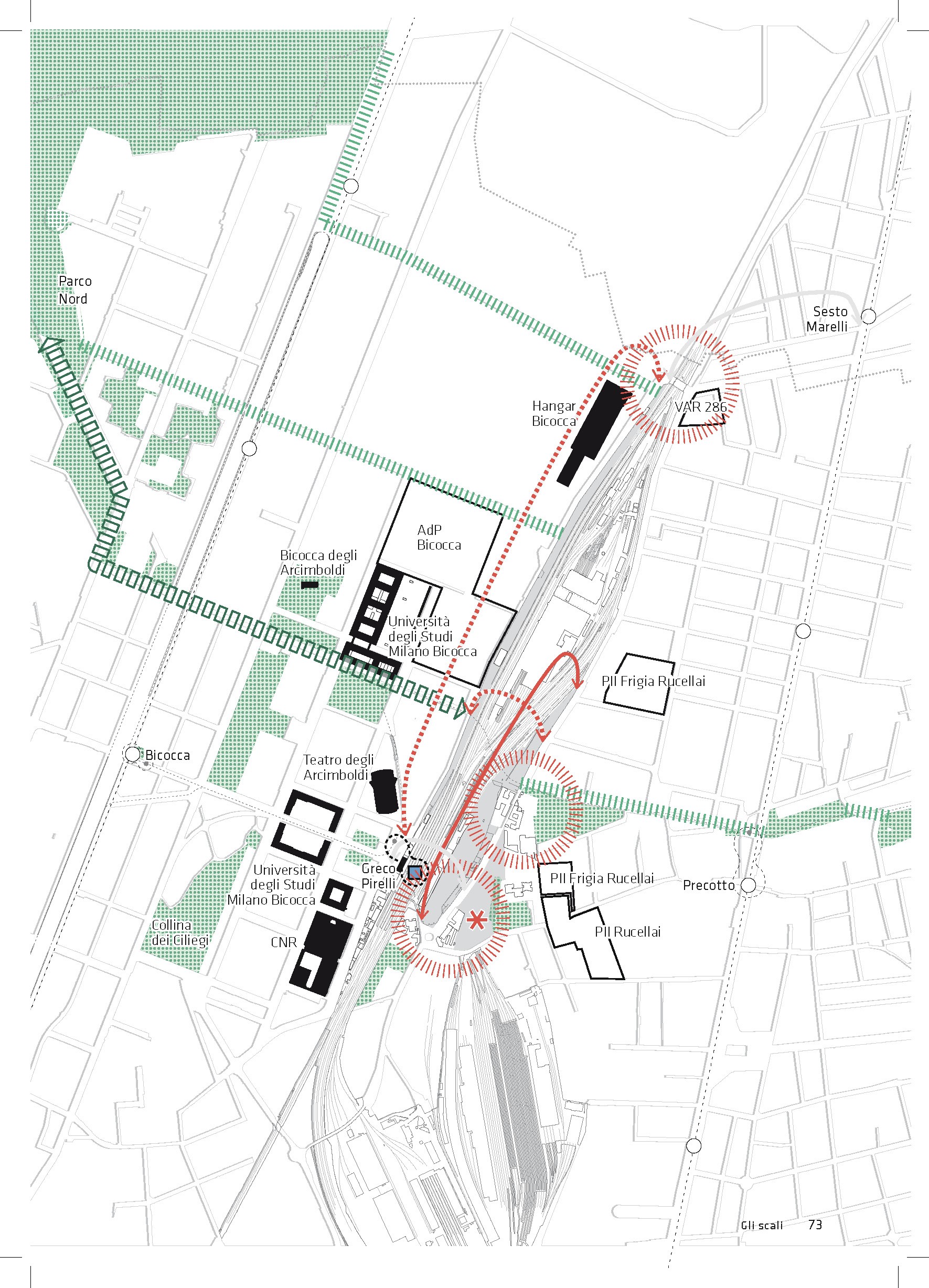
Environmental Expert: ARUP Italia Srl
INNESTO, the first Zero Carbon “Housing Sociale” project in Italy, is the showroom of Milan’s new sustainability strategies. The project proposes 360 ERA flats at subsidised rental rates; with 60% of the flats for rent and 40% for sale, 400 beds in an affiliated university residence and 9,000m² of serviced areas.
INNESTO proposes the development of an innovative 4th generation district heating (4GDH) system, powered by renewable sources (including an urban wastewater heat-recovery system). The design of Nearly Zero Energy Buildings is coupled with a pre-assembled construction technology and an optimal mix of bio-sourced materials. The aim is to reduce CO2 emissions and reduce waste, allowing the structure to be disassembled and 100% recycled. Soil excavation is minimized and treated on site applying bioremediation techniques to be re-used for landscaping. Vegetable gardens, a nursery garden, natural based roofs, and edible landscapes will create an agricultural heart. A comprehensive sustainable mobility approach provides citizens with full accessibility of mobility needs. The project promotes active mobility, public transport, sharing systems and a drastic reduction of private vehicle use through reduced availability of parking areas.
Beyond reaching zero carbon, INNESTO encompasses a bold proposal for a private Milan Zero Carbon Fund aiming to implement citywide solutions to reduce GHG emissions and the settlement of a Circular Economy District promoted by primary institution. A 30-year commitment to integrated management is made by leveraging innovative tools and value-adding shared spaces that establish relationships between residents, involving the entire neighborhood: A Human Adaptive Zone.
Key Components & Solutions
• L'INNESTO will be the first carbon neutral social housing project in Italy.
• The project aims to achieve carbon neutrality in 30 years thanks to a low-carbon district heat network, powered by on-site renewable sources and, that connect the neighborhood and lower emissions.
• The project has a 60% green space target. Greening the neighborhood is supported by tree cultivation and horticulture activities;18,000 sqm dedicated to green agri-forestry, 10,500 square metres of linear cycle park and 663 newly planted trees.
• The project has an ambitious mobility strategy: limiting car parking spaces (only 100 spaces for 700 tenants) and including 1200m2 of bike garage, 10 electric car charging terminals and a shared neighborhood car fleet.
Presentation of the site
The Greco Breda site is a former “freight terminal” of 6 ha, part of the Milan strategic plan to transform underused railway areas of the City. The site, organized in three main parcels, presents a great opportunity to enhance the connections between the mixed-use historical neighborhood of Precotto and the former industrial area of Bicocca, with housing and services related to the University campus.
The Greco Breda site is part of Milan’s strategic plan for the regeneration of railway areas. The site comprises three main parcels: the former railway yard next to the Greco-Pirelli station, a green area located further east on Via Breda and a narrow long strip, the site of a disused track facing the Bicocca district in the west.
The site is strategically located in the northeast of Milan, opposite the Greco-Pirelli railway station, 6 minutes from the Porta Garibaldi hub. It represents a valuable opportunity to improve the connections between a mixed-use historic neighborhood, namely Precotto, which is rich in services and activities; and Bicocca, a former industrial area characterised by a remarkable urban renewal project designed by architect Vittorio Gregotti in the 1990s. This includes the University of Milan campus, the Arcimboldi theatre and other cultural amenities, such as the Pirelli Hangar Bicocca Art Center and a Multiplex Cinema.
The presence of one of the busiest railway stations providing suburban services on the link to Monza makes the site a key node in the metropolitan context. The redevelopment of the site constitutes an opportunity to reduce vehicular traffic and to promote the use of sustainable modes of transport, overcoming the railway barrier to enable better pedestrian and cycling connections to the station and relevant destinations.
The creation of synergies on existing services such as the university and cultural institutions must be taken into account for the site development. Affordable housing, particularly for students and temporary workers, and neighborhood services for the local population, may integrate light productive activities with generous public spaces and green areas; these may include the reorganisation and expansion of existing informal urban orchards, in connection with the green areas network at the urban level.


Dataroom Access
Download specific documents for this site
Click to access
Information
Teammiup-local meetup platformExpected program
Affordable social housing, including student housing, with complementary uses. Green areas and related equipment.
Plot area
62,189 sqm, consisting of three main parcels.
Owner
Ferrovie dello Stato Italiane SpA (FS) and FS Sistemi Urbani SRL (FSSU).
Type of property transfer intended
The site will be on sale with its building rights, with a minimum price set by the owner.


