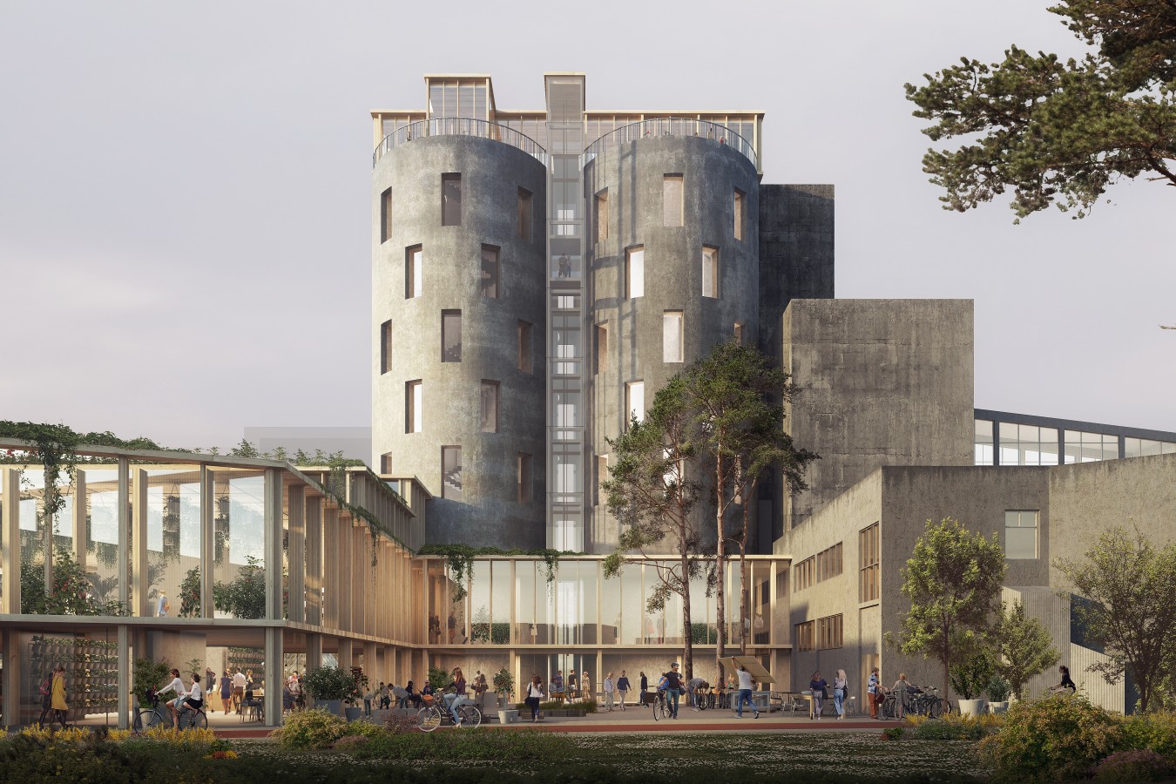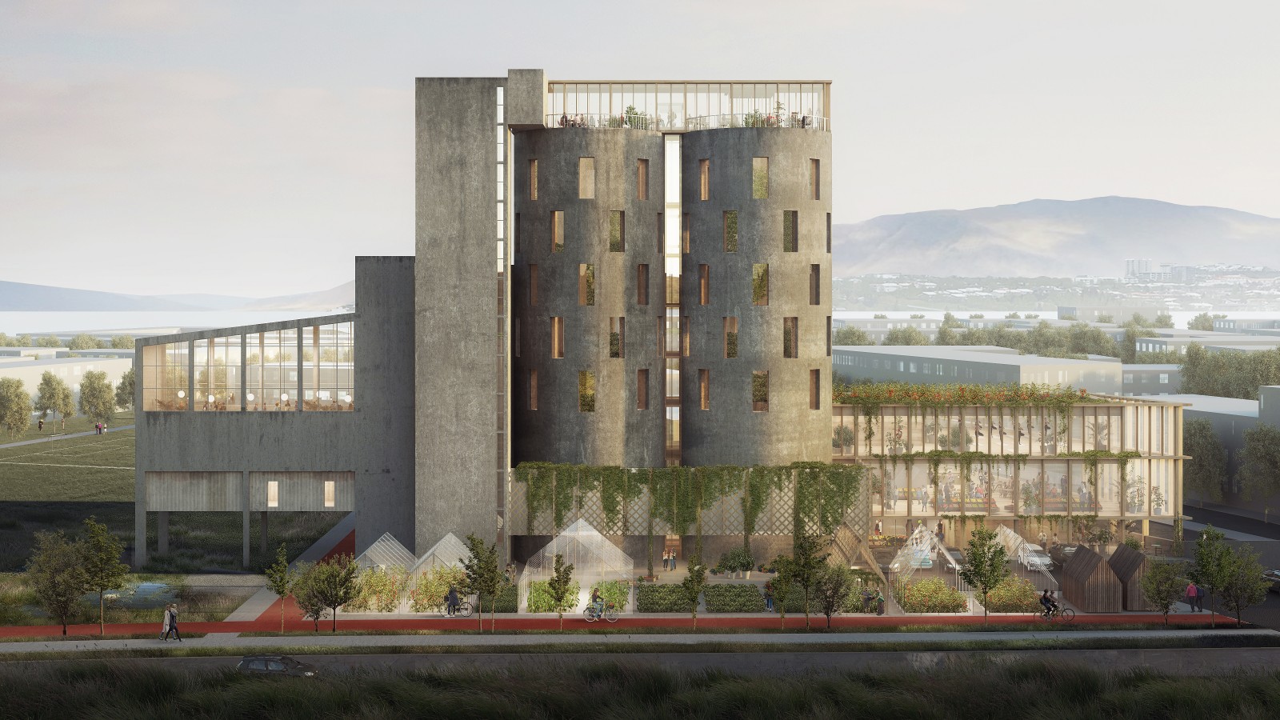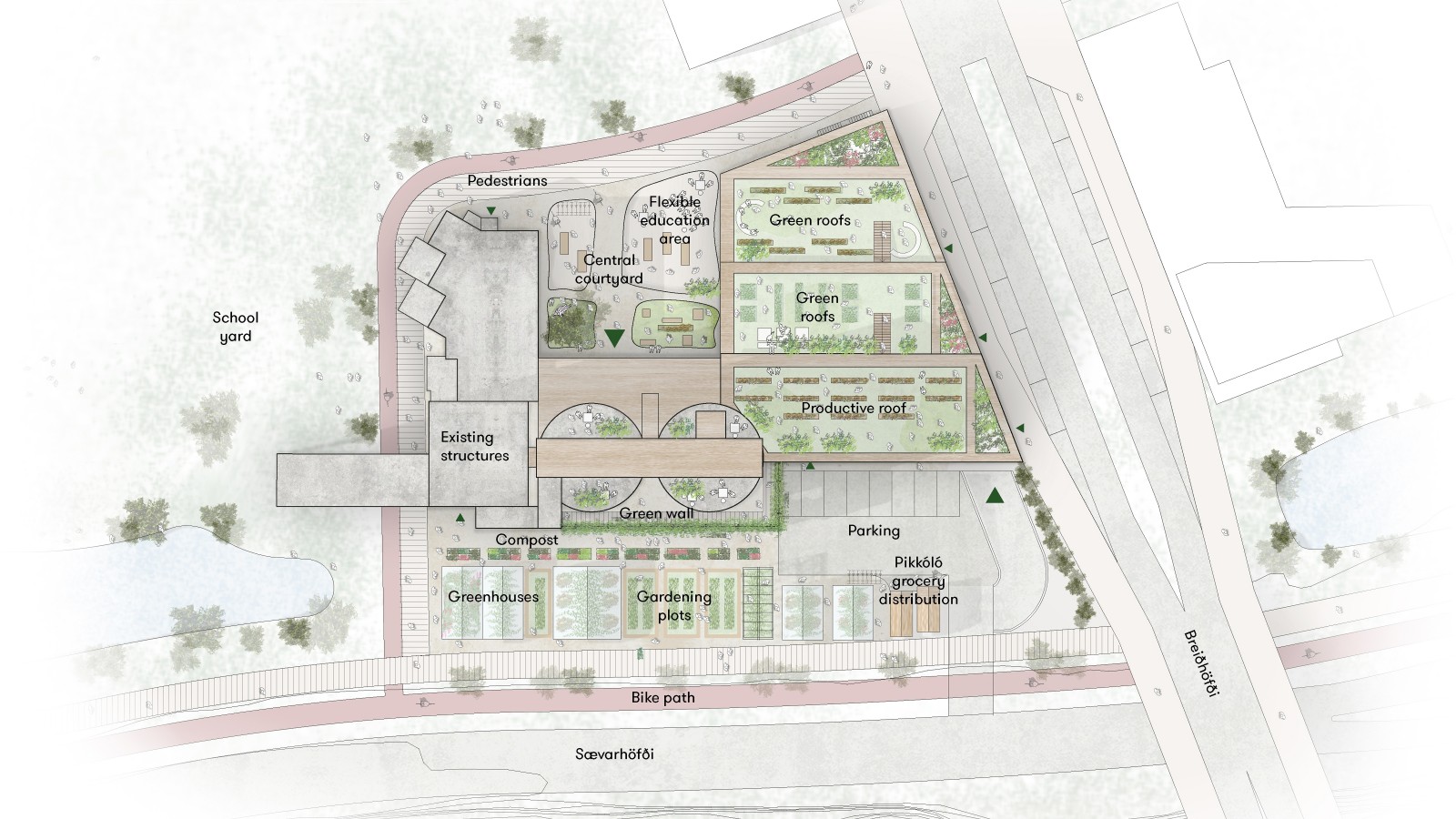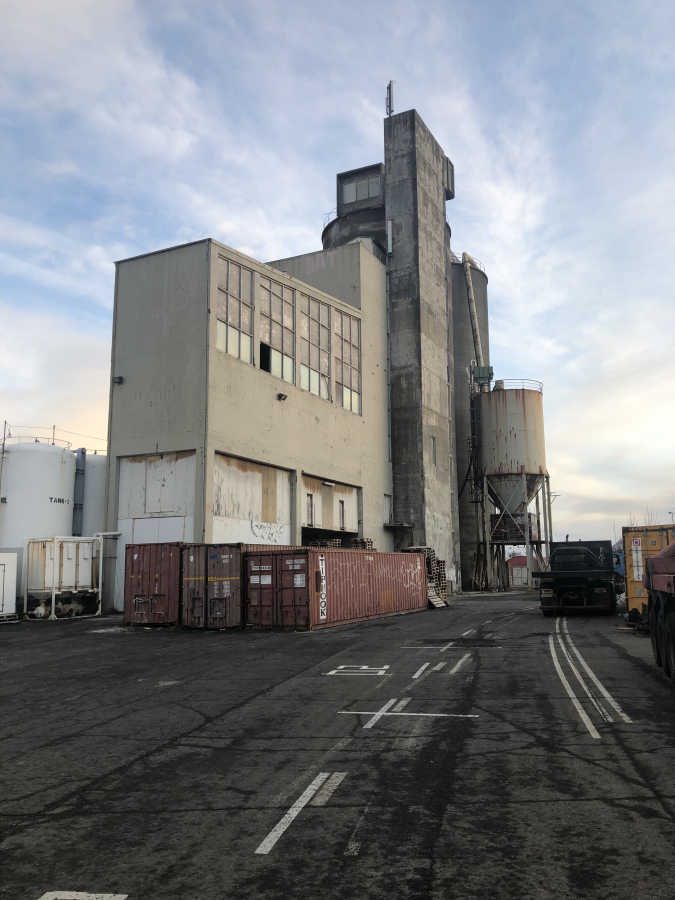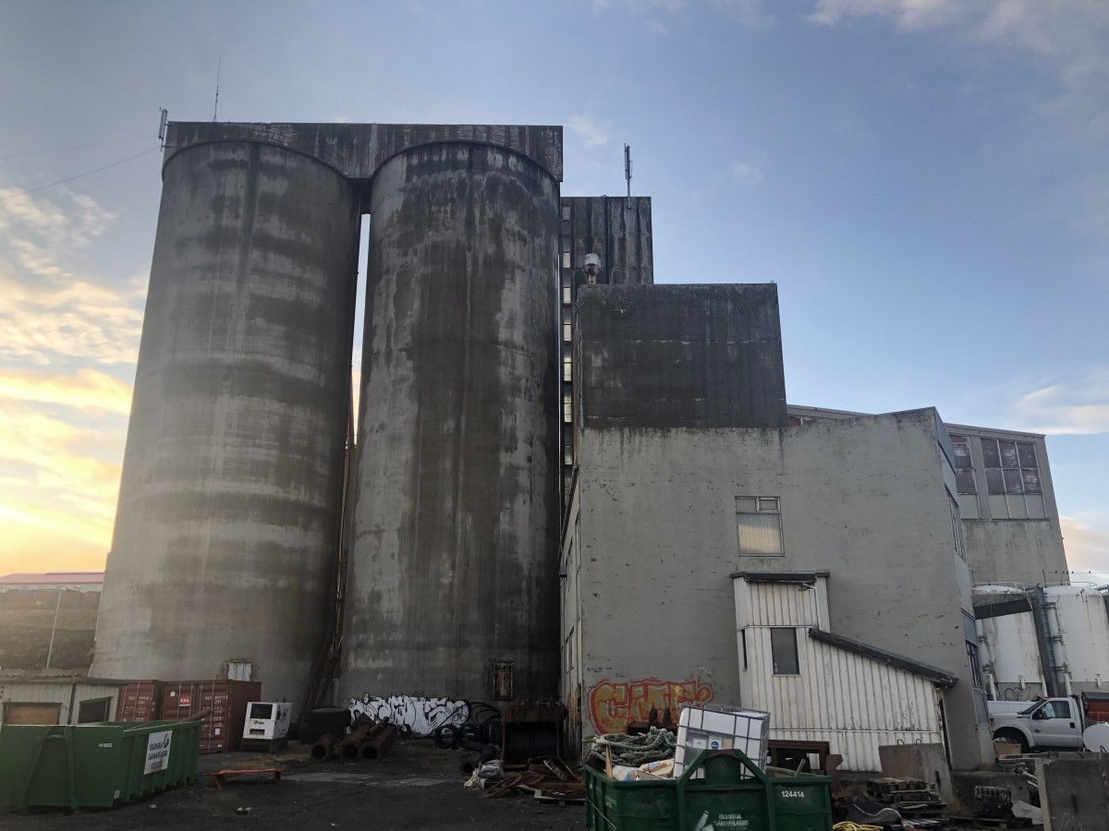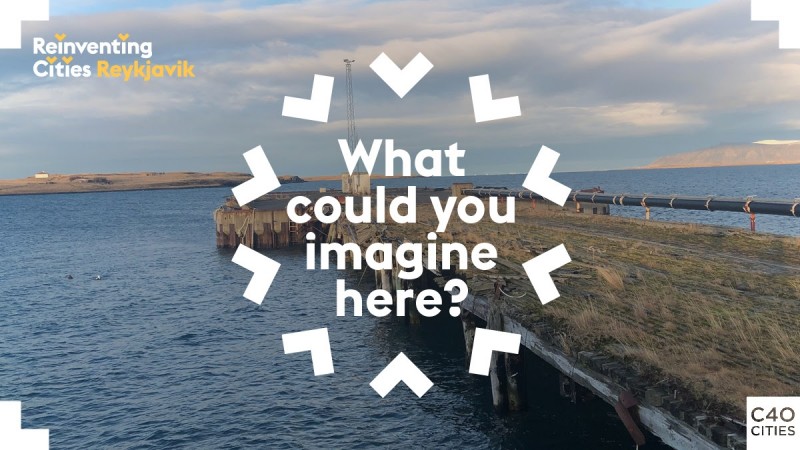Winning project: THE CIRCULAR DISTRICT, Vaxtarhús
Team representative: VSÓ Ráðgjöf ehf
Design Team: Reiulf Ramstad Architects AS, MStudio, Sigridur Olafsdottir Grima architects
Others: Íslenskar fasteignir (ÍF), EIK Fasteignafélag and The Agriculture University of Iceland
Circular District is a carbon-neutral development located in the Bryggjuhverfi Vestur neighborhood of Reykjavik. The District will feature the first circular building in Iceland, VAXTARHÚS, providing a haven for urban farming and dining.
The site is located at the center of the largest urban transformation area of the capital region, Elliðaárvogur, and Ártúnshöfð. The rich industrial history of the site is highlighted by the presence of two concrete silos that are a perfect gateway to the new Bryggjuhverfi Vestur. The silos will be revitalized and given new life to serve as beacons of hope for the sustainability and resiliency of the area. Vaxtarhús and the Circular District aim for holistic, societal sustainability and resilience in the face of global climate change.
Vaxtarhús and the Circular District will form a cornerstone for local farming and food services in the area, providing a venue for innovation and collaboration promoting a sustainable lifestyle, and building a cohesive community. The circular solutions proposed to emphasize food security in a post-pandemic reality while minimizing the detrimental impacts current building and construction practices have on the climate.
Vaxtarhús and the Circular District will revolutionize the way we imagine, design, and build in Iceland.
Key components & solutions
- An iconic project that transforms an abandoned cement factory into a new district that will be built and operated in a circular way and that will foster sustainable consumption habits
- The main building will be the first circular building of Iceland and the entire project aims to achieve 40-50% reduction in embodied carbon in comparison to a BAU construction. This will be achieved through the reuse of the existing industrial building components and the use of circular construction materials as well as low carbon materials (CLT floors)
- The eco-design emphasizes flexible floor plans as well as the use of modular building components that foster dismantlement and reuse, with the potential to divert construction waste from landfill by 90%.
- The team commits to using 40% less energy compared to a BAU project in Iceland and develop a Zero emission construction site through electrification of the onsite construction machinery.
- The site will include a zero-waste restaurant, a zero-waste store, a repair and share platform as well as an innovative Bokashi composting service.
- To tackle food insecurity and high-mileage food that are quite challenging in Iceland, the site will be transformed into a food hub that will combine intensive indoor vertical farming, a community farm, and a low-carbon Pikkolo Grocery distribution system.
Presentation of the site
This 2,853 square meters plot is characterized by two landmarks, a 40 meter tall concrete silos which form a part of a 1,641 square meters industrial complex which used to house a cement factory. The complex also includes a packing station and a dispensary. It is an important landmark seen from multiple locations in the city, perfect reminder of the past role of this neighborhood as an industry area and a gateway into the new future urban area of Bryggjuhverfi Vestur.
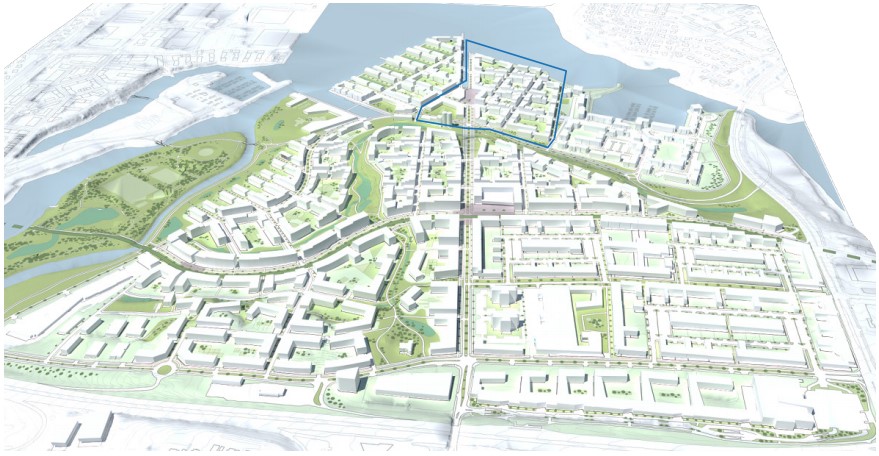
The plot is located in the new Bryggjuhverfi Vestur district which is a part of a transformation of Reykjavík´s brownfield area of Elliðaárvogur and Ártúnshöfði. An area that will soon get a very well deserved transformation from being an important industrial area to a quality urban area filled with vibrant life.
The site enjoys an ideal central location within the new area of Elliðaárvogur and Ártúnshöfði. It is nearby the ocean with well-connected bike paths to other parts of the city and will even be better connected when the new (BRT) City Line will launch its first phase near the site.
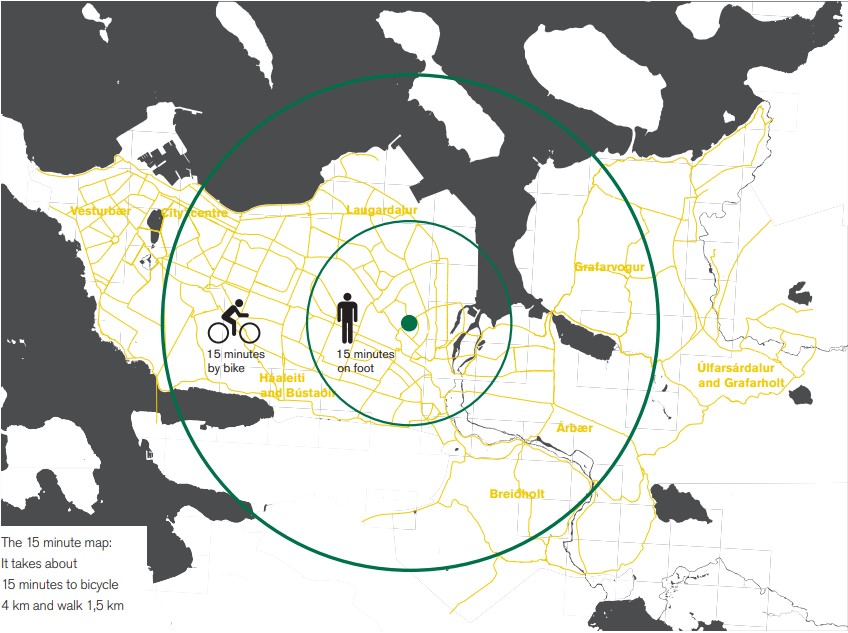
The re-development of the site is flexible as long as the site and its build structure can still remain important landmarks and a reminder of the past.
Building on such assets, bidding teams are expected to develop ambitious project, revealing and finding a new role for the site and its built structure.


