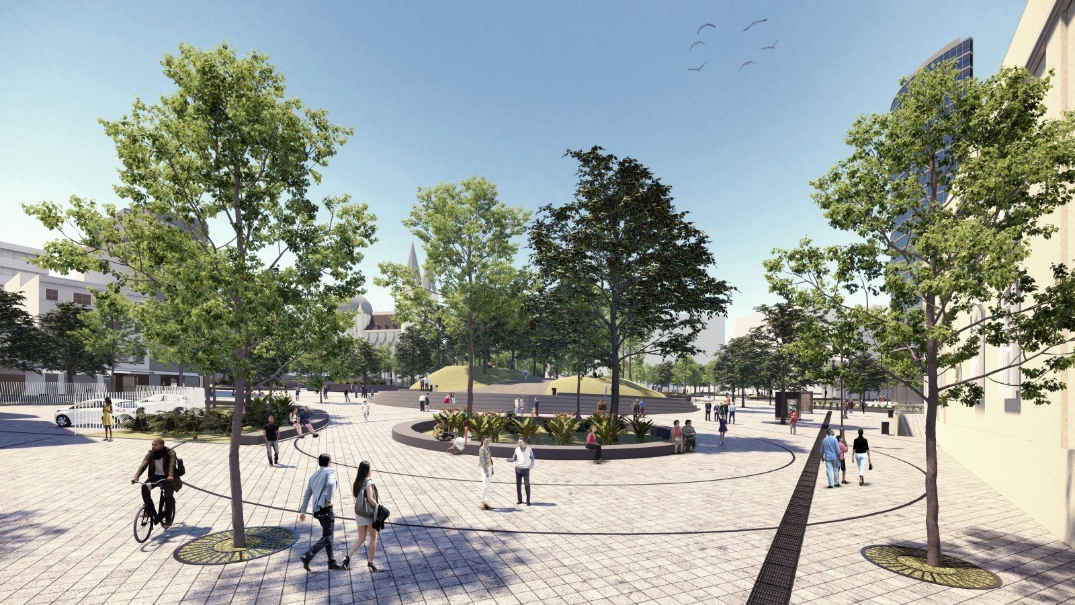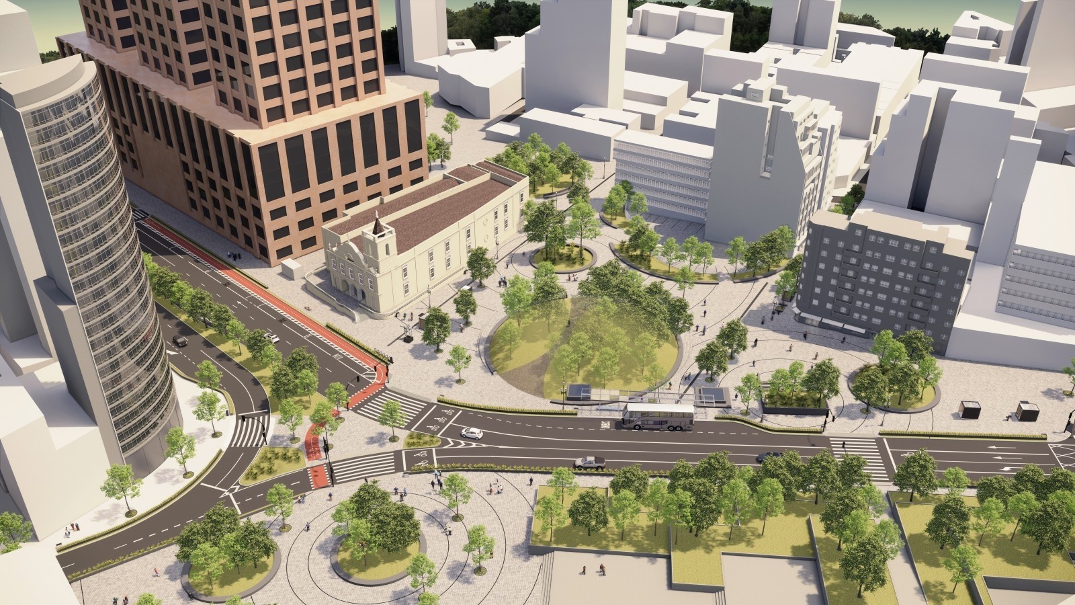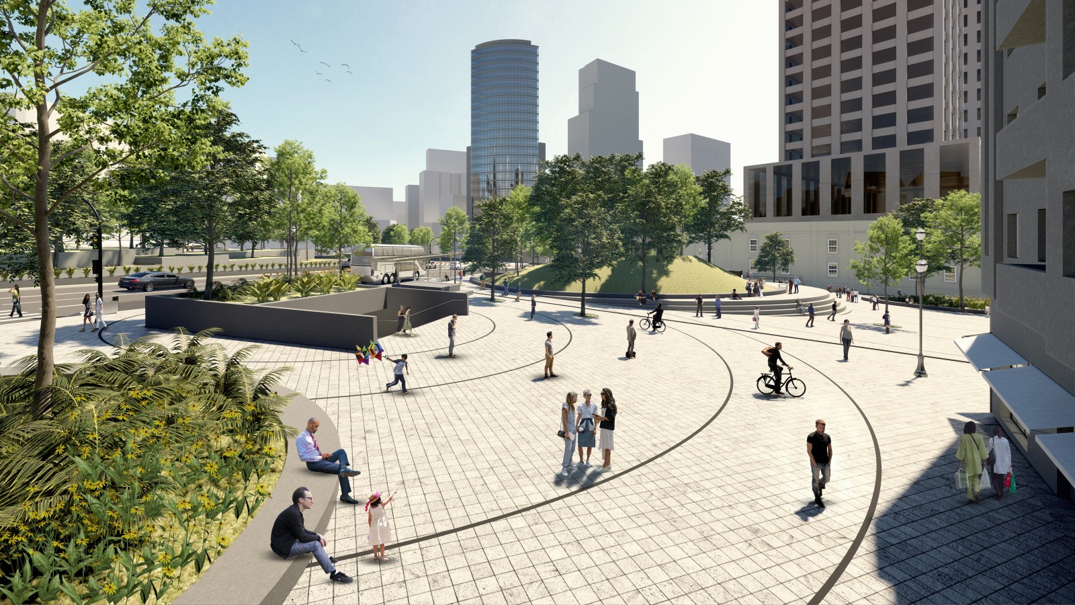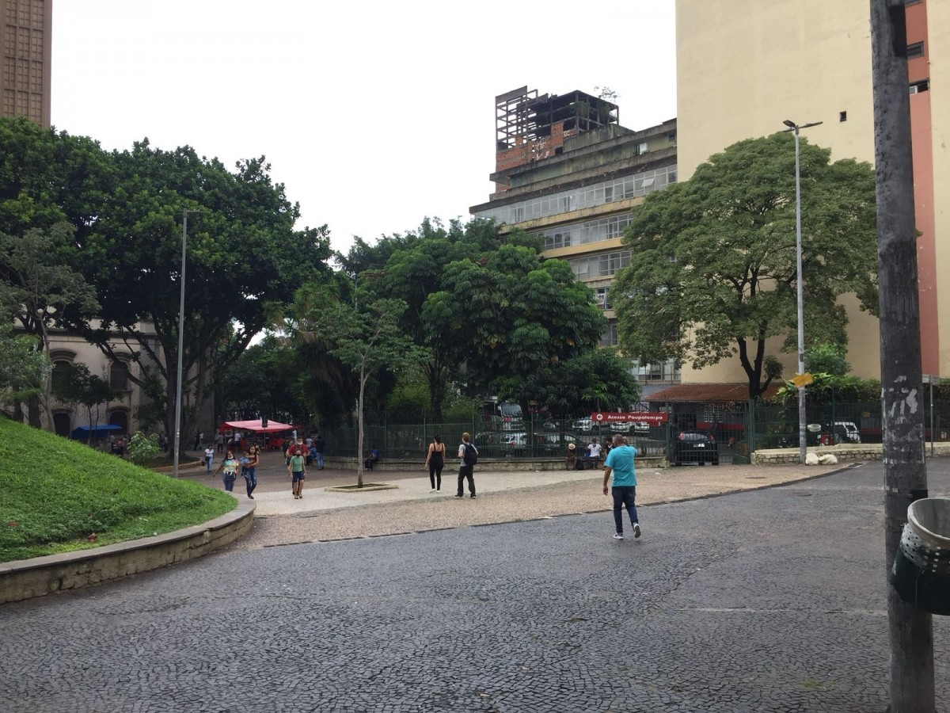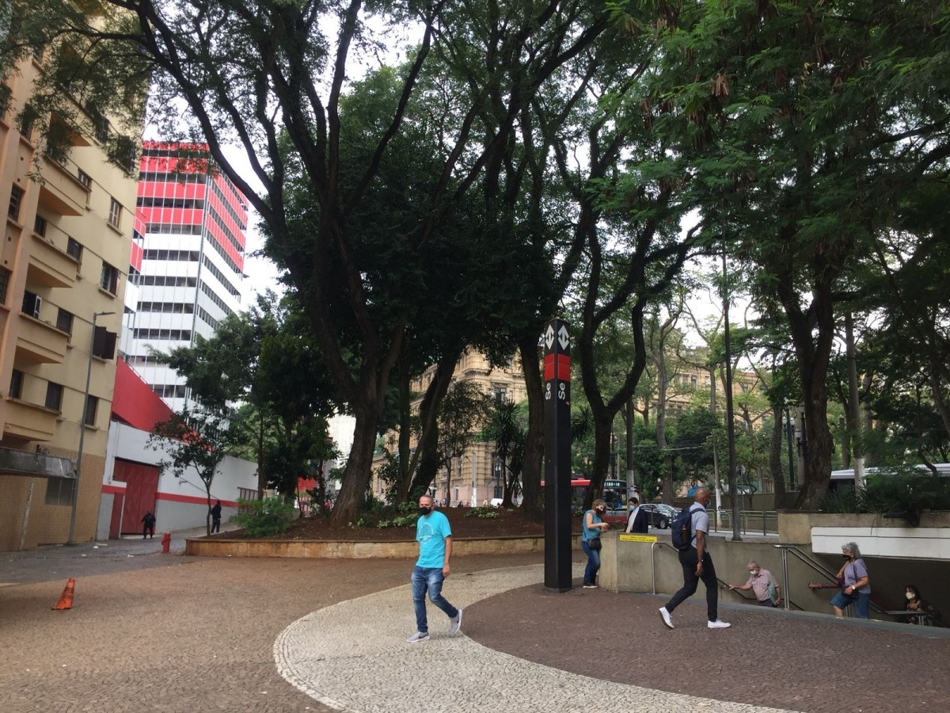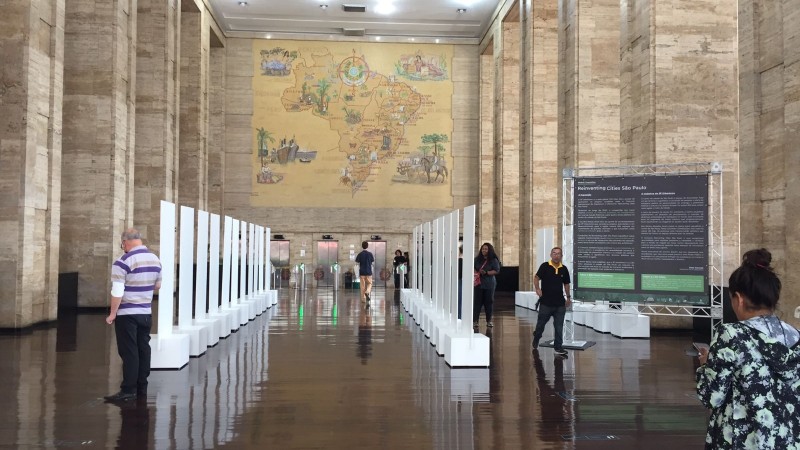Winning team: MAAT-Arquitetura, Urbanismo, Paisagismo, Design – Serviços LTDA
Team members: Kelly Cristina Coguetto Bozzato & Fábio Burgos Garcia.
The proposal is centered around elements that promote urban development, pedestrian safety, permanent spaces, urban connections, and the relationship between the two parts of the plaza that are connected by Av. Anita Garibaldi, while taking into account historic heritage. In order to provide a walk through the existing vegetation, the central midpoint was redesigned to be more fluid. The higher level of the midpoint, which is now accessible, offers a new perspective of the plaza and nearby buildings. A pavilion was also included with seating spaces, supported by the topography. The remaining flowerbeds and potential adjacent garden areas would likewise adopt a shape comparable to the new circular design of the main flowerbed.
The new design of the main garden bed was established in order to retain as many trees as possible as the square already has a significant number of trees that offer shaded areas for visitors to stay. New green spaces were proposed, particularly in Rua Roberto Simonsen and Rua Silveira Martins. The green infrastructure has the potential to influence the microclimate, air quality, soil permeability and biodiversity, as well as the aesthetics of the site, guided by the current plans for afforestation and favouring species from the Atlantic Forest.
Key components and solutions
- Promotion of green transport (cycling) via the inclusion of a shared bicycle point, bicycle racks positioned in safe spaces as well as cycle lanes and cycle tracks.
- The project boosts biodiversity by planting new species of trees on Rua Silveira Martins and Rua Roberto Simonsen.
- Creation of a shared street with vehicle access as well as widening Cathedral Square to make it more pedestrian friendly.
- Provision of services and urban furniture including kiosks, drinking fountains, toilets and rubbish bins.
- Installation of urban equipment, accessibility ramps and lowering of curbs to improve pedestrian accessibility and safety.
Presentation of the site
Area 4 - Clóvis Beviláqua Square is located in the city centre of São Paulo and creates an expressive green space with Sé Square. The area west of the Anita Garibaldi Street axis was not included in the boundary as it was the subject of urban regeneration in the mid-2000s. The area east of this axis has an incohesive design with flower beds that obstruct pedestrian circulation and visual permeability, isolating the square from its surroundings.
This is a region with multiple uses with extensive infrastructure, focusing on:
-
Church of the Third Order of Carmo, a significant historic centre listed building;
-
Poupatempo Sé, a public facility of municipal importance;
-
Sé Metro Station, with direct access to Clóvis Beviláqua Square;
-
SESC Carmo, cultural equipment located at Carmo Street.
Second place
Team: Tempo Arquitetos
Team members: Luiz Felipe da Costa Sakata, Augusto Longarine & Luciano Margotto Soares.
Third place
Team: Plural Lab
Team members: Architects - Raphael Libonati, Luiz Felipe Pescara, Larah Casadio and Érica Libonati.
Special Mention(s)
Team: Urban.P Arquitetura e Urbanismo LtdaTeam members: Camila Poio D’ Oliveira Bressan Torres; Cintia Da Silva Marques (Landscape Planning Student Trainee); Jaqueline Horvath (Architect and Urban Planner); Natalia Bartoletti (Student - Trainee of Urban Planning); Pedro Sakr Callou Torres; (Administrator and Lawyer); Rodrigo Soliman Faria (Architect and Landscape Designer); Thais Alexandre Freire; (Architect and Landscape Designer); Lucia Fernanda De Souza Pirró (Architect and Urban Planner); and Marcelo De Andrade Roméro (Architect and Urban Planner).


