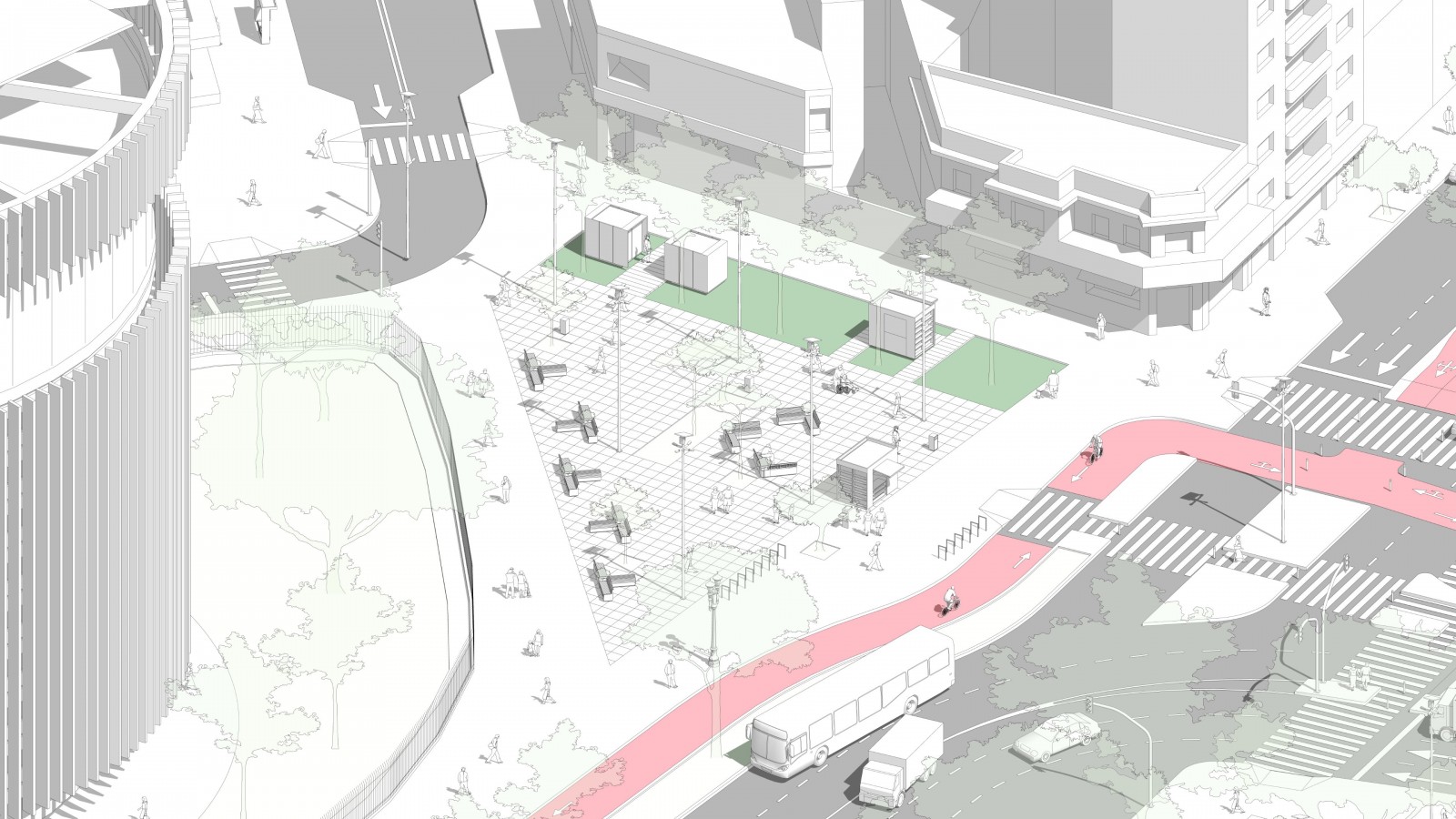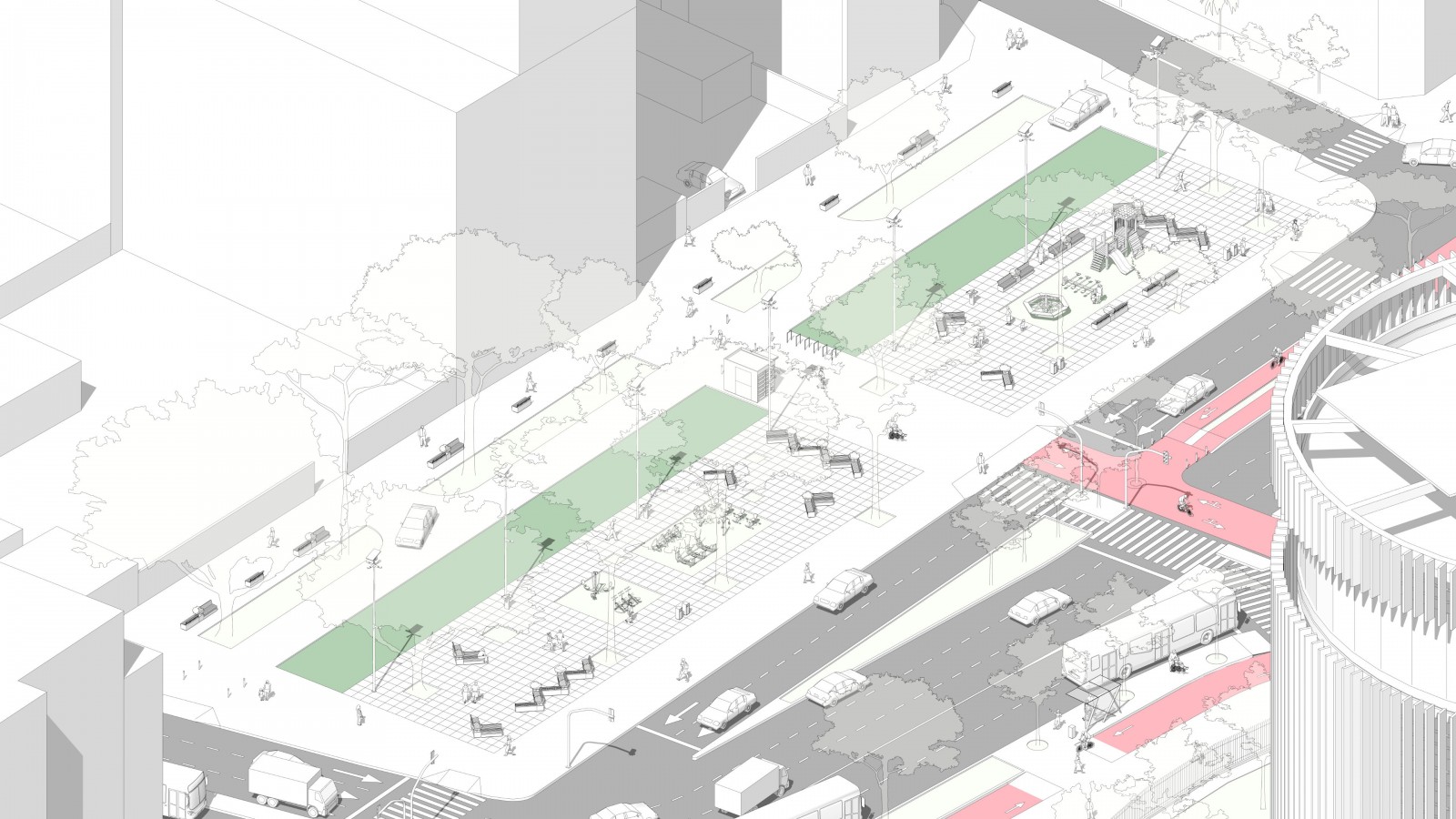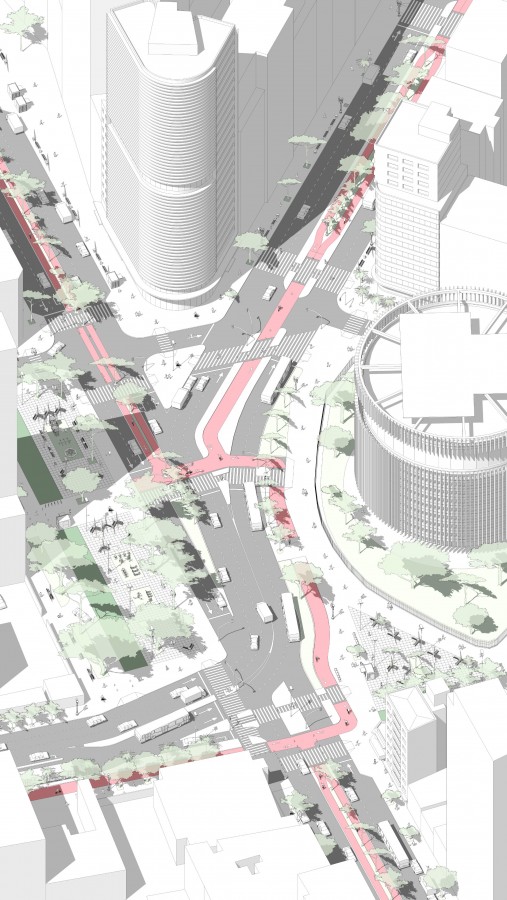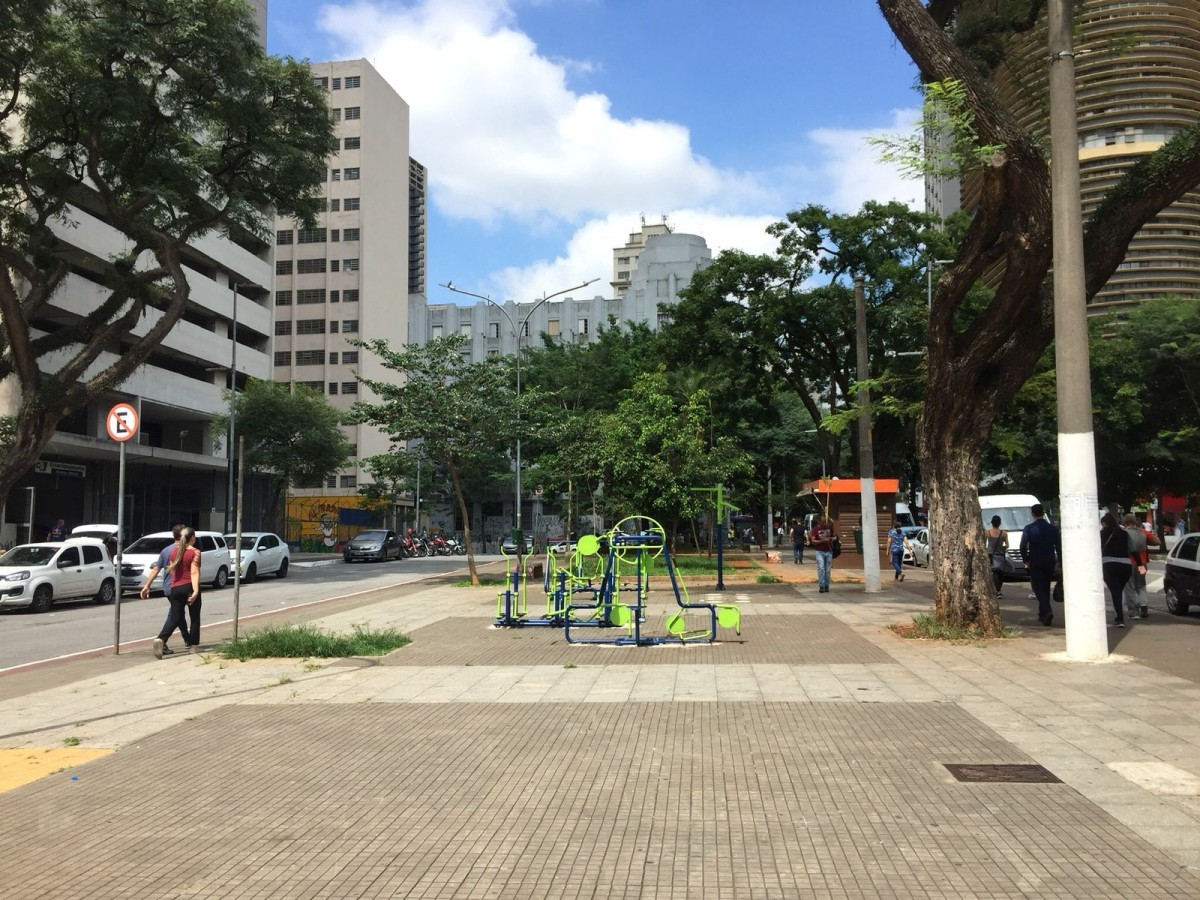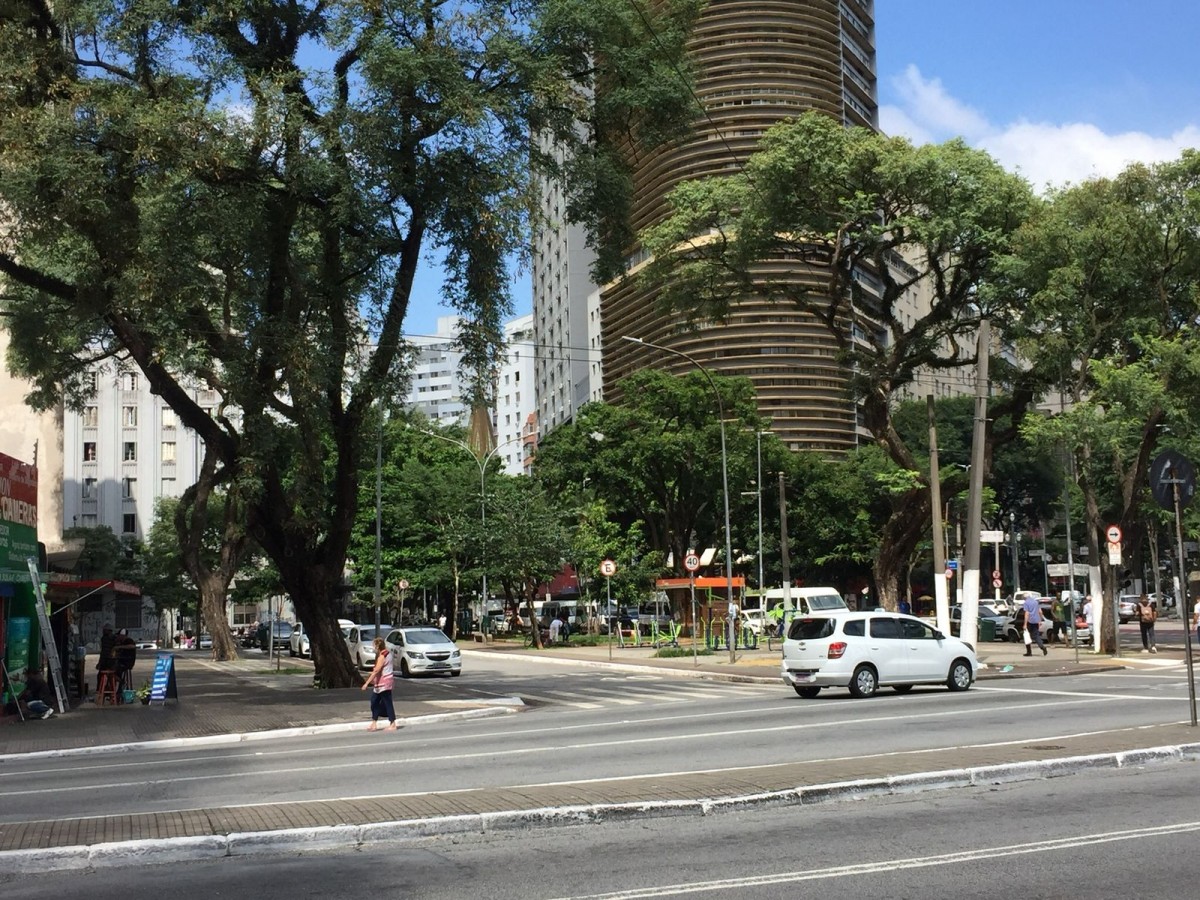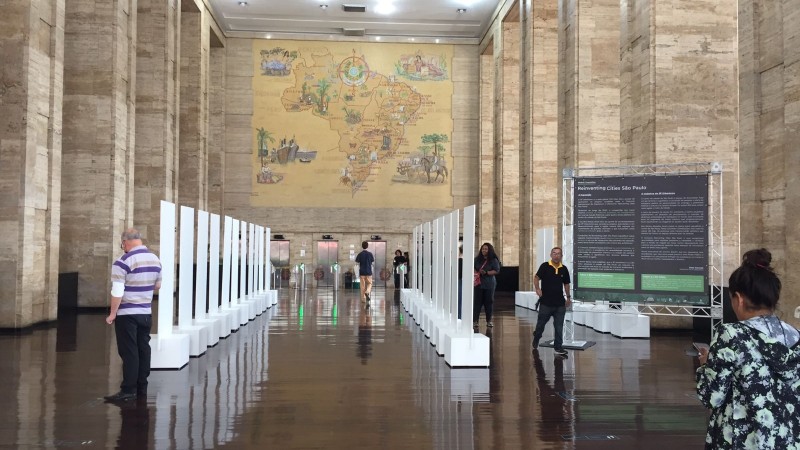Winning team: Estúdio Útil Arquitetos Ltda.
Team members: Architects and urban planners - Caio Francisco Berlandi, Felipe Suzuki Ursini e Gabriel Andreoli Hirata.
The site in consideration presents challenges as well as unique characteristics that are typical of São Paulo. The primary issue is excessive carriageways, which are responsible for: sealing the soil, encouraging high speeds and risky manoeuvres, lengthy pedestrian crossings, transforming streets into dull and lethal flooding and polluting machines. Despite the advantage of having a square, dense forests, bike lanes and wide sidewalks, the urban design is still centered towards cars, including the features used to regulate traffic. While car lanes, traffic lights, and street signs all have a lot of freedom, bicycle lanes are dangerous and hard to find, squares are boring and small, and sidewalks and pedestrian crossings are unreliable and inaccessible for a considerable portion of the population.
The current concept reverses this equation by perceiving asphalt as the remaining space in roadways, giving way to non-polluting and dynamic uses for the urban space. As a result, the roadway is modified to the absolute minimum by reducing or eliminating automobile lanes, converting them into shared or pedestrian-only streets, and rearranging traffic flows. The counterpart is the maximization of sidewalks, bike lanes, squares and green areas, increasing security, comfort and enjoyment by pedestrians and cyclists. The expected outcome is a decrease in the number of cars and traffic accidents and an increase in the number of pedestrians and cyclists, diversity of uses and permeable surface.
Key Components and solutions
- Improvement to public footpaths with an emphasis on universal accessibility and pedestrian safety to encourage walking.
- Increased permeability via the expansion of squares, planting of trees suitable to the urban environment, implementation of permeable or semi-permeable paving in congested areas, provision of landscaping for rainwater retention i.e. rain gardens.
- The project includes width reduction for carriageways by removing or narrowing traffic lanes and widening pavements instead, providing more space for pedestrians at crossings.
- Provision of accessible pedestrian crossings at all road intersections; no more than every 100m.
- Prioritisation of segregated bike lanes via medians, markers &/or level elevations.
- Installation of urban furniture such as tables, bins, drinking fountains and toilets, taking into account the provision of spaces for shade and sunlight.
- Provision of gymnastic equipment, sports and toys in squares, in line with the needs of the community and main users of the square i.e. children and the elderly.
Presentation of the site
Area 2 - Alfredo Issa Square is located in São Paulo city centre, more precisely at the intersection of Rótula Central and Cásper Líbero Avenue. The area has a large flow of pedestrians going to São Paulo downtown, to Luz Subway Station and metropolitan trains, to the specialized commerce area of Santa Ifigênia Street and to ETEC Santa Ifigênia, a large public school. The location configures an overlap between the axes of the Rótula Central and Cásper Líbero Avenue, creating road conflicts and frequent occurrence of accidents.
The location creates an overlap between the Rótula Central and Cásper Líbero Avenue, axes, resulting in road conflicts and a high rate of accidents because there are flows of pedestrians in locations without crossing signs, distances between bicycle crossings, a reduction in the number of Rótula Central traffic lanes, and a stretch of exchange of bus traffic lanes. The open area of Alfredo Issa Square, on the other hand, is one of the few permanence areas in the area, complete with a playground and a gym for the elderly. The proposed intervention aims to organise the flow of the various modes of transport that intercept the site, with the implementation of a bus stop to serve the students of ETEC Santa Ifigênia, prioritising the circulation of pedestrians and cyclists and optimising the space where the Alfredo Issa Square is located.
Second place
Team: Levisky Arquitetos Estratégia Urbana
Team members: Levisky Arquitetos | Estratégia Urbana
Third place
Team: E.A.M. ESTUDIO DE ARQUITETURA MUTAVEL LTDA
Team members: Erick Rodrigo da Silva Vicente
Special Mention(s)
Team: Urban.P – Arquitetura e Urbanismo Ltda
Team members: Cintia Da Silva Marques (Estudante - Estagiária De Paisagismo); Jaqueline Horvath (Arquiteta E Urbanista); Natalia Bartoletti (Estudante - Estagiária De Urbanismo); Pedro Sakr Callou Torres (Administrador E Advogado); Rodrigo Soliman Faria (Arquiteto E Paisagista); E Thais Alexandre Freire (Arquiteta E Paisagista); Lucia Fernanda De Souza Pirró (Arquiteta E Urbanista); and Marcelo De Andrade Roméro (Arquiteto E Urbanista).


