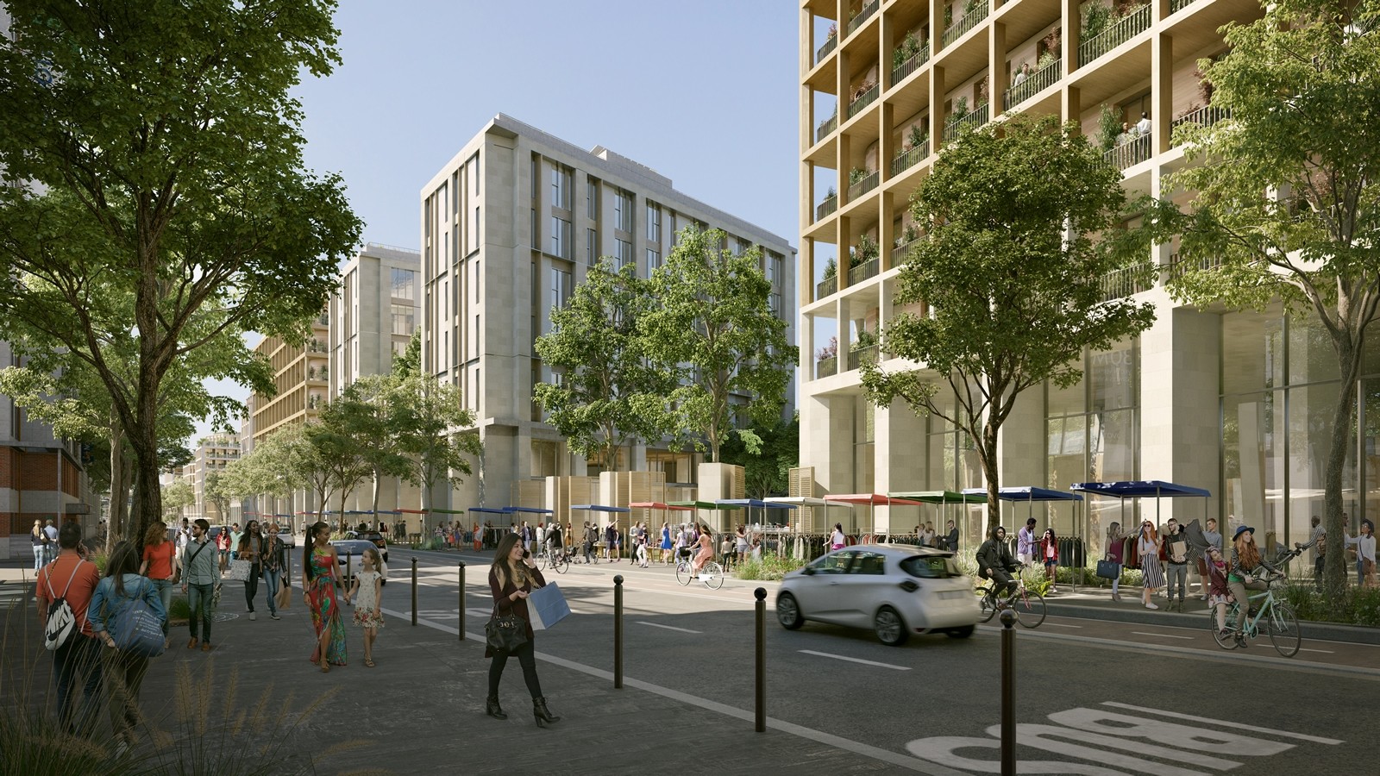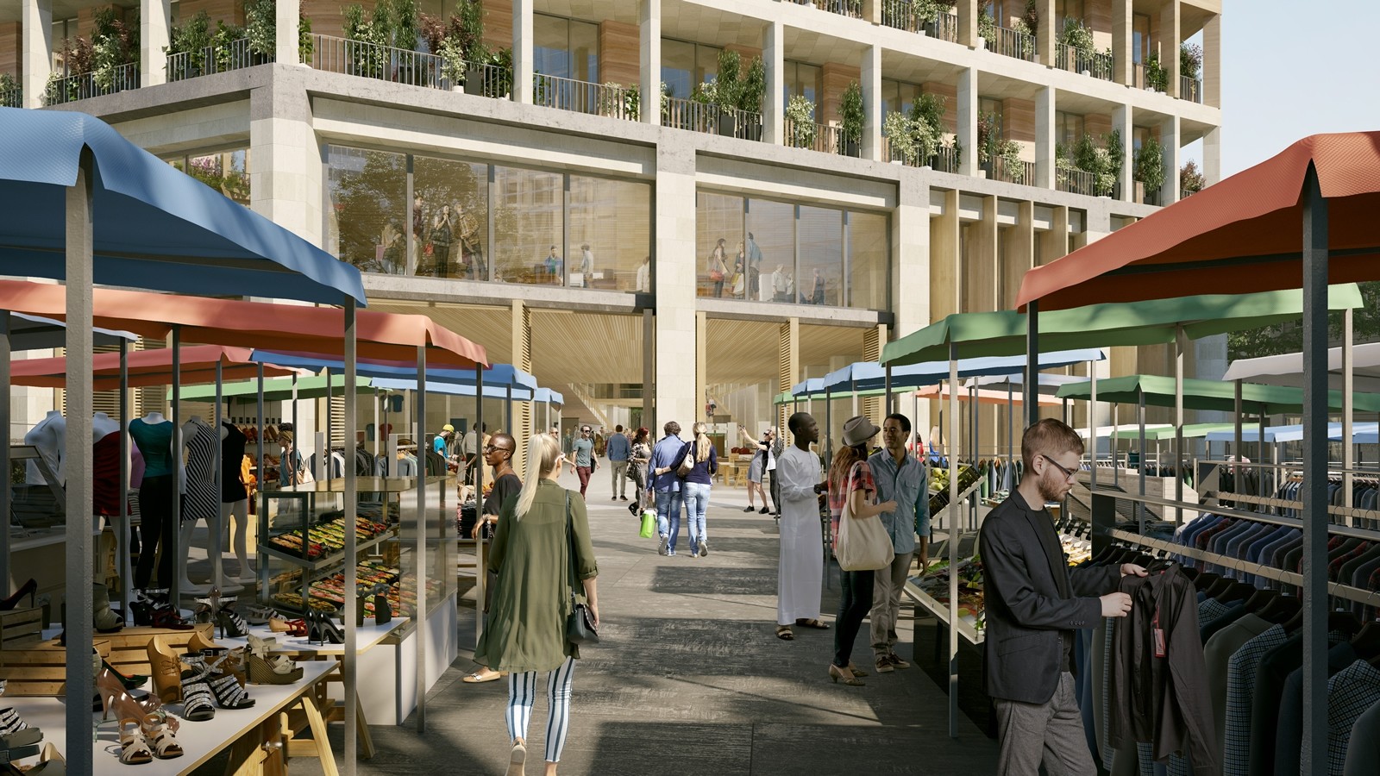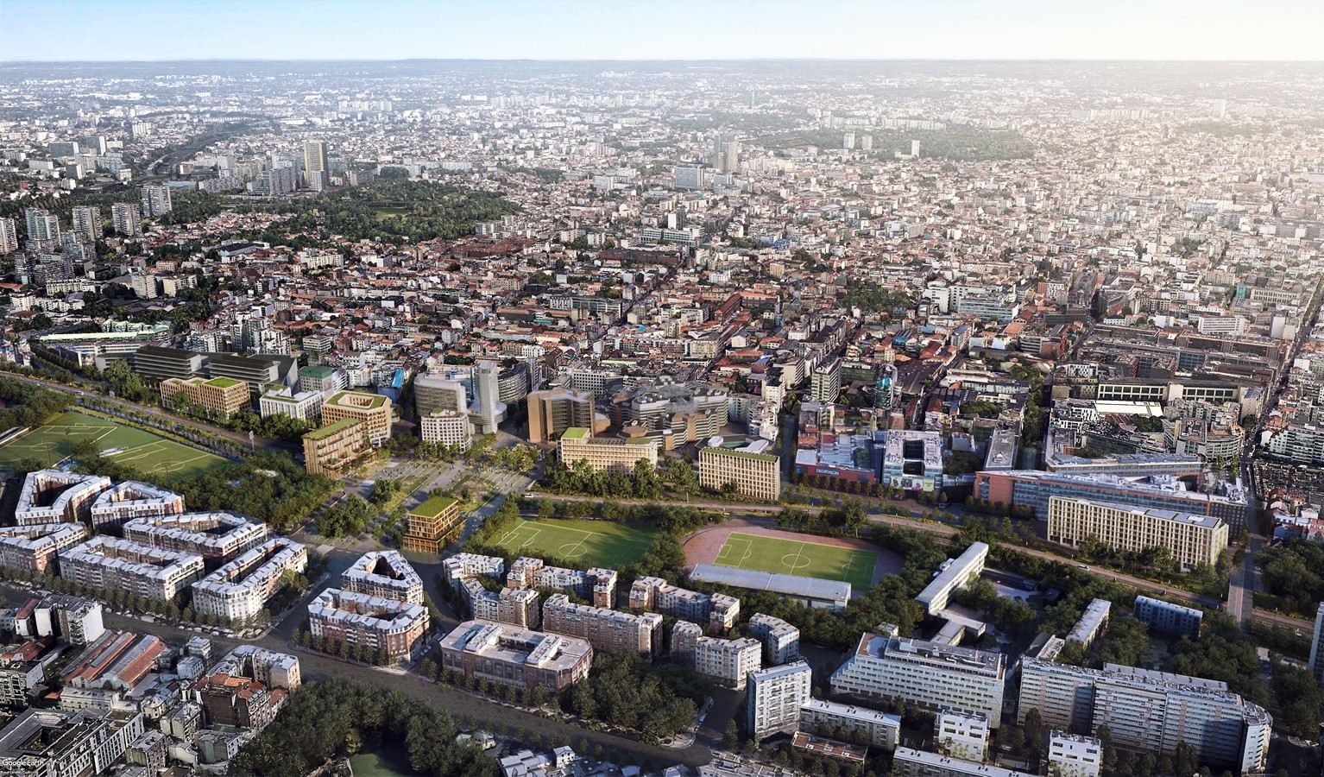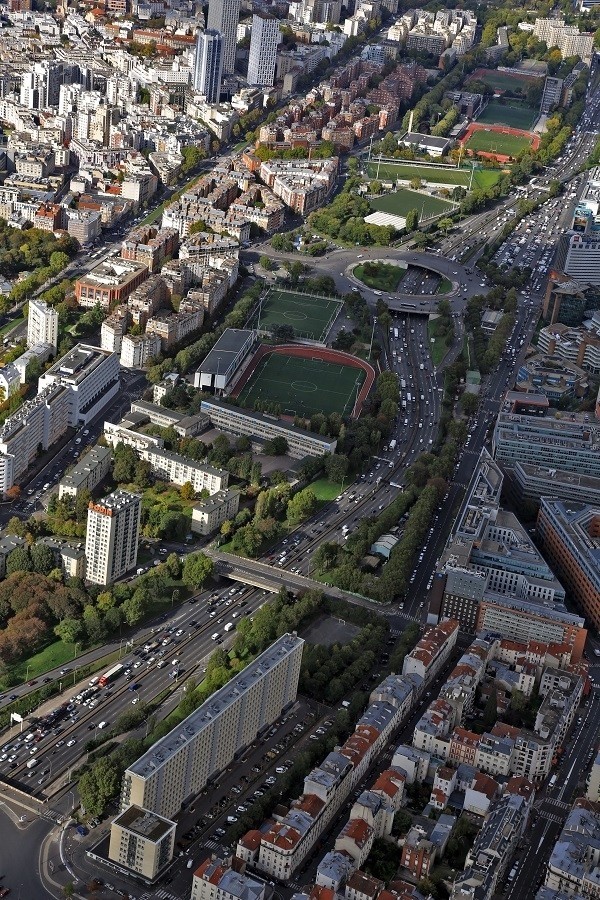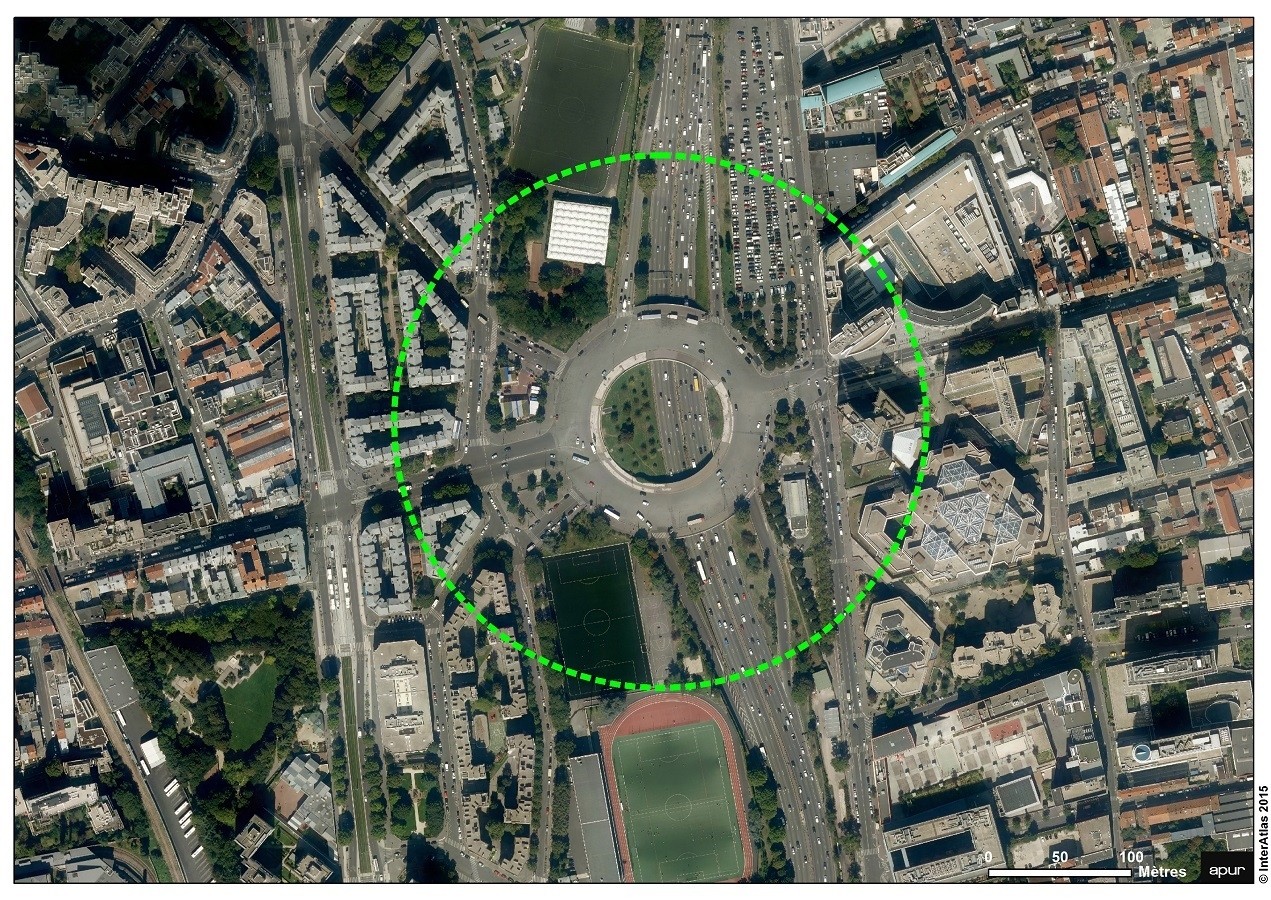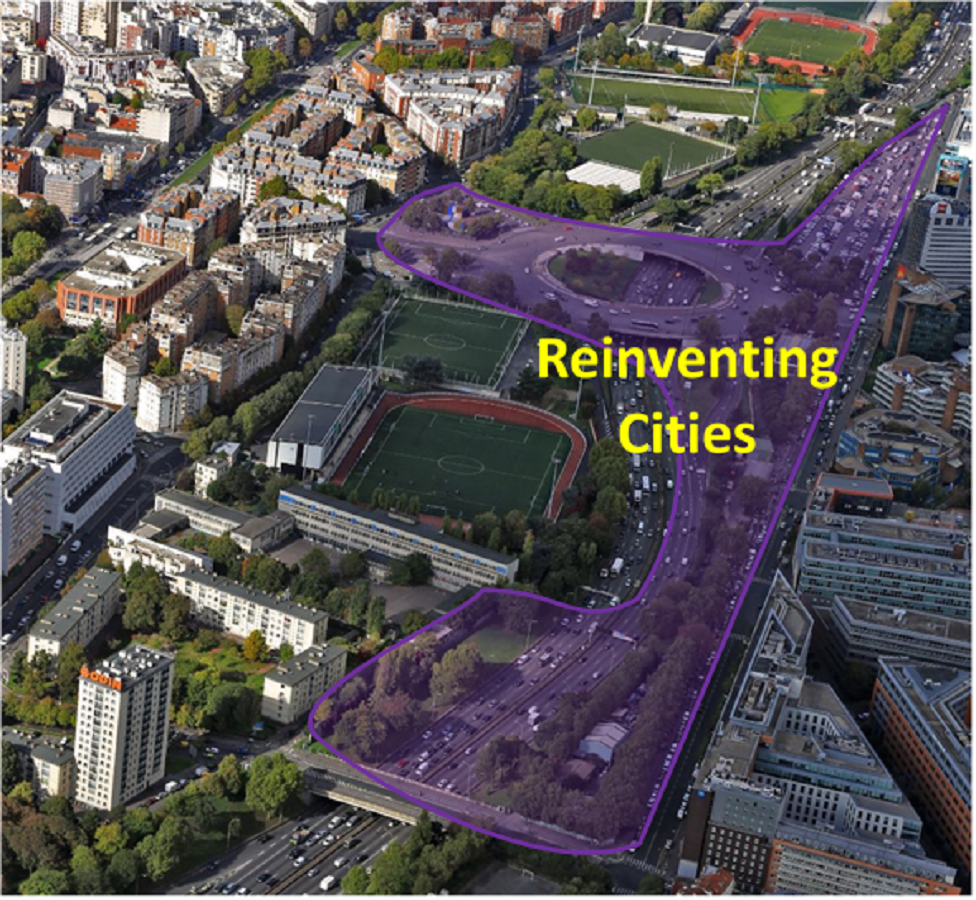Winning project: The collective for Climate
Developers: Nexity; CA Immobilier; ENGIE Aire nouvelle
Architects: Atelier georges; Tatiana Bilbao Estudio; Serie architects; Bond Society
Let’s change for good! The Collective for Climate develops the first zero carbon neighborhood of Paris. The project aims to reduce 85% of its total emissions through a myriad of innovative approaches and will go beyond the carbon neutrality goal thanks to the creation of a Carbon Fund.
The project includes on-site geothermal and photovoltaic energy production that will benefit the entire district. The emissions will also be considerably reduced thanks to the choice of construction materials, with 80% of the superstructure to be built in timber or stone; and 100% of the façades to be composed of bio-sourced materials such as terra cotta bricks and hemp.
The Collective for Climate is furthermore a true advocate for a localised and responsible economy, paying close attention to the origin of the materials and equipment utilized for the project. 80% of the construction materials will therefore come from Paris surroundings.
The Porte de Montreuil will be transformed to a peaceful and attractive neighborhood. The project restores vegetation, encourages low-carbon mobility and includes activities that will foster sustainable lifestyles, such as zero-waste food court and cafes, and a new “Grand Hall” dedicated to a flea market.
• First zero carbon neighborhood of Paris, the project reduces and compensates not only the construction and the exploitation emissions but also the impact of the project’s mobility-related emissions.
• 80% of the superstructure to be built in French Cross- Laminated Timber and stone; and 100% of the façades composed of local biosourced materials such as terra cotta bricks and hemp.
• 100% of the spaces will be reversible allowing the program to change over the time, for example offices can be converted to housing and thus minimize the need of demolition in the future
• Oases using natural vegetation and water-based solutions will decrease the temperature by 3 degrees during heat waves
• The site which is today car-oriented and poor in greenery will be transformed thanks to 7000 m2 of vegetation, and an overall strategy to reduce individual car.
Porte de Montreuil located on the eastern belt of Paris extends over 35 ha with 60,000 sqm for construction. The project is part of the overall strategy to upgrade the Gates of Paris and to transform them into real metropolitan squares of the Greater Paris. In addition to the environmental excellence, the City of Paris expects proposals to reinforce the connections between Paris et Montreuil, improve public spaces and develop new uses.
Porte de Montreuil, situated on Paris eastern ring road in the 20th arrondissement, covers about 35 hectares. It is one of the parts of the city now being considered for urban renewal, extending from Porte de Bagnolet in the north to Porte de Vincennes in the south. The neighbouring territory of Est Ensemble is piloting a large redevelopment project as part of a national programme for the communes bordering Montreuil and Bagnolet. This strategic gateway to Paris is excellently served by both roads and public transport.
As part of the strategy aimed at transforming the gateways to the city into Greater Paris metropolitan areas, the ambition of this urban development project is to create links between Paris and its neighbouring cities.
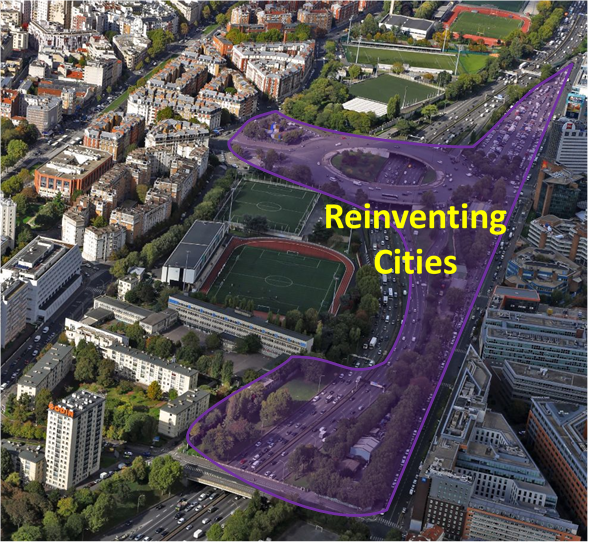
The objective of the City of Paris and its partners is to make Porte de Montreuil a pilot district for environmental excellence and a laboratory of the new economy. The future “square” and its surrounding buildings should showcase the new ways of linking Paris and its neighbours. The total buildable area assigned to the perimeter concerned for project tenders is estimated at 60,000 m2.
Applicants will be allowed a high degree of flexibility as regards programming. Since the site is located within the Arc de l’Innovation area, they should pay special attention to innovation in the field of economy.
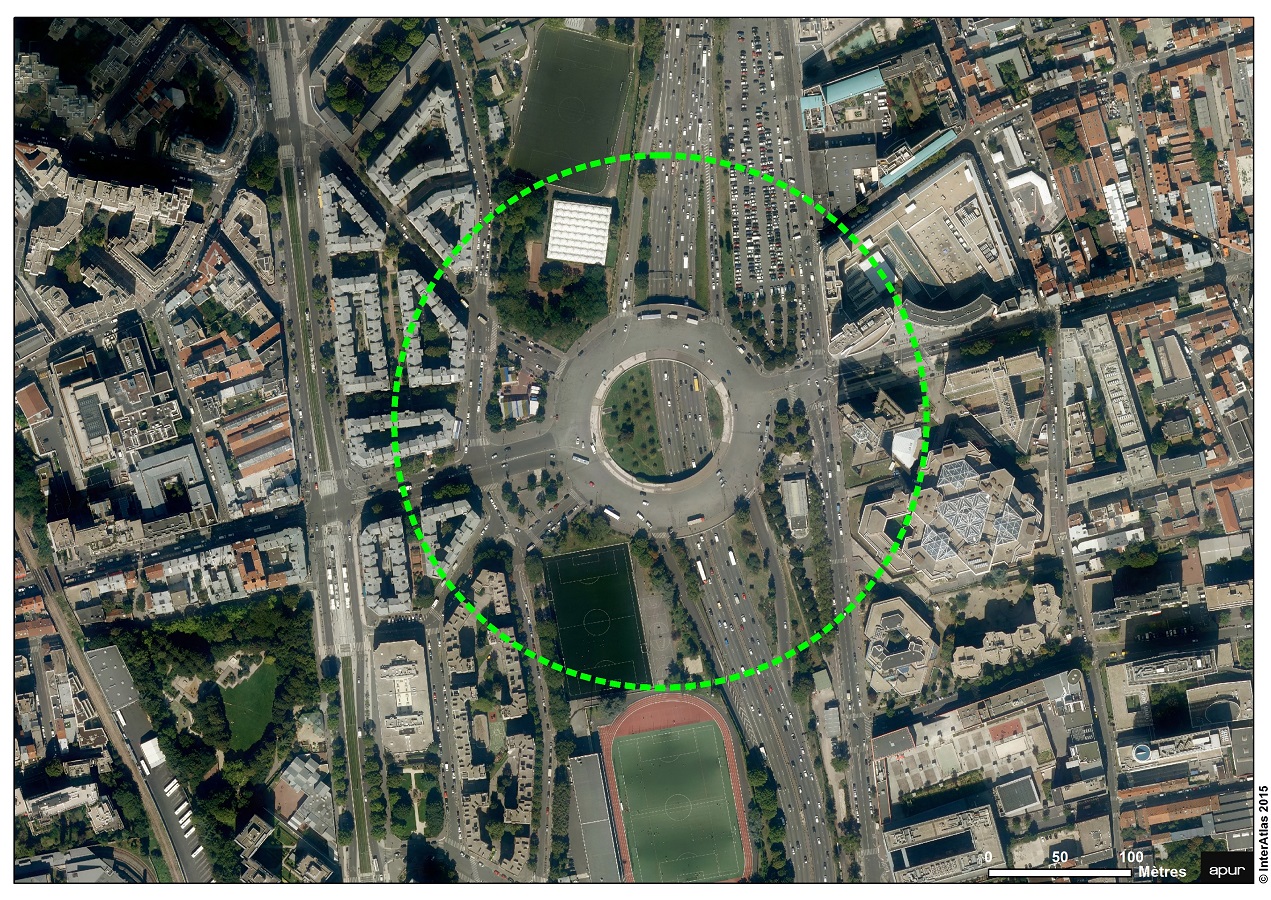
Let’s change for good! The Collective for Climate develops the first zero carbon neighborhood of Paris. The project aims to reduce 85% of its total emissions through a myriad of innovative approaches and will go beyond the carbon neutrality goal thanks to the creation of a Carbon Fund.
The project includes on-site geothermal and photovoltaic energy production that will benefit the entire district. The emissions will also be considerably reduced thanks to the choice of construction materials, with 80% of the superstructure to be built in timber or stone; and 100% of the façades to be composed of bio-sourced materials such as terra cotta bricks and hemp.
The Collective for Climate is furthermore a true advocate for a localised and responsible economy, paying close attention to the origin of the materials and equipment utilized for the project. 80% of the construction materials will therefore come from Paris surroundings.
The Porte de Montreuil will be transformed to a peaceful and attractive neighborhood. The project restores vegetation, encourages low-carbon mobility and includes activities that will foster sustainable lifestyles, such as zero-waste food court and cafes, and a new “Grand Hall” dedicated to a flea market.
Key Components & Solutions
• First zero carbon neighborhood of Paris, the project reduces and compensates not only the construction and the exploitation emissions but also the impact of the project’s mobility-related emissions.
• 80% of the superstructure to be built in French Cross- Laminated Timber and stone; and 100% of the façades composed of local biosourced materials such as terra cotta bricks and hemp.
• 100% of the spaces will be reversible allowing the program to change over the time, for example offices can be converted to housing and thus minimize the need of demolition in the future
• Oases using natural vegetation and water-based solutions will decrease the temperature by 3 degrees during heat waves
• The site which is today car-oriented and poor in greenery will be transformed thanks to 7000 m2 of vegetation, and an overall strategy to reduce individual car.
Presentation of the site
Porte de Montreuil located on the eastern belt of Paris extends over 35 ha with 60,000 sqm for construction. The project is part of the overall strategy to upgrade the Gates of Paris and to transform them into real metropolitan squares of the Greater Paris. In addition to the environmental excellence, the City of Paris expects proposals to reinforce the connections between Paris et Montreuil, improve public spaces and develop new uses.
Porte de Montreuil, situated on Paris eastern ring road in the 20th arrondissement, covers about 35 hectares. It is one of the parts of the city now being considered for urban renewal, extending from Porte de Bagnolet in the north to Porte de Vincennes in the south. The neighbouring territory of Est Ensemble is piloting a large redevelopment project as part of a national programme for the communes bordering Montreuil and Bagnolet. This strategic gateway to Paris is excellently served by both roads and public transport.
As part of the strategy aimed at transforming the gateways to the city into Greater Paris metropolitan areas, the ambition of this urban development project is to create links between Paris and its neighbouring cities.

The objective of the City of Paris and its partners is to make Porte de Montreuil a pilot district for environmental excellence and a laboratory of the new economy. The future “square” and its surrounding buildings should showcase the new ways of linking Paris and its neighbours. The total buildable area assigned to the perimeter concerned for project tenders is estimated at 60,000 m2.
Applicants will be allowed a high degree of flexibility as regards programming. Since the site is located within the Arc de l’Innovation area, they should pay special attention to innovation in the field of economy.

Dataroom Access
Download specific documents for this site
Click to access
Finalist teams
THE COLLECTIVETeam representative: NEXITY
Architect(s): ATELIER GEORGES / TATIANA BILBAO ESTUDIO / SERIE ARCHITECTS / BOND SOCIETY
Environmental expert(s): GREENAFFAIR / OCTOPUS LAB / SUEZ
LE VILLAGE URBAIN
Team representative: ICADE PROMOTION / REI
Architect(s): DANIEL VANICHE ARCHITECTE DVA / WAUGH THISTELTON ARCHITECTS / DNA DESIGN AND ARCHITECTURE / ATELIER ROBERTA
Environmental expert(s): ETAMINE / CDC BIODIVERCITE
“21”
Team representative: QUARTUS / NOVAXIA
Architect(s): OMA - OFFICE FOR METROPOLITAN ARCHITECTURE / STUDIO MUOTO / SUPERTROPIC / MICHEL DESVIGNES
Environmental expert(s): ALTO STEP / QUATTROLIBRI
PU(L)CES
Team representative: BNP PARIBAS REAL ESTATE / WOODEUM / SEMPARISEINE
Architect(s): JACQUES FERRIER / B720 ARQUITECTURA / ARCHIKUBIK / GRÜNTUCH ERNST ARCHITEKTEN / COLOCO
Environmental expert(s): ELIOTH / EGIS CONCEPT / LATERAL THINKING FACTORY / EVERGREEN
Information
Expected program
Great flexibility as regards programming.
Innovations expected in the sphere of economics: pilot projects or premises adapted to suit new practices such as innovation platforms, incubators, fab lab, circular economy premises, the social and solidarity economy, new spaces for training and education, innovatory logistics platforms and new forms of hotel and visitor accommodation.
Innovations expected as regards local anchoring and cultural, economic and social spin-offs for the district: contributions to local economic development and jobs, contribution to the district’s appeal and the enhancement of its image, participation in the vigour of the territory and the life of the district.
Relocation of the flea market now on the site (the move to be financed by the City).
Owner
Property of the City of Paris.
Some of the land is at present used by the technical departments of the City of Paris and their relocation is under review. Others are part of the city’s public domain, governed by occupancy agreements which are nearing their expiry date and will be declassified before the rights to them are transferred to the forthcoming invitation to submit projects.
Plot area
Total buildability assigned to the call for projects perimeter estimated at a Floor Area (SDP) of 60,000 m2.
The perimeter will be divided into lots to make it easier to identify the specific characteristics of each footprint.
The provisional calendar for the release of the plots of land runs from 2018 to 2021.
Type of transfer intended
Lot by lot as disposals or under contracts conferring real-estate rights (long leases).
Great flexibility as regards programming.
Innovations expected in the sphere of economics: pilot projects or premises adapted to suit new practices such as innovation platforms, incubators, fab lab, circular economy premises, the social and solidarity economy, new spaces for training and education, innovatory logistics platforms and new forms of hotel and visitor accommodation.
Innovations expected as regards local anchoring and cultural, economic and social spin-offs for the district: contributions to local economic development and jobs, contribution to the district’s appeal and the enhancement of its image, participation in the vigour of the territory and the life of the district.
Relocation of the flea market now on the site (the move to be financed by the City).
Owner
Property of the City of Paris.
Some of the land is at present used by the technical departments of the City of Paris and their relocation is under review. Others are part of the city’s public domain, governed by occupancy agreements which are nearing their expiry date and will be declassified before the rights to them are transferred to the forthcoming invitation to submit projects.
Plot area
Total buildability assigned to the call for projects perimeter estimated at a Floor Area (SDP) of 60,000 m2.
The perimeter will be divided into lots to make it easier to identify the specific characteristics of each footprint.
The provisional calendar for the release of the plots of land runs from 2018 to 2021.
Type of transfer intended
Lot by lot as disposals or under contracts conferring real-estate rights (long leases).



