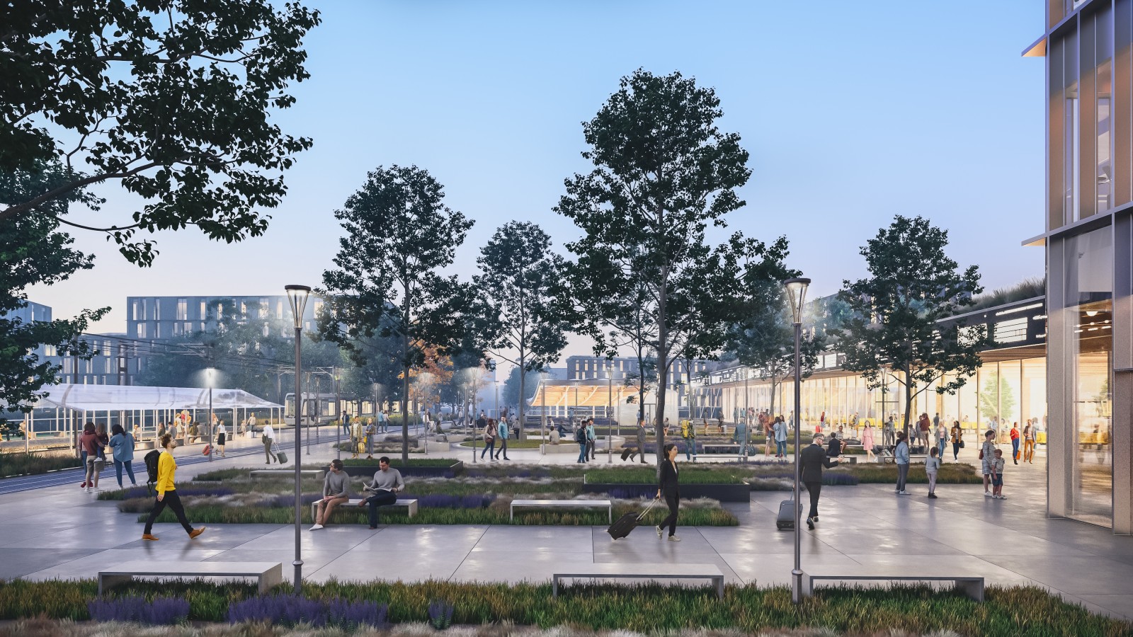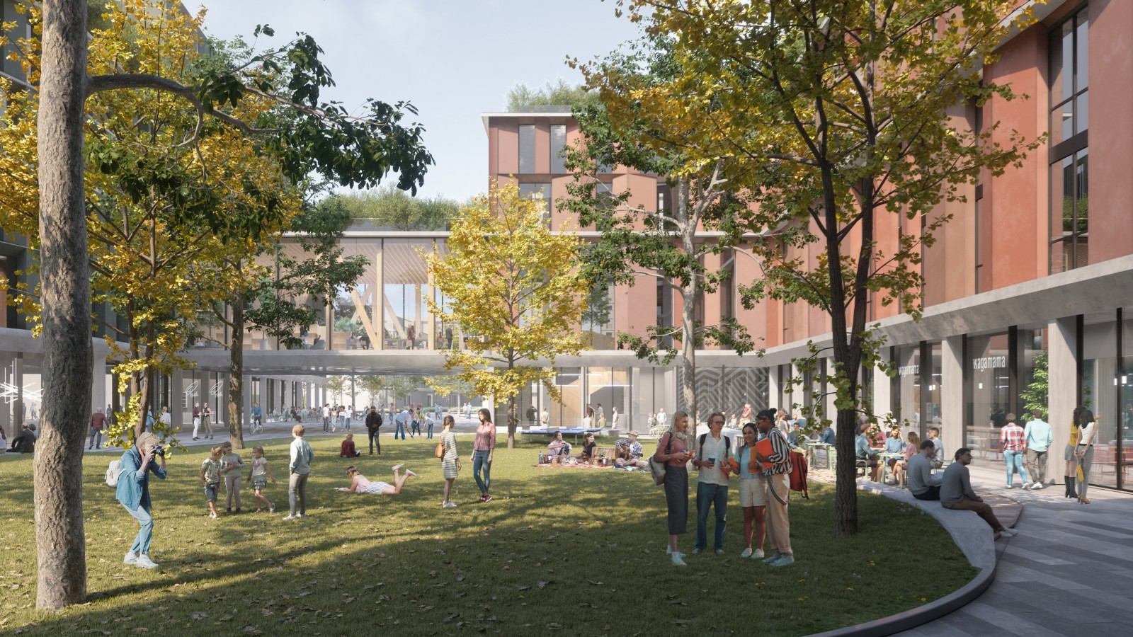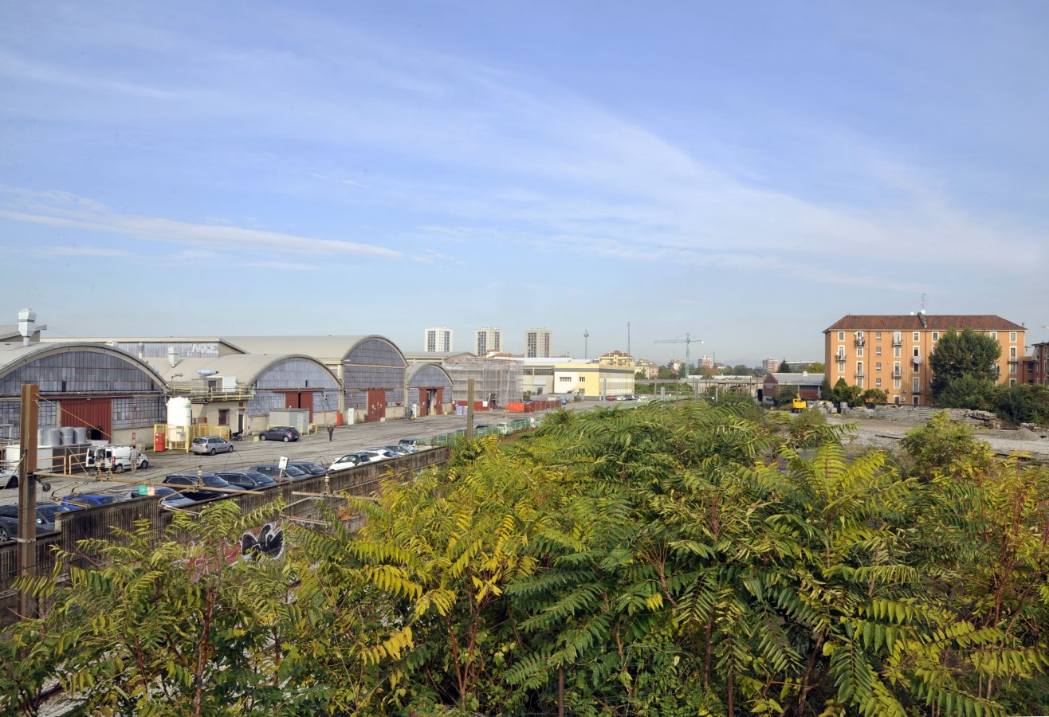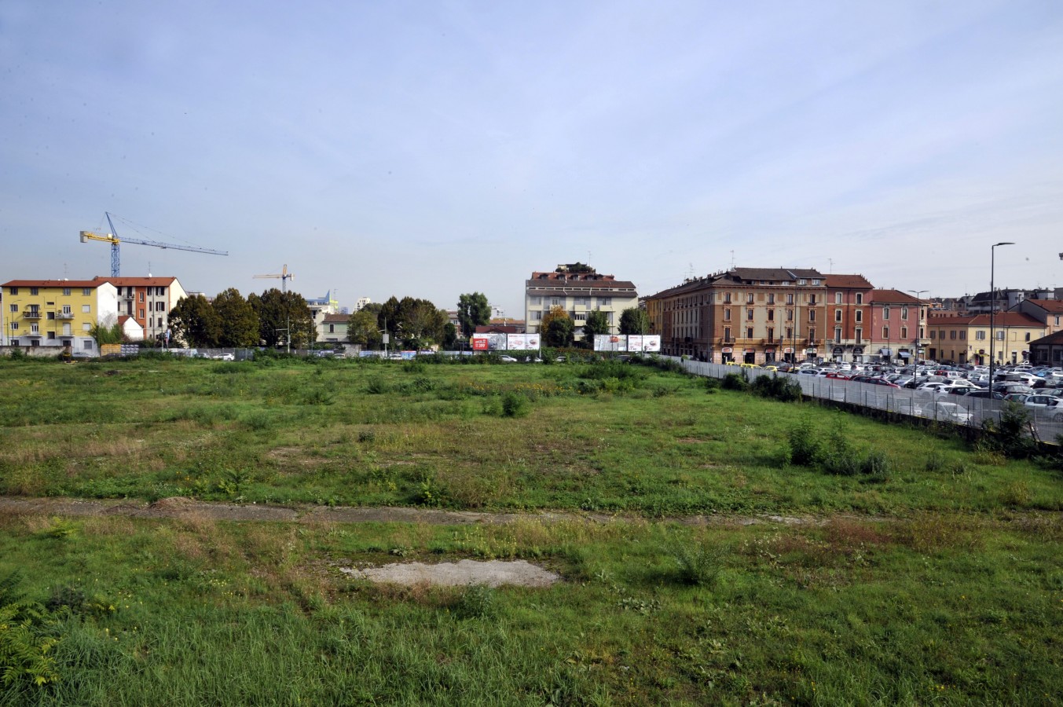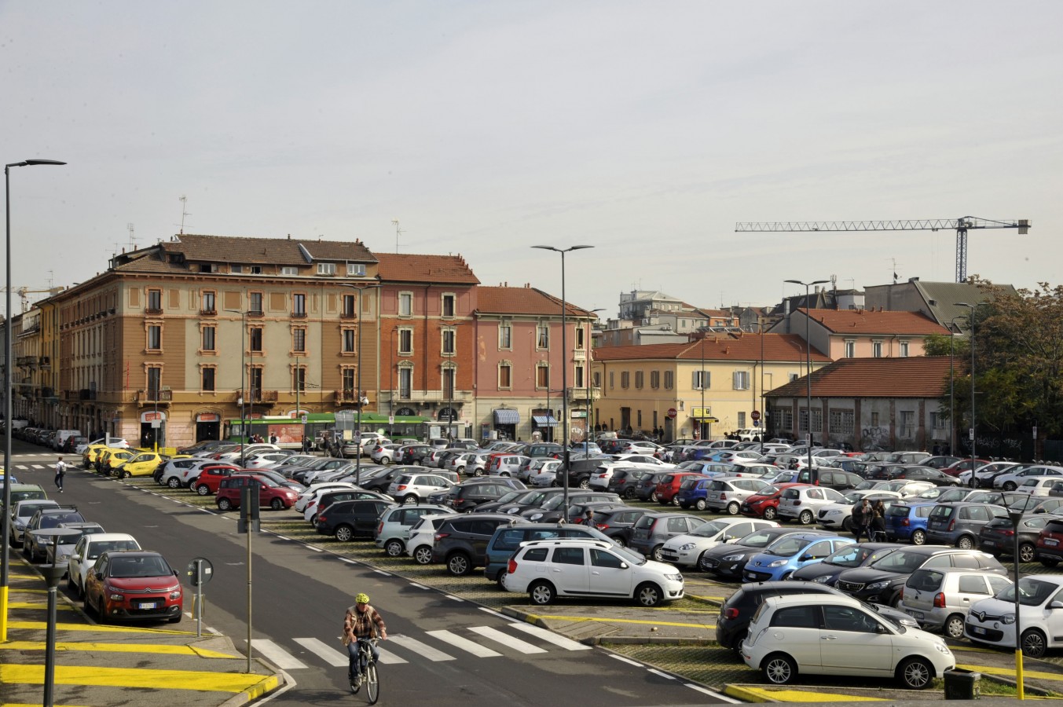Winning project: MoLeCoLa (Mobility, Learning, Community, Lab)
Team representative: Hines
Architect: Park Associati
Environmental Expert: Habitech
Others: ESA Engineering, Bollinger+Grohmann, Mobility in Chain, Greencure, Irs - Istituto per la ricerca sociale, Schneider Electric, A2A calore e servizi, Aparto, Woodbeton, Studio Amministrativisti Associati
The MoLeCoLa proposal stems from the desire to create an innovative and sustainable technological district that integrates and promotes the redevelopment of the entire Bovisa district. The masterplan has been developed in synergy with the other interventions in the area, such as the Goccia extension of the Politecnico and the Durando/Andreoli PA (Implementation plan) promoted by Hines, team lead representative.
The project aims to be an opportunity to mend the areas separated by the railway tracks through the redevelopment of the railway station as the beating heart of the renovated district. By recovering the courtyard housing typology, the masterplan will create a path of green and built public squares, connected to each other by an urban promenade that generates the project’s ‘common ground’. Blurring the boundary between public and private space, the ground floor will become the key activation element.
MoLeCoLa’s intention is to be an ‘idea-producing’ district, its functional mix being based on three key principles: housing, production and interaction. Residences, student housings, commercial activities, co-working and the FerrovieNord Headquarters will be integrated within a public space full of equipped green areas, to create a harmonious landscape that meets the objective of achieving zero CO2 emissions by 2050.
Key components and solutions
Over the project's lifespan there is a 93% reduction in CO2 emissions as compared to Business As Usual and ambition to achieve zero emissions by 2050.
Creation of a park of over 300,000 m2, with green areas covering approximately 65% of the surface and the plantation of more than 750 trees. Biodiversity is further promoted by means of urban beehives and bat boxes.
Public multipurpose spaces and active ground floors with coworking spaces, commercial activities and neighborhood services, following the 15 minutes-city logic.
The project achieves LEED for Neighborhood development credits.
90% of all materials of construction are responsibly sourced and buildings are designed for disassembly.
Extensive water savings measures that reduce overall indoor water footprint by 44% and reuse of 100% of outdoor water thanks to the development of a groundwater system
Creation of a multimodal interchange hub that includes trams, 1.1km cycle path and velostation, parking areas for scooters and shared bicycles, railway station
Presentation of the site
The Nodo Bovisa site is an area comprising 9 hectares including the Milan Nord Bovisa-Politecnico station, a gateway to the city via the international Malpensa airport and railway junction between the centre of Milan and north of the metropolitan area. It is a strategic hub along the north-west central line, which is being developed from the Porta Nuova business centre up to the Rho-Pero exhibition centre, formalising some of the more significant urban transformations in progress within Milan.
More information on the site here.
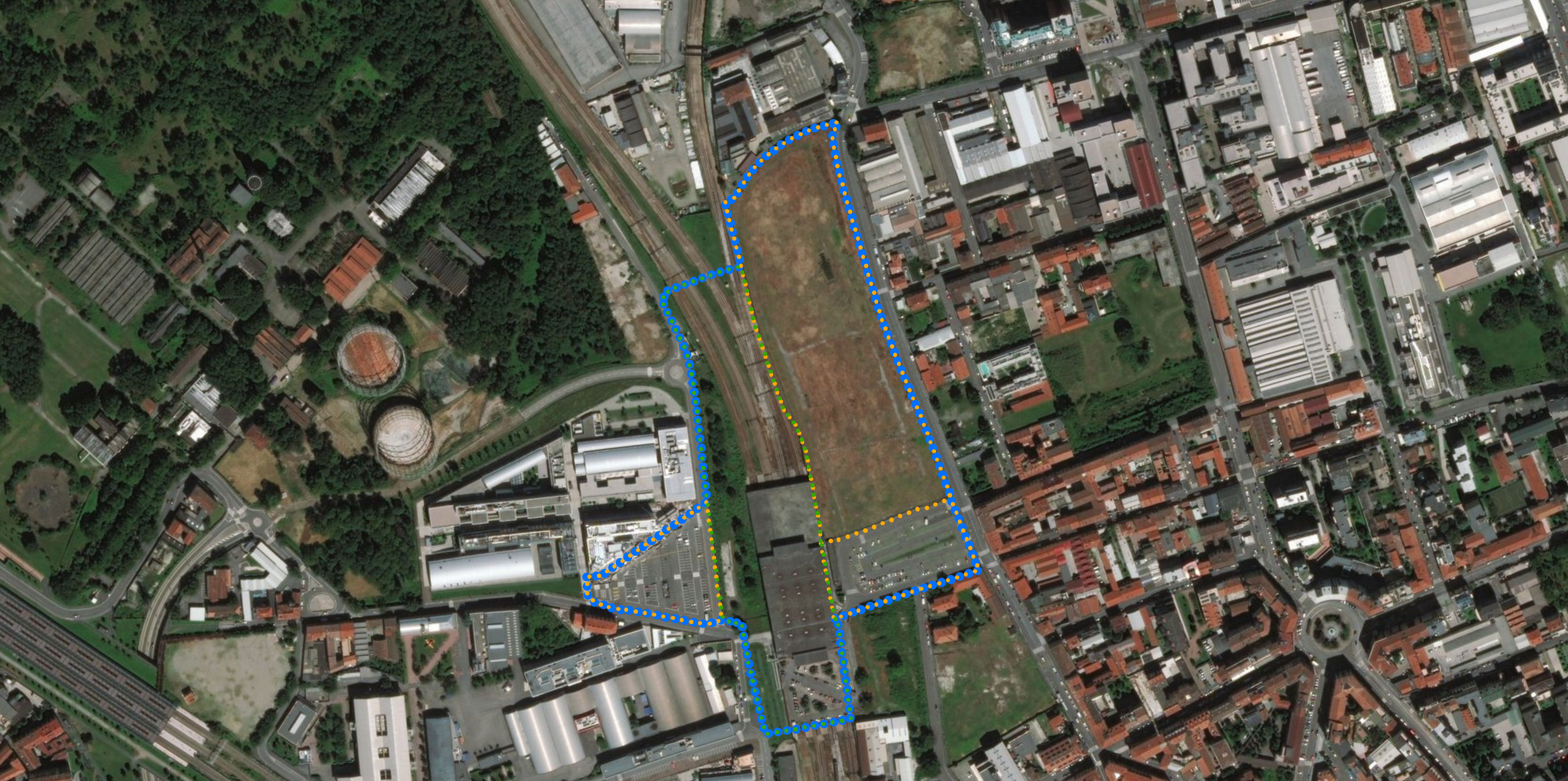
Information
Expected planRegenerate the district, setting up mixed urban functions, consistent with context; upgrading the station and the public areas to improve accessibility; boosting up interchange services.
Site’s owner
Municipality of Milan, Ferrovienord
Plot area
about 91,000 m2, subdivided into two units:
Municipality of Milan, about 54,000 m2;
Ferrovienord, about 37,000 m2.
Type of property transfer intended
Surface rights including related building rights with minimum prices set by the ownership. In accordance with the proposal, it will be possible to transfer further building rights according to the methods foreseen in the PGT (City of Milan’s Urban Plan also by making a request for this to the Municipality of Milan.
Questions?
If you have a question or would like more details on the Reinventing Cities competition, please use the form below. You will receive a response via email.


