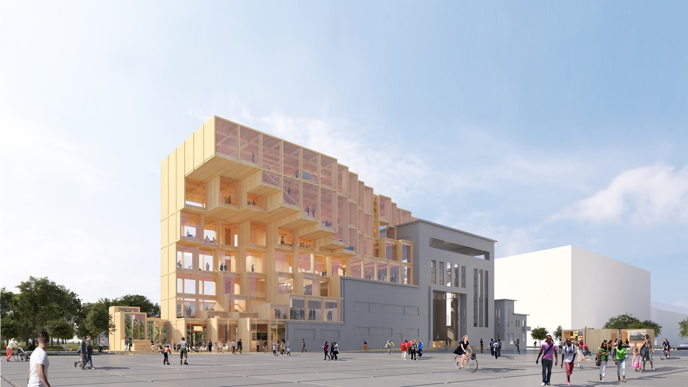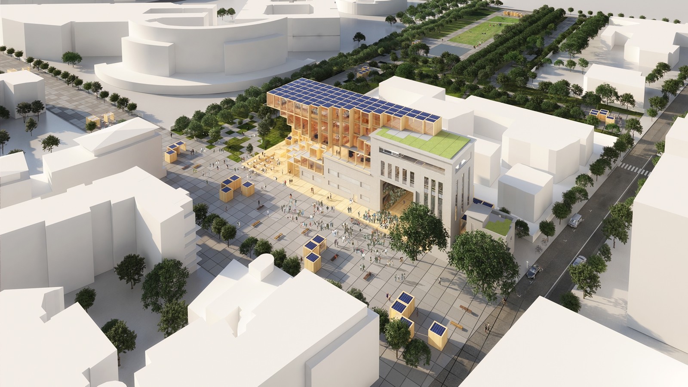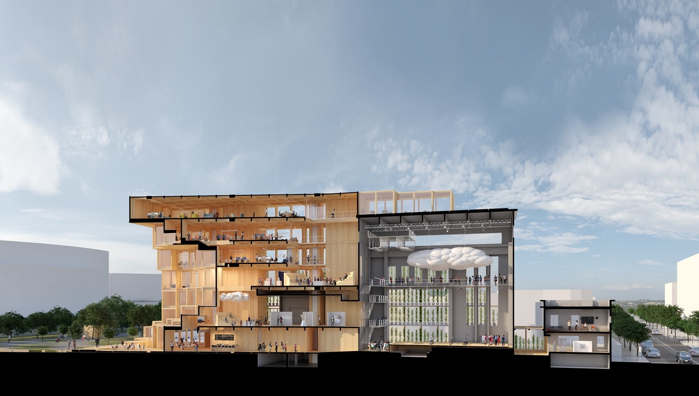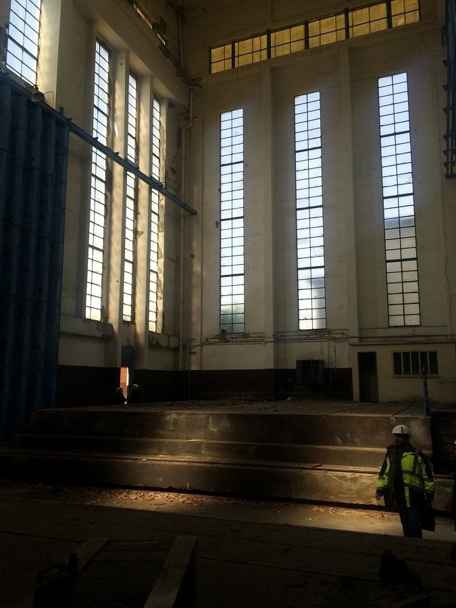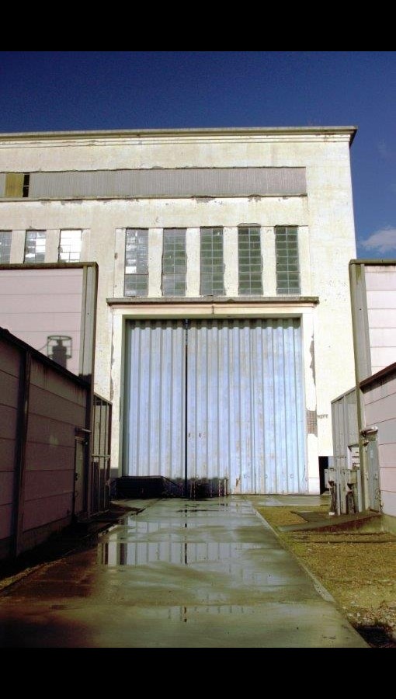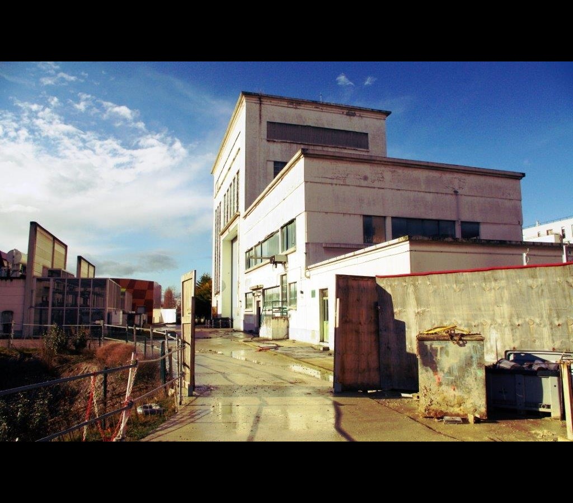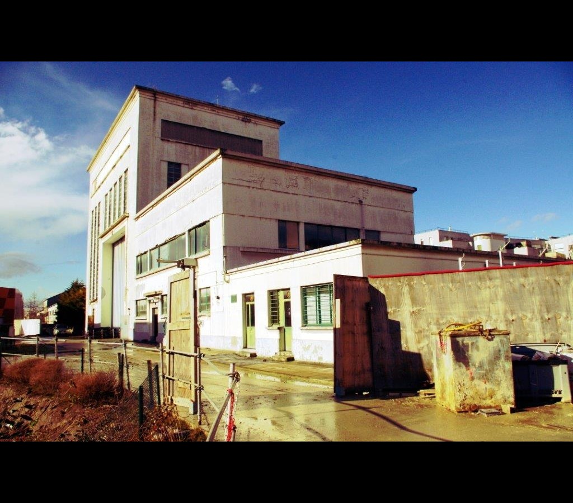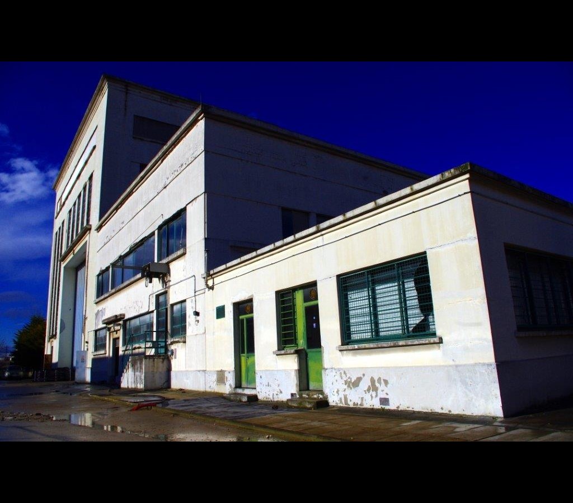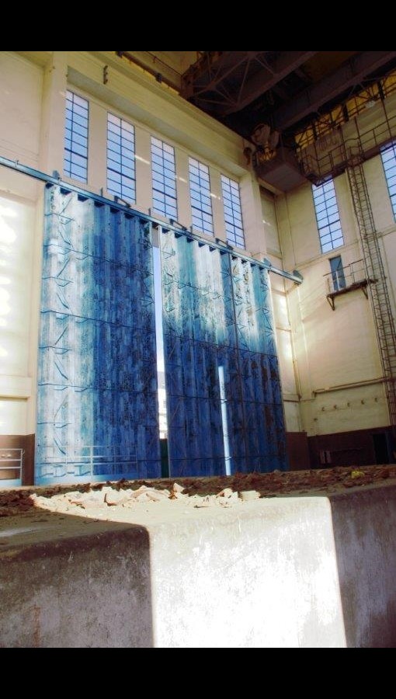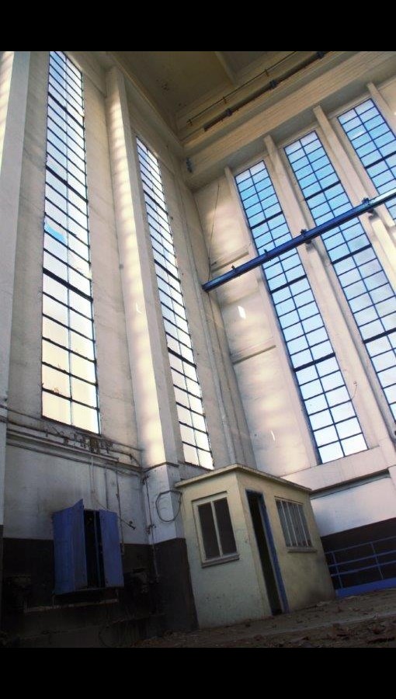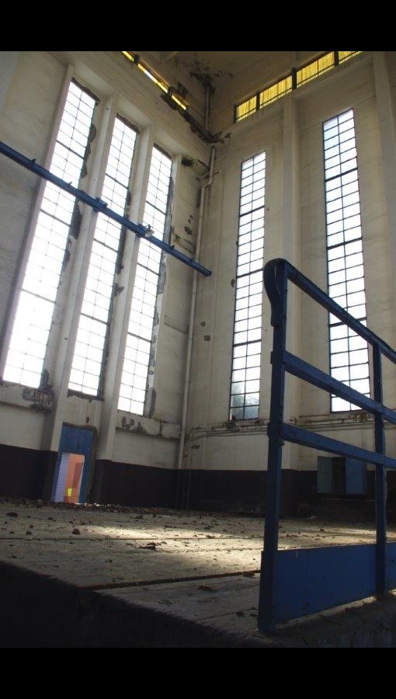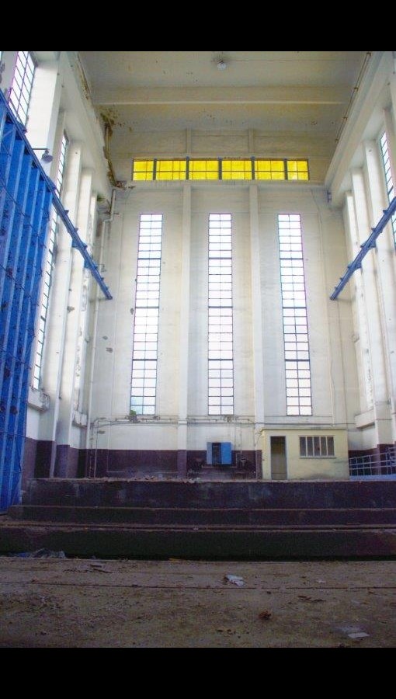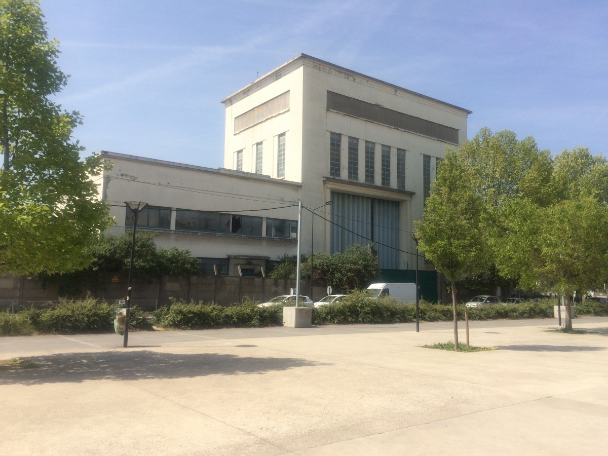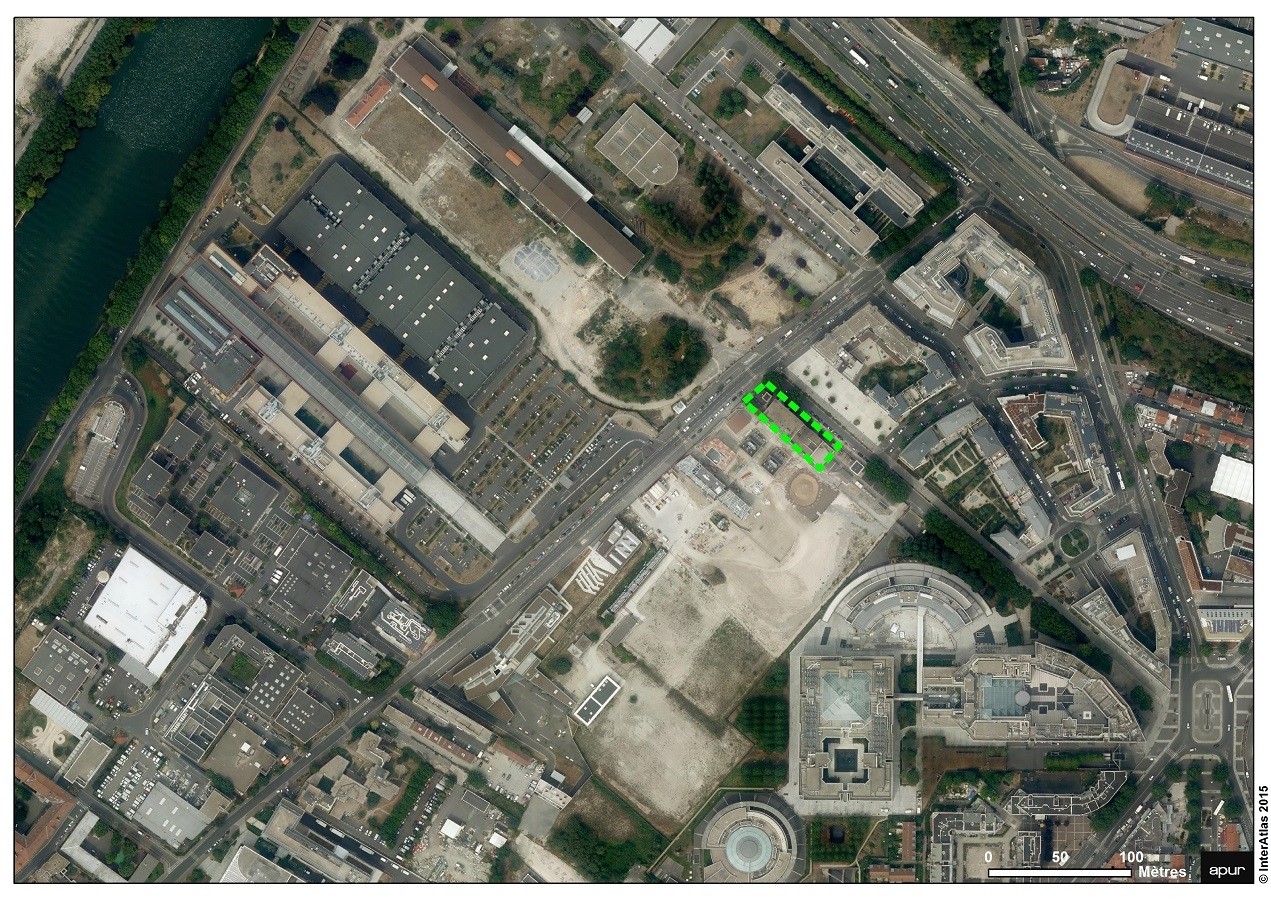Winning project : ODYSSEE PLEYEL
Team representative: EDF SA
Architect(s): JAKOB+MACFARLANE / NAIK
Environmental expert(s): SETEC BÂTIMENT
Reflecting the historical industrial heritage of Saint-Denis, the Odyssee Pleyel project showcases thought-leadership in the global clean energy transition in a quest to become a carbon-neutral development. The Odyssee Pleyel bears witness to the human, technological and cultural achievements of this area.
The Energy Plug building is an excellent example of reinventing a former industrial site into a reflexive building of the future. Through the innovative modular design, incorporating wood construction principles, the building will generate its own renewable energy becoming entirely self-sufficient and thus carbon-neutral.
The vertical productive glasshouse combines a solar canopy with innovative technologies representing a new living concept, equipped to meet the needs of the world’s major cities. Science workshops for young people will aim to stimulate interest in new careers in green industries and the environment. In the innovation studio, start-ups, industrial partners and NGOs will test and share their solutions for clean energy, climate change and sustainable urban development. The great hall hosts eco-friendly sport- and cultural events together with ambitious art programs. A socially-inclusive restaurant will provide a welcoming environment for people to meet.
• The Odyssey Pleyel project proposes a zero-carbon retrofit of an industrial building in order to demonstrate low-carbon innovation.
• The project has a very high energy efficiency performance using hybrid photovoltaic and thermal solar cells allowing for rain water recuperation. Zinc-air batteries will be used for energy storage.
• The new-build share of the construction will be entirely of wood and therefore store carbon from within. Excavated soil from the Grand Paris transport project will be reused and integrated within the construction process.
• A key focus of this project is to stimulate ecological innovation by hosting scientific workshops, providing a space for clean energy start-ups, facilitating educational programs for local schools and the organization of a "You are energy" annual festival.
This 24 m high building of 1,400 sqm is by size and design a monumental witness of the industrial past of Saint-Denis. The site, located in the Quartier Pleyel, is directly adjacent to the Olympic site of the Paris 2024 Olympic and Paralympic games and it hosts major metropolitan projects such as a future new metro station of the Grand Paris Express.
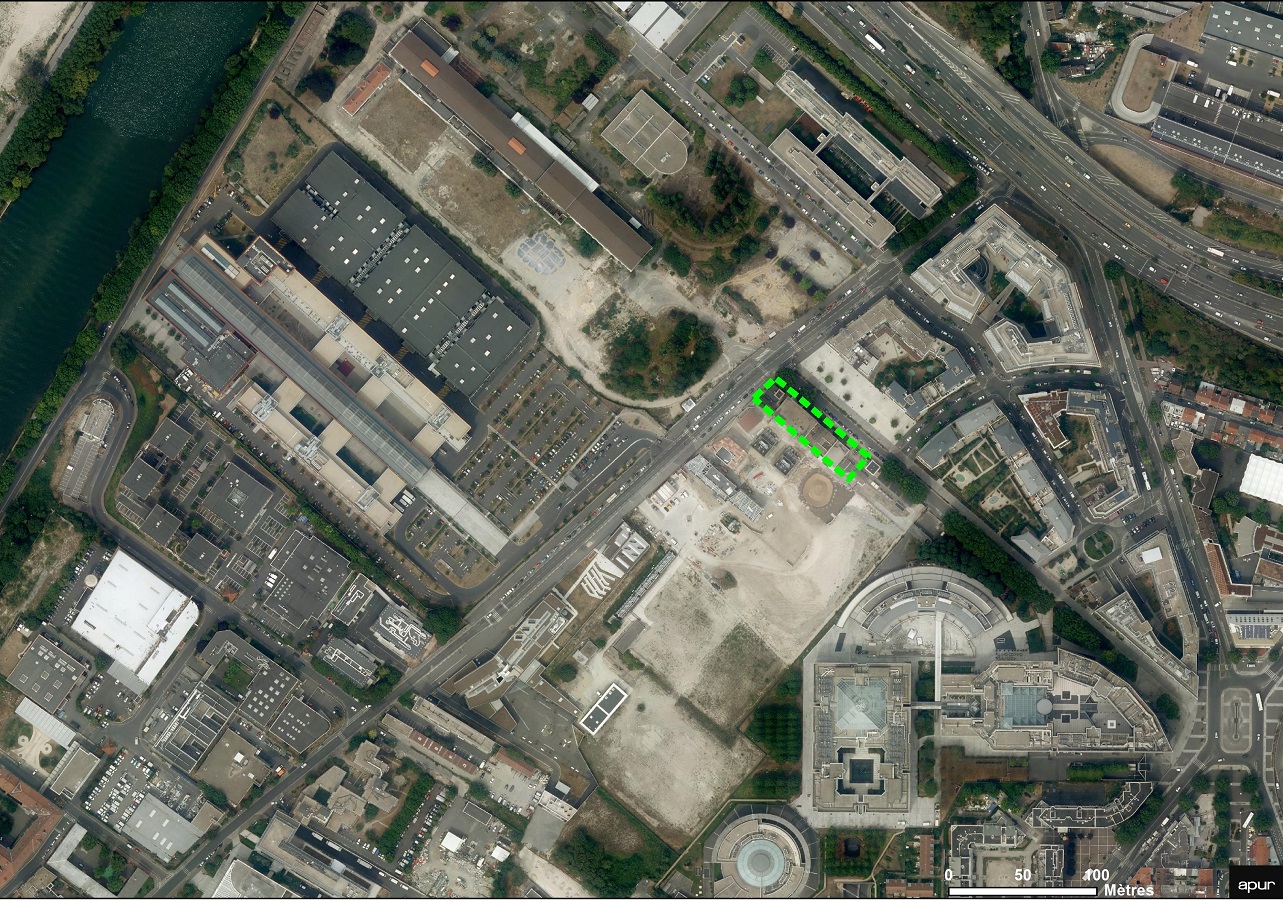
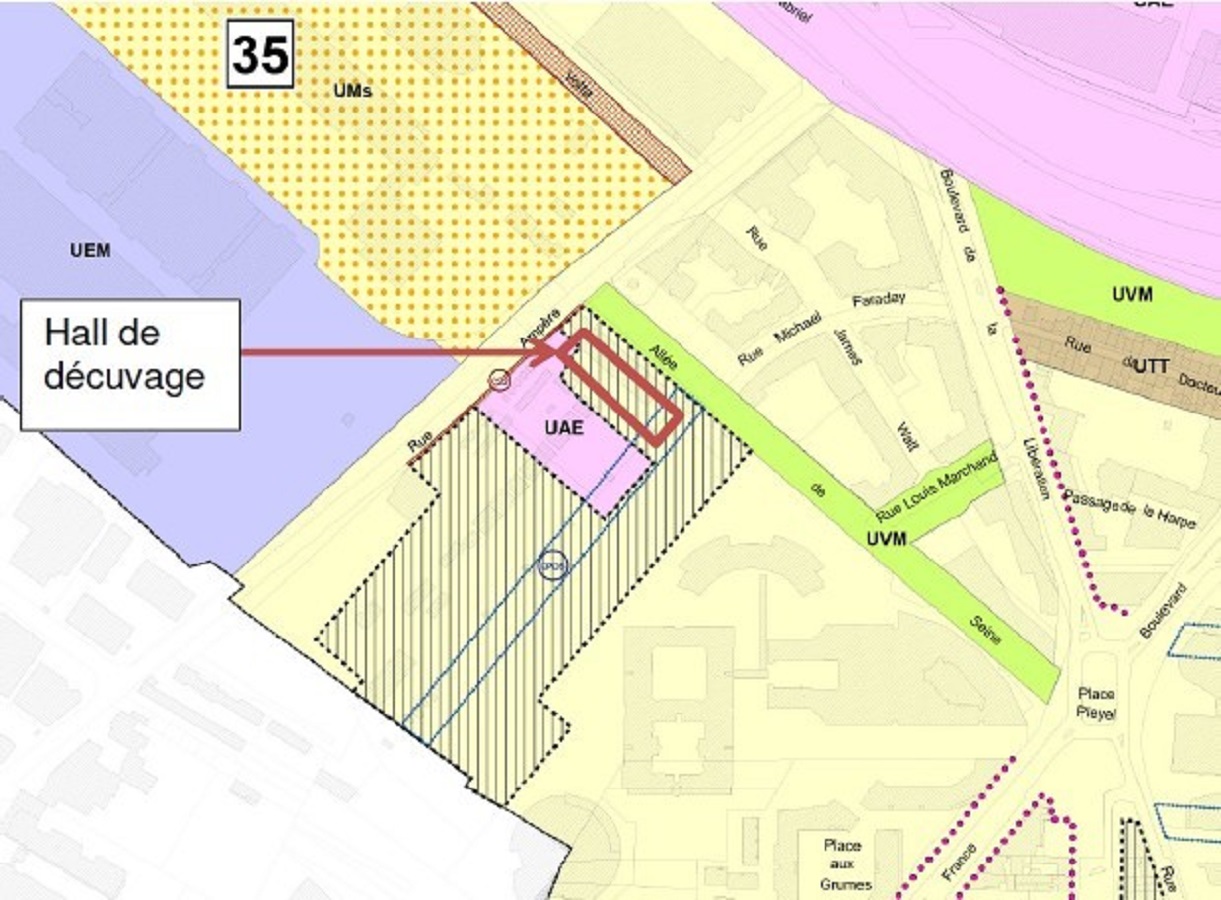
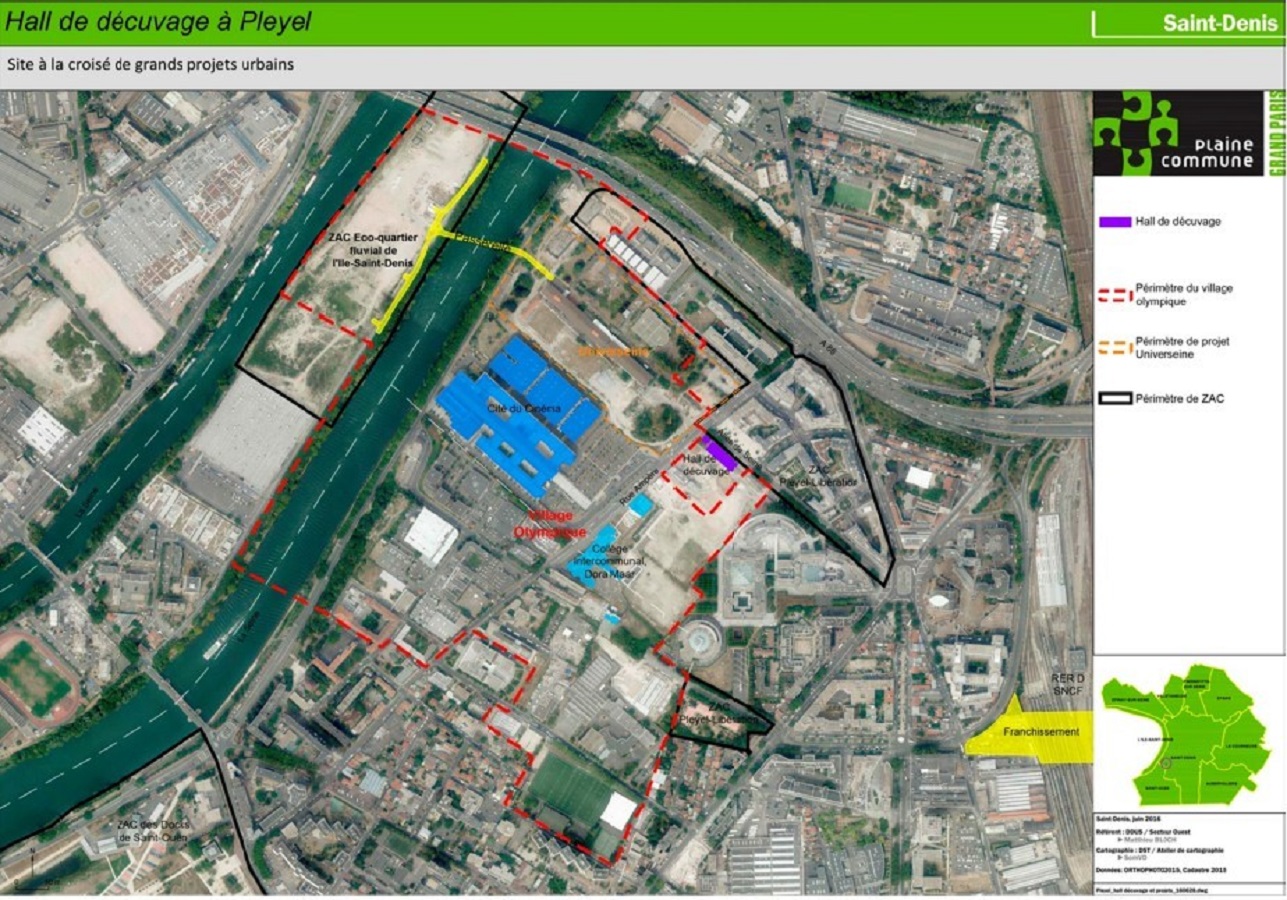
Environmental expert(s): SETEC BÂTIMENT
Reflecting the historical industrial heritage of Saint-Denis, the Odyssee Pleyel project showcases thought-leadership in the global clean energy transition in a quest to become a carbon-neutral development. The Odyssee Pleyel bears witness to the human, technological and cultural achievements of this area.
The Energy Plug building is an excellent example of reinventing a former industrial site into a reflexive building of the future. Through the innovative modular design, incorporating wood construction principles, the building will generate its own renewable energy becoming entirely self-sufficient and thus carbon-neutral.
The vertical productive glasshouse combines a solar canopy with innovative technologies representing a new living concept, equipped to meet the needs of the world’s major cities. Science workshops for young people will aim to stimulate interest in new careers in green industries and the environment. In the innovation studio, start-ups, industrial partners and NGOs will test and share their solutions for clean energy, climate change and sustainable urban development. The great hall hosts eco-friendly sport- and cultural events together with ambitious art programs. A socially-inclusive restaurant will provide a welcoming environment for people to meet.
Key Components & Solutions
• The Odyssey Pleyel project proposes a zero-carbon retrofit of an industrial building in order to demonstrate low-carbon innovation.
• The project has a very high energy efficiency performance using hybrid photovoltaic and thermal solar cells allowing for rain water recuperation. Zinc-air batteries will be used for energy storage.
• The new-build share of the construction will be entirely of wood and therefore store carbon from within. Excavated soil from the Grand Paris transport project will be reused and integrated within the construction process.
• A key focus of this project is to stimulate ecological innovation by hosting scientific workshops, providing a space for clean energy start-ups, facilitating educational programs for local schools and the organization of a "You are energy" annual festival.
Presentation of the site
This 24 m high building of 1,400 sqm is by size and design a monumental witness of the industrial past of Saint-Denis. The site, located in the Quartier Pleyel, is directly adjacent to the Olympic site of the Paris 2024 Olympic and Paralympic games and it hosts major metropolitan projects such as a future new metro station of the Grand Paris Express.
Inanimate witness of the industrial past of Saint-Denis through its size and its design, the Hall de décuvage Pleyel covers approximately 1,400m² in size and is 24m tall, which is equivalent to a seven-storey building. In the past it was used to remove electricity transformer windings. Today this industrial cathedral is located at the intersection of various major metropolitan projects.
The Pleyel district is very diverse: characterized by a high economic density the neighbourhood was the object of recent redevelopment very close to the hall. The urban project of this area stands out from other business districts by its strong social diversity. Furthermore, in 2023 this district will host one of the 72 stations for the Grand Paris Express (GPE) with more than 250,000 travellers expected per day.

Located on the edge of the perimeter of the site for the Olympic and Paralympic Games in Paris in 2024 (Olympic and Paralympic village), the refurbishment of the Hall de décuvage Pleyel now seems to be a necessity. The bidders must propose highly innovative programs, and must put emphasis on the height and monumentality of this building, designed without any load-bearing structure.


Dataroom Access
Download specific documents for this site
Click to access
Information
Expected program
Innovative scheme, in particular with regard to its ability to highlight the height (24m) of the building without any internal load-bearing structure, as well as the monumentality of the hall and the synergy of the three buildings.
Possible phasing linked to the Olympic Games: short-term planning (before 2023) and long-term planning (after 2024).
Owner
RTE (Réseau de Transport d'Électricité, the French transmission system operator).
Plot area
Plot of land BQ0029 with an area of 1400 sqm: three adjacent buildings including the hall. This plot could be divided into several, so that the land directly concerned by the Call for Projects (the buildings by themselves) could be dissociated from the adjoining land ENEDIS electric setup that should be demolished by 2021). The height of the “hall” building is 24m, which is equivalent to a seven-storey building. The second building has two storeys, and the third one only one.
Plot of land BQ0020 including the foreman’s building and with a total area for the plot of 293 sqm.
Type of transfer intended
As RTE is a public institution, the acquisition of the plot of land is not a prerequisite for the call for projects.
RTE is in favour of selling this property and will be involved at each stage of the call for projects process, first as a stakeholder in drawing up the specifications which will be sent to candidates, and then will be present during the negotiation phases. As the owner of the site, RTE will be part of the final jury to determine the winner of the proposals.
Expected program
Innovative scheme, in particular with regard to its ability to highlight the height (24m) of the building without any internal load-bearing structure, as well as the monumentality of the hall and the synergy of the three buildings.
Possible phasing linked to the Olympic Games: short-term planning (before 2023) and long-term planning (after 2024).
Owner
RTE (Réseau de Transport d'Électricité, the French transmission system operator).
Plot area
Plot of land BQ0029 with an area of 1400 sqm: three adjacent buildings including the hall. This plot could be divided into several, so that the land directly concerned by the Call for Projects (the buildings by themselves) could be dissociated from the adjoining land ENEDIS electric setup that should be demolished by 2021). The height of the “hall” building is 24m, which is equivalent to a seven-storey building. The second building has two storeys, and the third one only one.
Plot of land BQ0020 including the foreman’s building and with a total area for the plot of 293 sqm.
Type of transfer intended
As RTE is a public institution, the acquisition of the plot of land is not a prerequisite for the call for projects.
RTE is in favour of selling this property and will be involved at each stage of the call for projects process, first as a stakeholder in drawing up the specifications which will be sent to candidates, and then will be present during the negotiation phases. As the owner of the site, RTE will be part of the final jury to determine the winner of the proposals.


