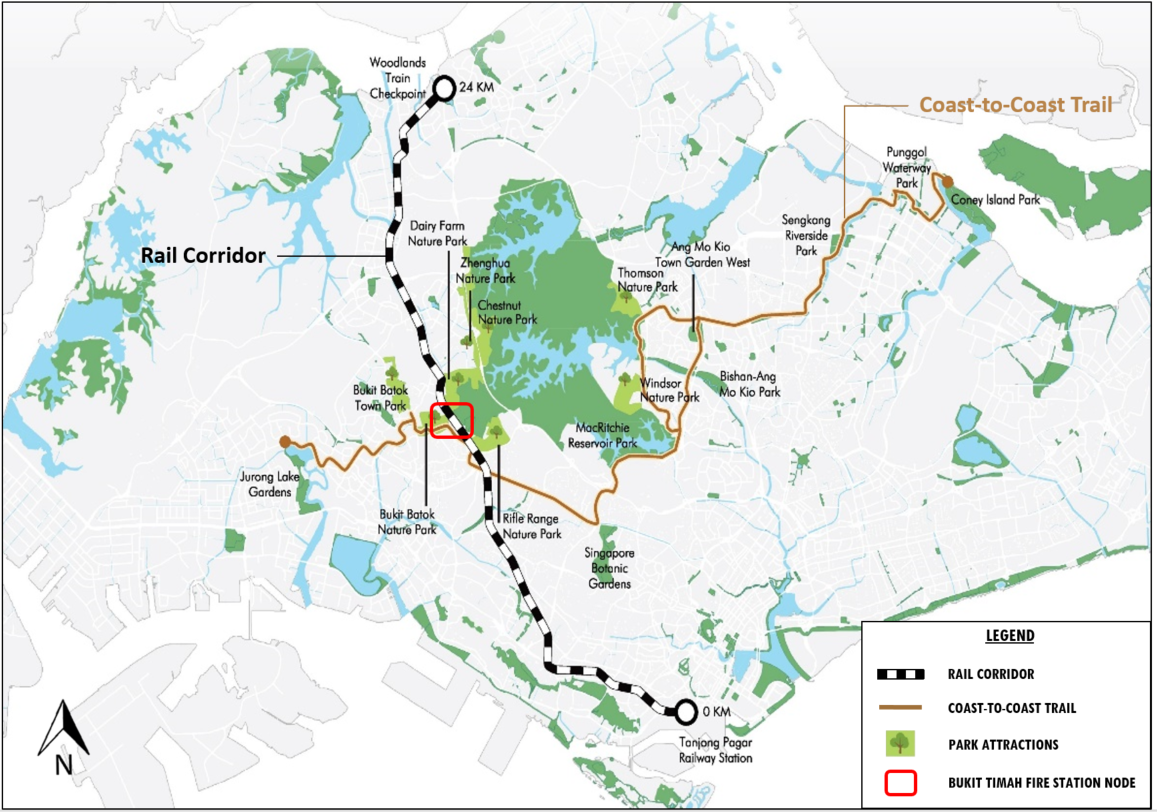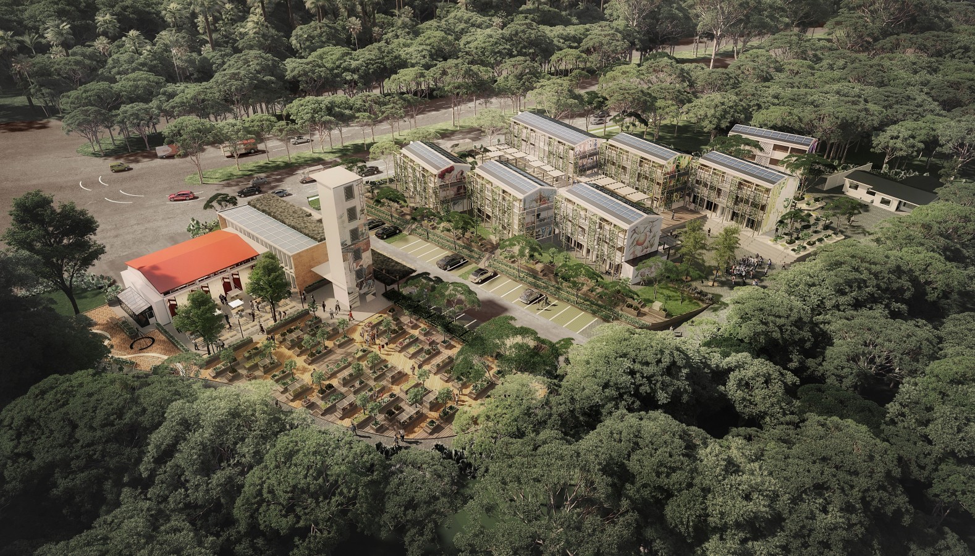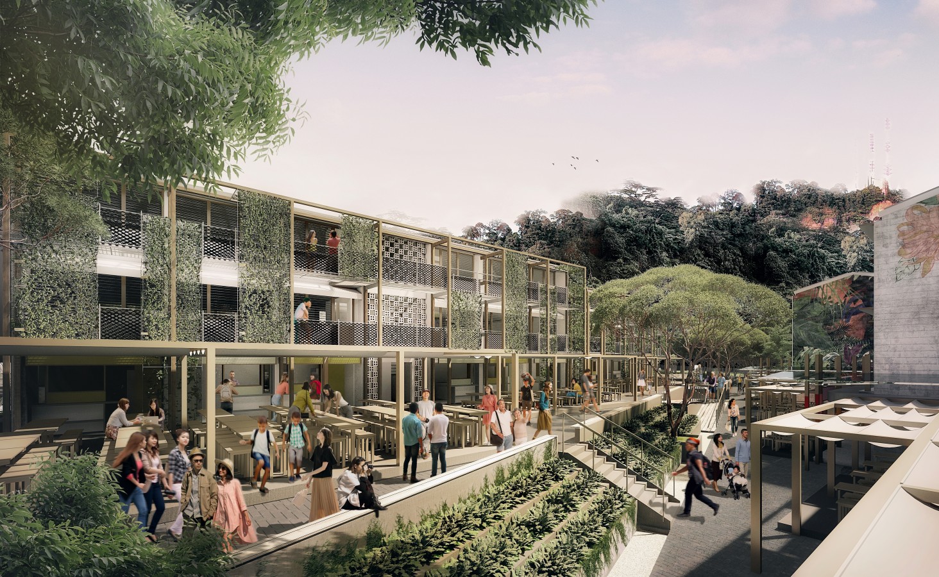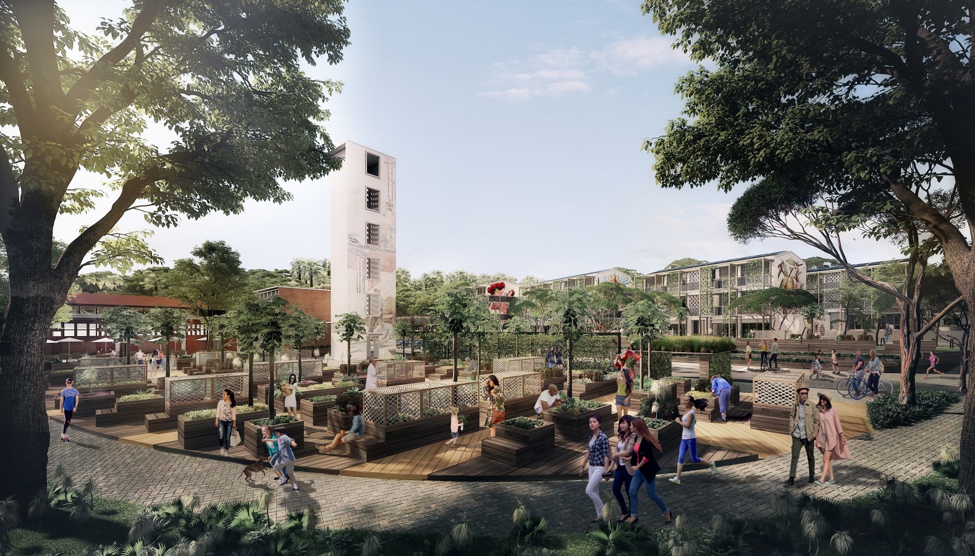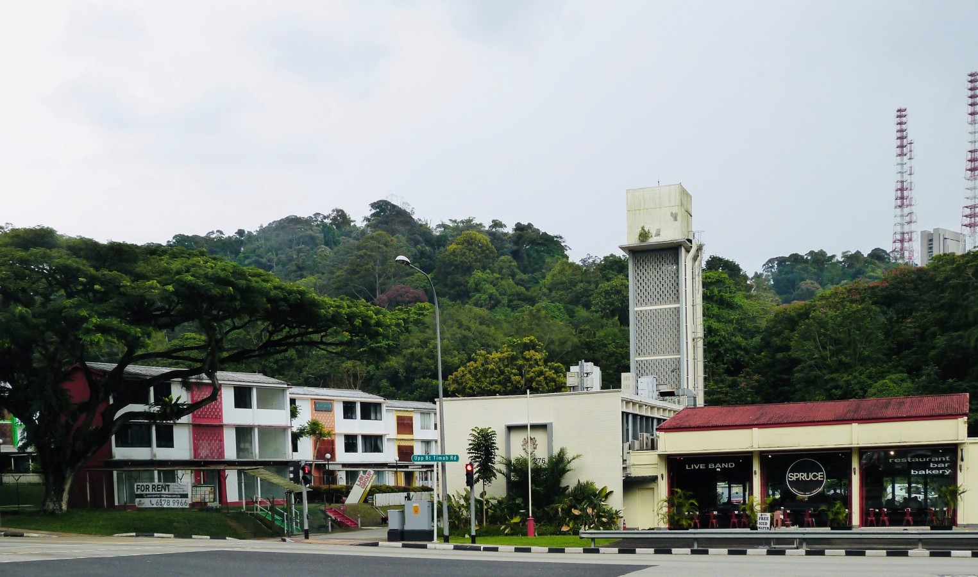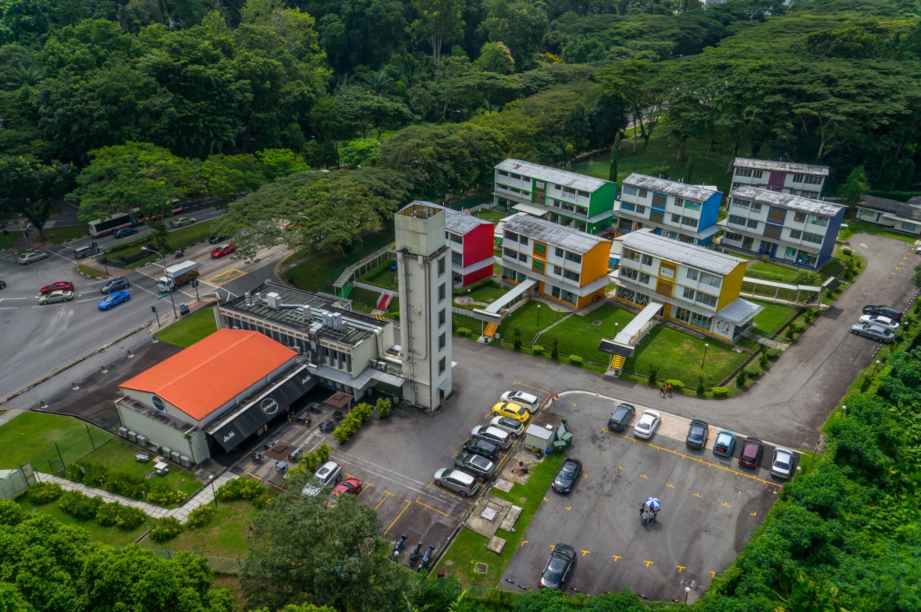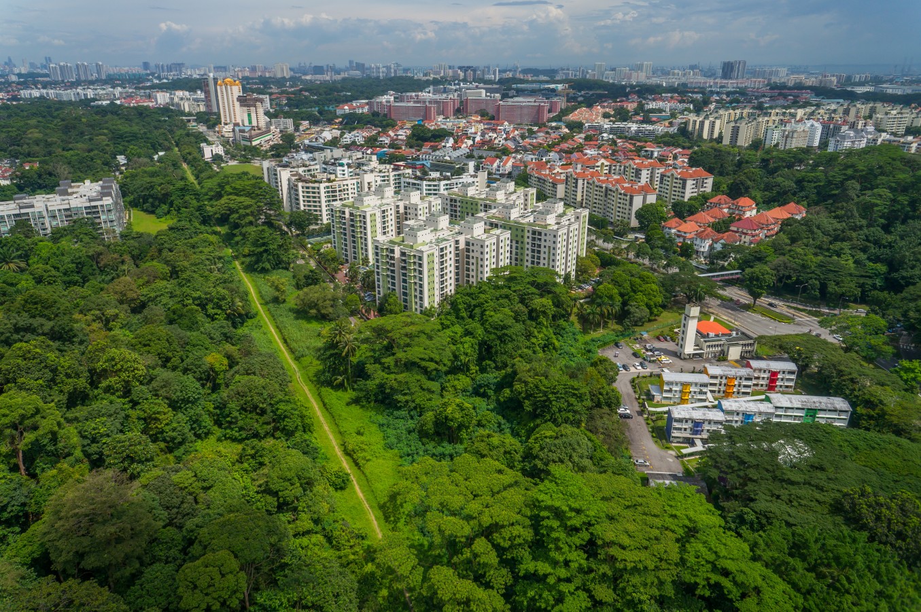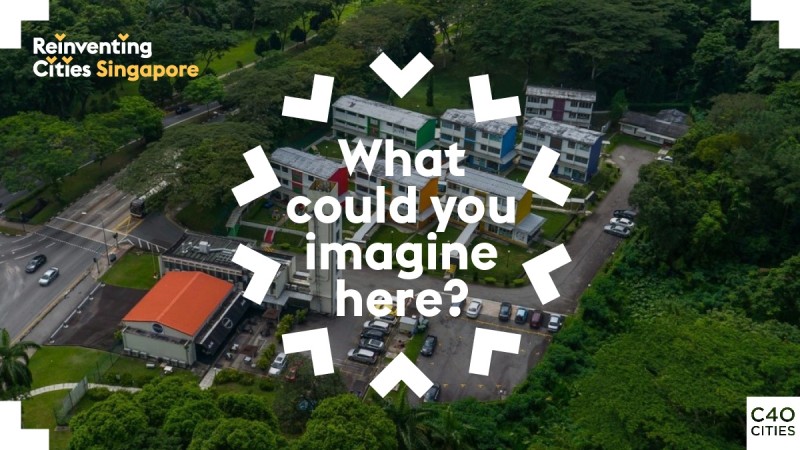Winning project: Good Food, Good Life
Team representative: Homestead Group Asia
Environmental expert(s): Building System and Diagnostics
Architect (s): WY-TO, Provolk Architects
Others: TE Capital Partners, Studio Lapis, Edible Garden City, Shophouse & Co
Update
The winning team representative, Homestead Holland Pte Ltd, withdrew from the project in 2022. The site will now be developed by a new tenderer informed by the Reinventing Cities competition. More information about the tender is available here.
The former Bukit Timah Fire Station is set to be transformed into a community node for nature, heritage and adventure lovers. The site will feature an environmentally sustainable lifestyle hub that integrates urban farming, wellness, and nature-based activities, with generous community spaces amidst lush greenery and rich heritage. Visitors will have opportunities to connect with nature via workshops, nature-based programmes and allotment gardens in shared open spaces designed to capitalise on the surrounding greenery.
Centered around the theme of ‘Good Food, Good Life’, the site features well-curated community event spaces and allotment gardens to experiment with sustainable food production and food waste management. It will also bring together a vibrant mix of uses such as food and beverage offerings including farm-to-table experiences, health and wellness activities, and nature-related workshops. The proposal includes a number of community spaces with suggestions on good use of outdoor spaces, with trails and murals to showcase the heritage of the former Bukit Timah Fire Station and its surrounding area. Environmentally sustainable features such as enhanced waste management strategy, sustainable construction and low carbon mobility initiatives (e.g. through provision of shuttle buses and EV charging stations) will be implemented throughout the tenancy.
Key components & solutions
- The project will convert a former fire station into a community centre, the buildings will be retrofitted to reduce energy demand by 40%.
- The project is able to conserve 80% of the existing structure which is equivalent to 6,200 tons of concrete saved.
- At least 20% of materials used in the project are sourced locally and contain recycled content.
- Approximately 75% of all renovation waste and at least 20% of all general waste is recycled. In addition, 100% of the total food and garden waste aims to be recycled.
- The project commits to creating at least 50 new green jobs and host 20 green companies to promote sustainable lifestyles.
- Effective water management system aims to monitor 100% of all water usage and results in the project achieving 130 L/day which is in line with Singapore’s 2030 target.
- Approximately 40% of the site area is used for landscaping as well as 1.580 sqm of urban re-vegetation. A further 3,500 square meters of outdoor area is utilised for communal activities.
Presentation of the site
The 0.83 ha former Bukit Timah Fire Station (BTFS) dates back to the 1950s, and is the last remaining of three fire stations which were built as part of the post-World War II expansion of Singapore’s Fire Brigade. The site consists of the main Fire Station building, seven three-storey accommodation blocks for firefighters, and a single-storey residence for the Station Master.BTFS is strategically located at the crossroads of the Bukit Timah Nature Reserve to the east and Bukit Batok Nature Park to the west, as well as two key recreational corridors – the Rail Corridor and the Coast-to-Coast Trail.
More info on the site here.
