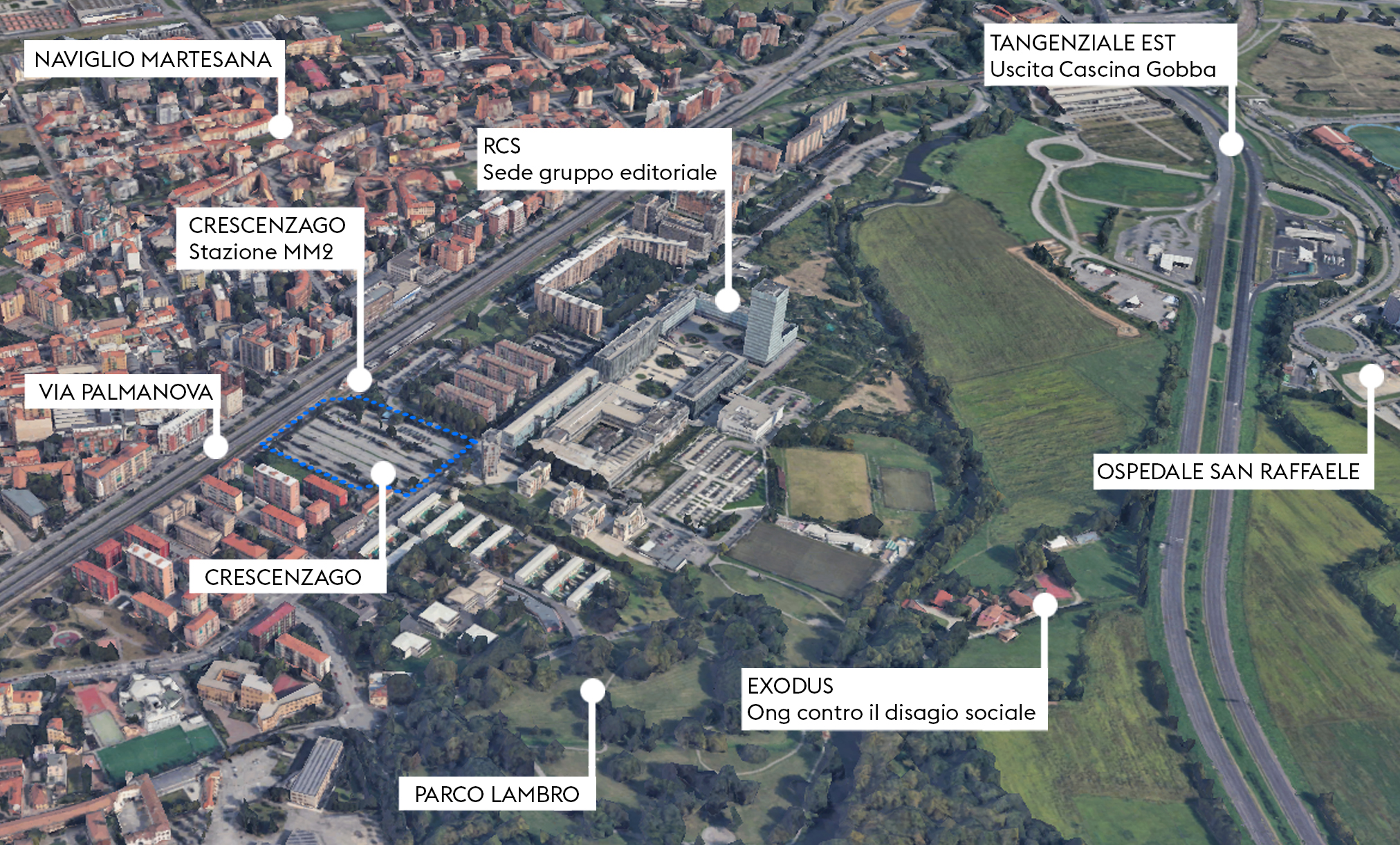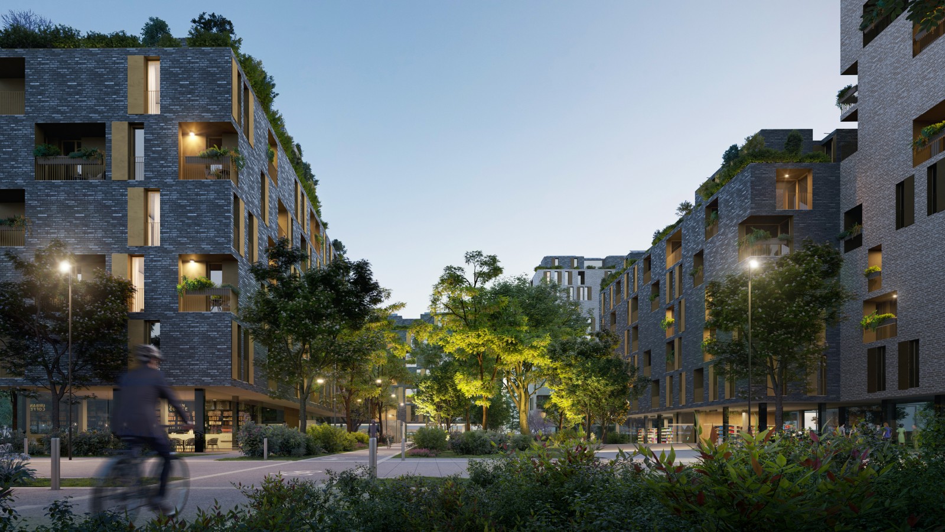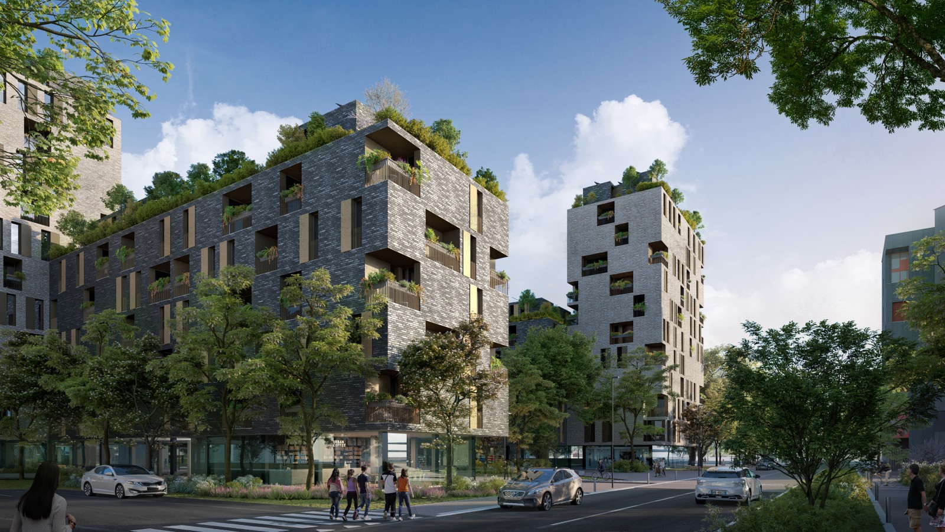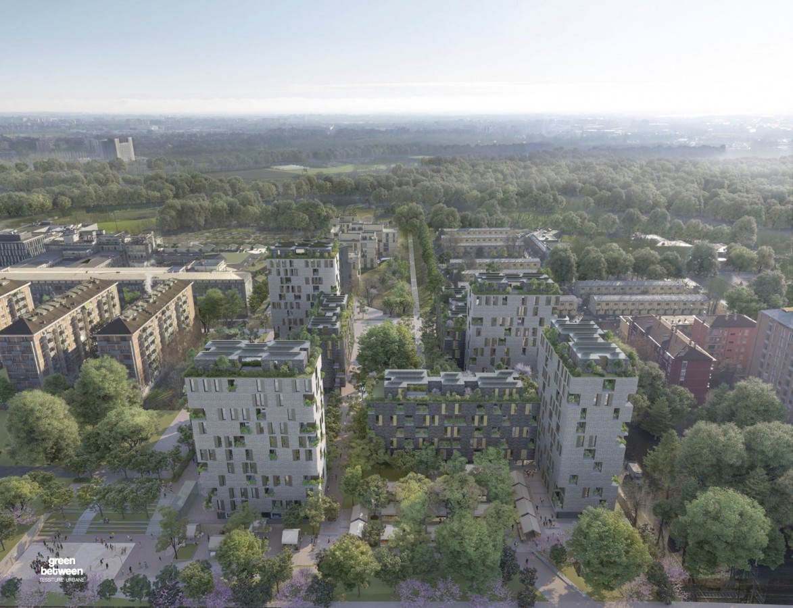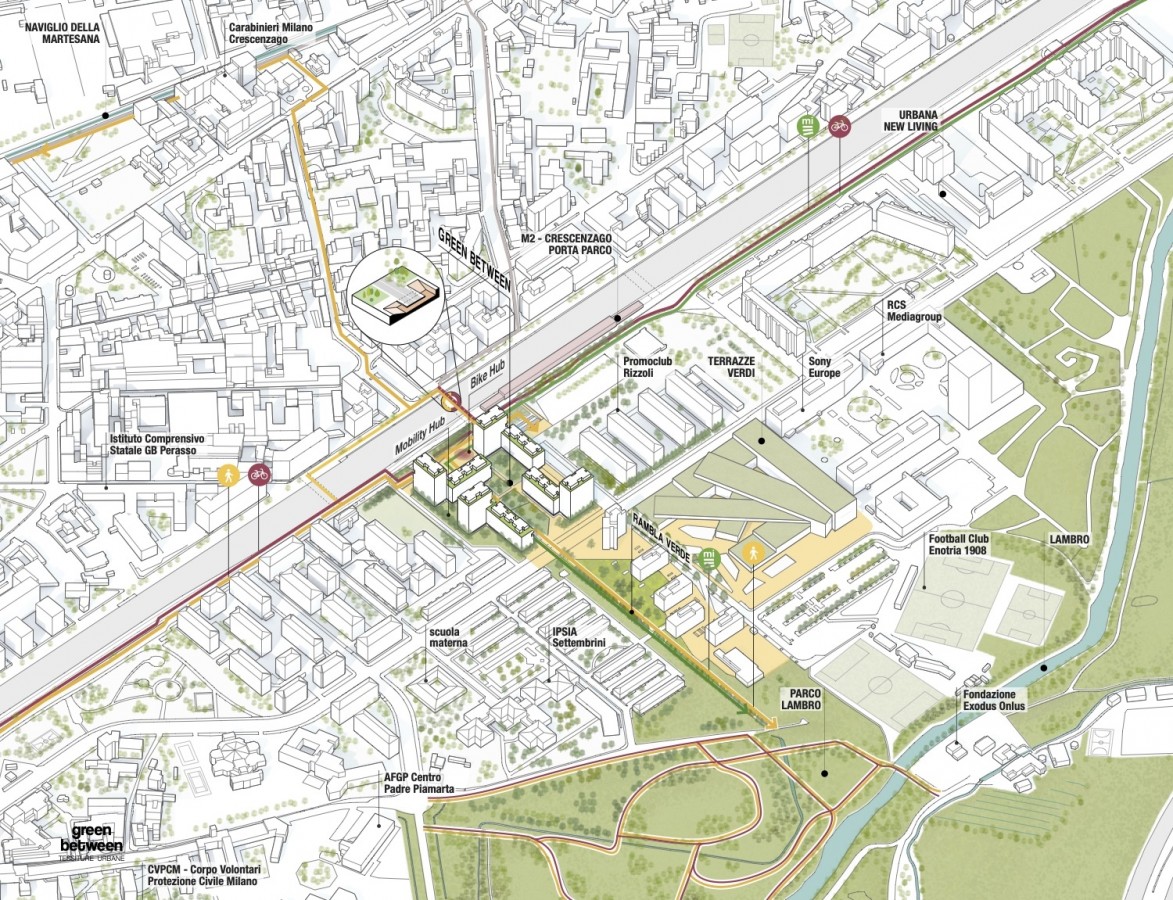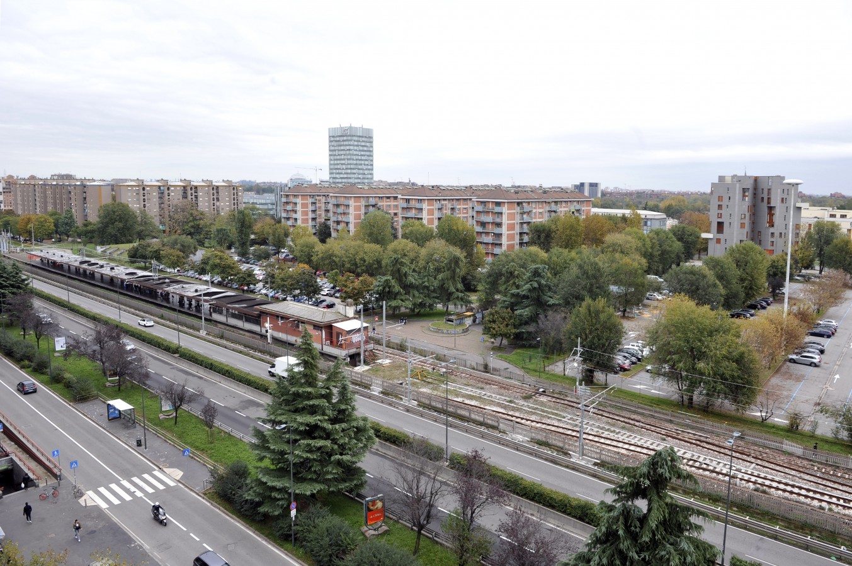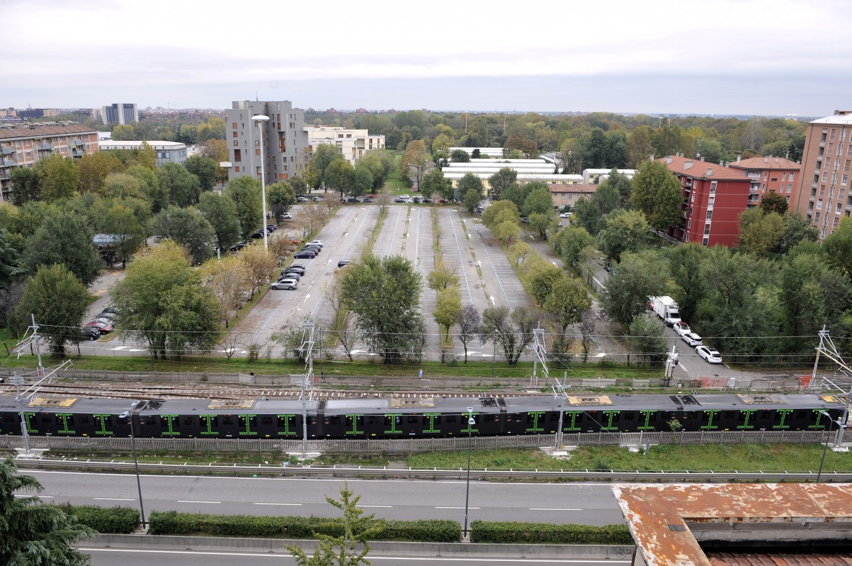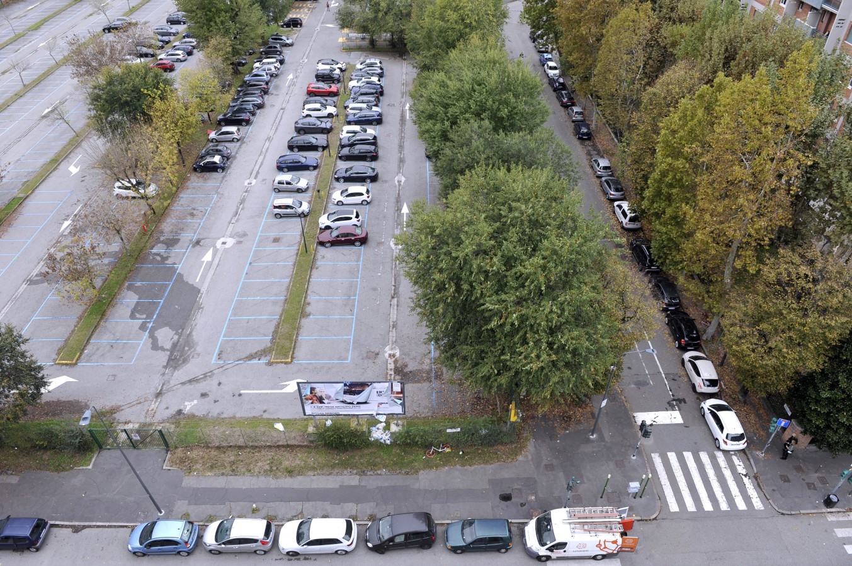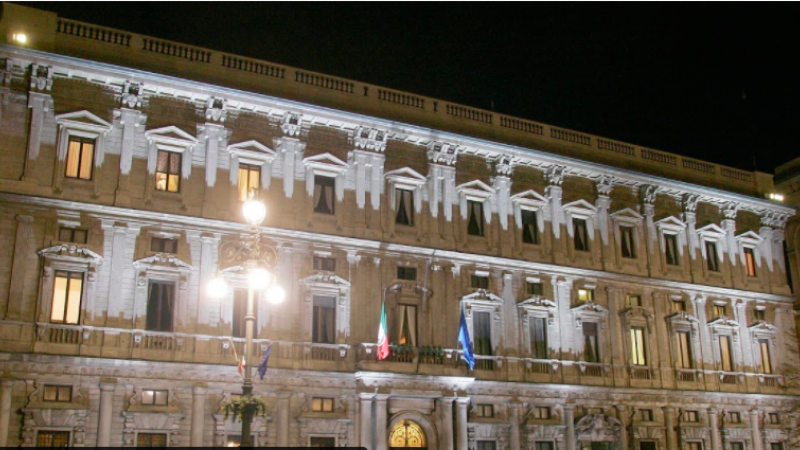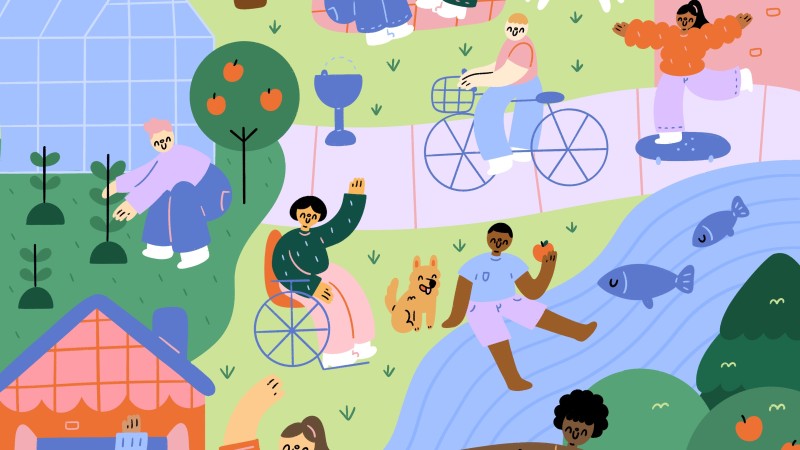Winning project: Green Between Tessiture Urbane
Team representative: Redo Sgr Spa
Architect: ARW
Environmental Expert: Stantec S.p.A.
Others: Fondazione Housing Sociale, Cresme Ricerche spa, GET srl, Dipartimento di Energia del Politecnico di Milano, EON Business Solution srl, è nostra, MIC Mobility In Chain srl, AG&P GreenScape, Planet Idea srl, In Vento Innovation Lab Impresa Sociale srl, Consorzio SIR - Solidarietà In Rete Soc. Coop. srl, Avanzi srl, In Domus srl.
The Renewable Energy Community adopts an effective approach on energy uses, minimizing the consumption of renewable energy generated locally and abandoning fossil sources. Embracing carbon emission mitigation, compensation and sequestration measures and commitments, the area aims at becoming a new ‘Housing Sociale’ Net Zero Carbon District.
Enhancing access to public, pedestrian and cycling transport with two hubs for bikes and electric, shared and connected mobility, private motorized vehicles become unnecessary. New green and permeable areas minimize the risks of urban heat islands and floods, enhancing water sources and promoting their sustainable use and discouraging waste.
Digital monitoring and the Neighbourhood App engage citizens in reducing their impact on carbon footprint and climate change and the involvement of young people in the Neighbourhood Hub paves the way to innovative production and consumption models as well as lifestyle.
Key components & solutions
Zero Carbon Social Housing. 360 housing units of which ⅔ at regulated rents for families and young people. This project defines a new way of “collaborative living” with common spaces open to the entire neighborhood.
Sustainable Energy District. A combination of energy-saving technologies and local renewable energy production (including 2,000 square meters of photovoltaic panels) leads to 88% reduction in emissions compared to Business as Usual
Circular Housing. A project that helps residents minimise the impact of end-of-life household appliances/ furnishings through a rental system. Plus, implementation of a small-scale on-site waste recovery and repurposing plants. The mix of sustainable waste management solutions result in 40% emissions saved
Neighbourhood Hub. Engage citizens in reducing their impact on carbon footprint & climate change, by fostering sustainable consumption models and lifestyle. The digital platform Redo App supports managing spaces, activities and resources consumption; the App will use a gamification approach to encourage the community to achieve goals.
Green spaces. 4,600 square meters of green areas (35%) green surface connected to the Lambro Park & 800 square meters of vegetable gardens and orchards
Mobility Hub. Creation of 420 bike parking spaces and a bike hub with services such as bike rental. Implementation of a community mobility sharing app for the management of electric vehicles available for the inhabitants
- 15-minute city model. Green spaces and services all accessible and within a 15-min radius
Presentation of the site
The Crescenzago site is a free area of around 1.4 hectares, used as an interchange parking area for the homonymous metropolitan line 2 stop, adjacent to the site. Situated in the northeast precinct of Milan, in the Cimiano district in Municipality 3, the area has a five minute metropolitan connection to the Lambrate Milan station and to the University campus, less than 15 minutes from the Central Milan stations, the high-speed train hub and the Milan Porta Garibaldi, in the Porta Nuova district.
More information on the site here.
