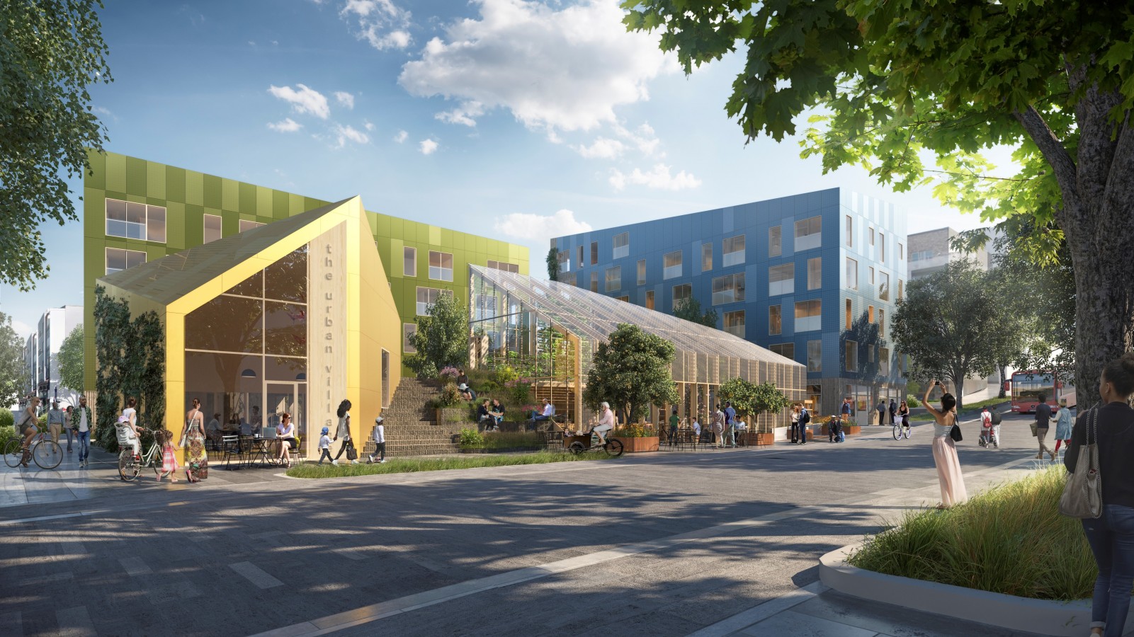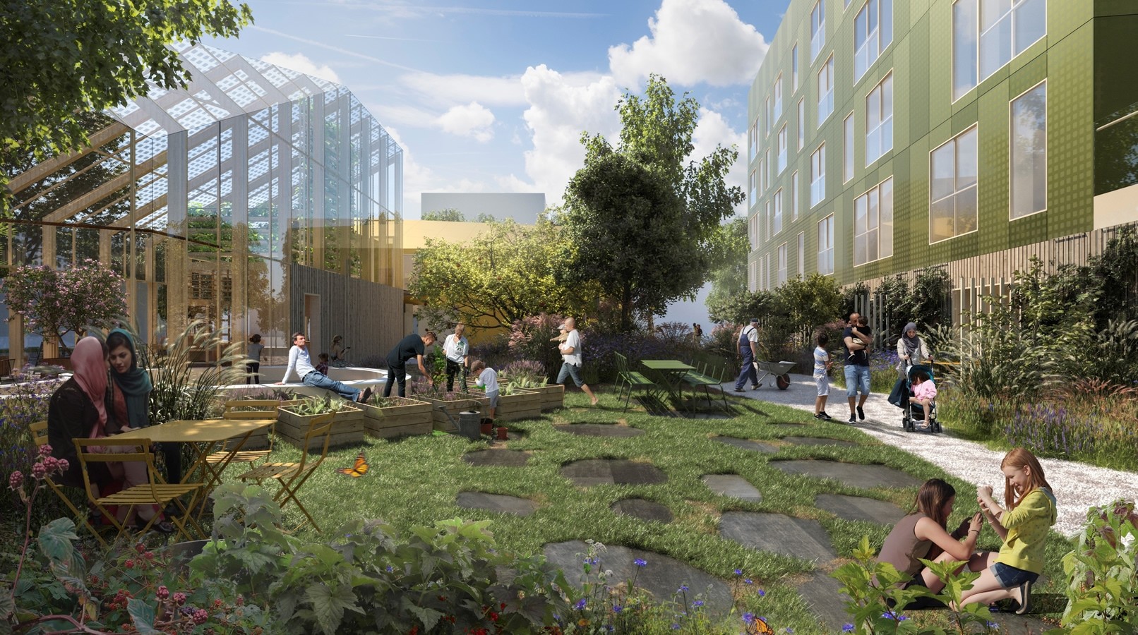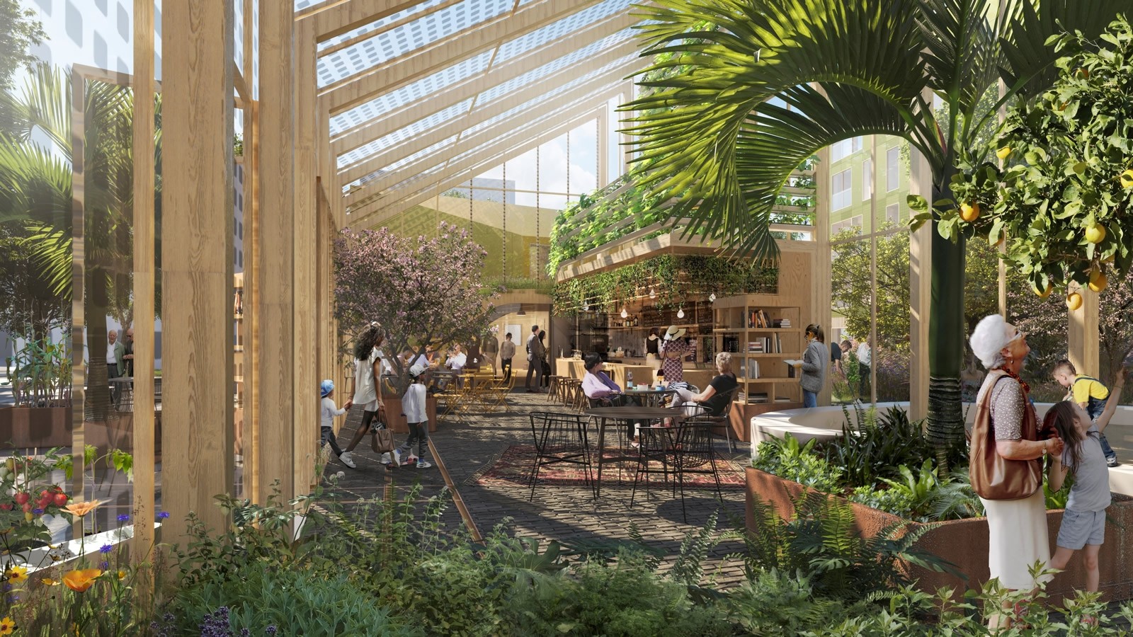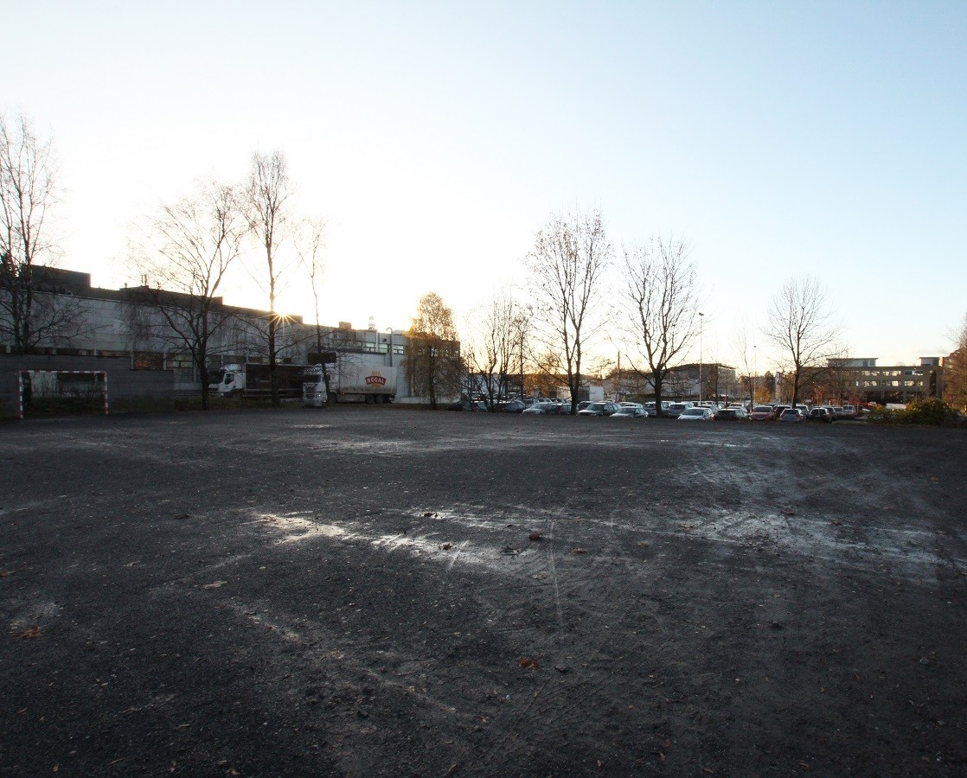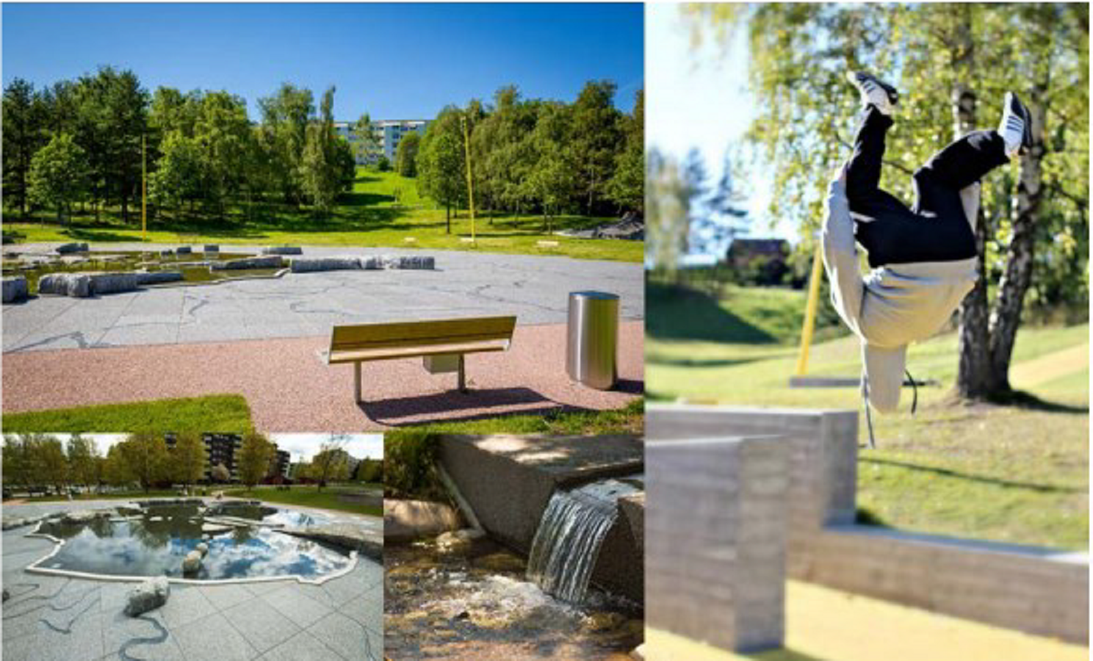Winning project: Furuset Village
Team representative: OBOS NYE HJEM AS
Architect: LPO Architects, SLA Architects
Environmental expert: BOLLINGER + GROHMANN, HUNTON
Developer: VIEDEKKE
Furuset Village is designed with sustainability as the guiding parameter. The car-free project creates a surplus of energy supported by passive house principles and photovoltaics that cover all the sun-exposed roofs and facades. The BREEAM pre-analysis indicates an “outstanding” performance outcome. The project will achieve a low carbon footprint by opting for wood products, such as wood fiber insulation. The nature-based design principles furthermore promote resilience to climate-change.
The aim for Furuset is to create an inclusive project that sparks urbanity while simultaneously reinforcing the community as a modern village. A strong emphasis has been placed on social, environmental and economic sustainability. The design reflects diverse, flexible and affordable housing with a high degree of communal spaces.
The new community house promotes inter-generational cultural exchange and a generous greenhouse and courtyard. New digital solutions are connecting people with the neighborhood.
• Furuset Village is a carbon neutral project with an extensive use of wood, renewables, car-free space and green areas.
• The project is designed to produce more energy than it consumes by reducing to a maximum its energy consumption: it is energy positive. The energy production is provided by a large surface of photovoltaic panels on the façades and rooftops, as well as with heat pumps.
• Carbon neutrality construction is largely achieved thanks to the use of local materials, Cross Laminated Timber for the building structure and limited resource requirements, thanks to compact building blocks.
• The project also promotes urban agriculture and biodiversity with a large greenhouse for herbs fruits & vegetables. The green areas also create different microclimates and habitats in order to promote a biodiversity of plant and animal species on the site.
This 2,200 sqm site is centrally located near the subway and Furuset centre, a transportation hub and typical suburban area of Oslo. The site, currently used as a car park, is mainly planned for housing new development is situated in the Grorud valley, which benefits from a governmental and municipal joint effort to tackle the environmental challenges alongside the social challenges faced by the local population.
The site is centrally located at Furuset, near the subway and Furuset centre. Furuset is a typical suburban area of Oslo, situated in the Grorud valley to the north east of the city centre.
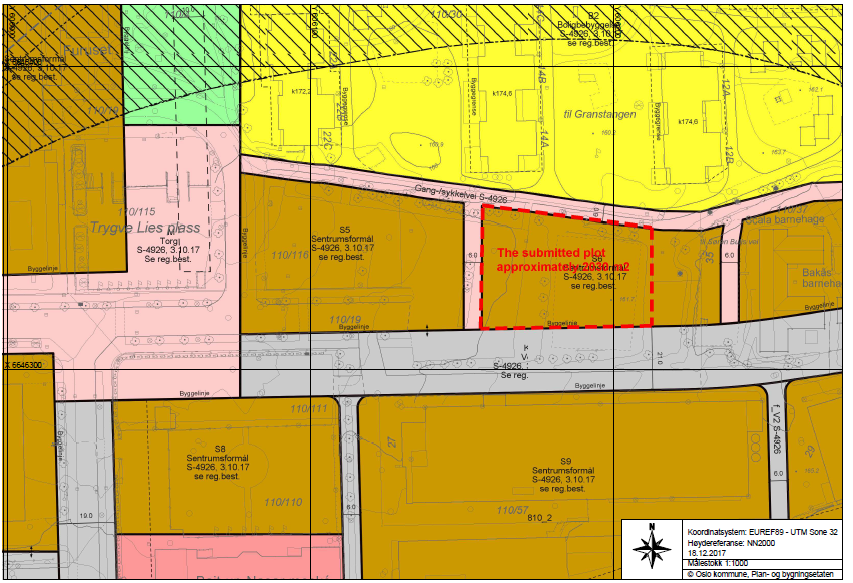
The Grorud valley is a part of the outskirts of Oslo, with large areas of detached housing, satellite towns, industrial estates and logistics centers. There are large green spaces within the housing areas and along the central river Alna, and in Marka, the protected natural forest areas along the south and north rim of the valley.
The Furuset area was developed in the 1970s and comprises housing units, schools, nurseries, care home, a shopping mall, other commercial properties and public services.
Furuset is a very multicultural neighborhood (with 140 nationalities represented). The team bidders will have to address interesting challenges of social integration for the redevelopment of this site.
The Grorud Valley Action Program (a government and municipal joint effort) was established to tackle the physical, environmental, social and educational challenges faced by the population.
Benefiting from this dynamic, Furuset has seen significant improvements and upgrades of public space, such as verdensparken- a park with a parkour area, a reopened stream, better lightings, playground equipment and art in public space.
The last couple of years, private housing companies have started upgrading their buildings after many years of poor maintenance. After many years without any new construction, several heavier real estate developers have positioned themselves for property development in the area.
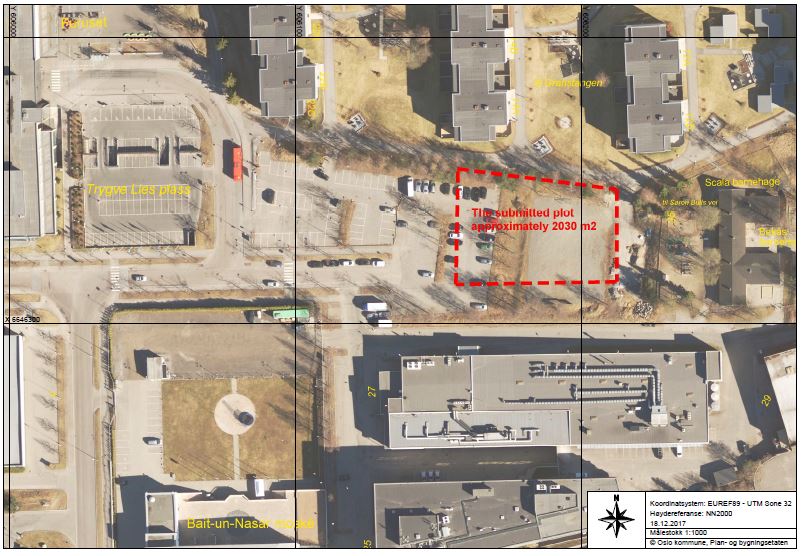
Environmental expert: BOLLINGER + GROHMANN, HUNTON
Developer: VIEDEKKE
Furuset Village is designed with sustainability as the guiding parameter. The car-free project creates a surplus of energy supported by passive house principles and photovoltaics that cover all the sun-exposed roofs and facades. The BREEAM pre-analysis indicates an “outstanding” performance outcome. The project will achieve a low carbon footprint by opting for wood products, such as wood fiber insulation. The nature-based design principles furthermore promote resilience to climate-change.
The aim for Furuset is to create an inclusive project that sparks urbanity while simultaneously reinforcing the community as a modern village. A strong emphasis has been placed on social, environmental and economic sustainability. The design reflects diverse, flexible and affordable housing with a high degree of communal spaces.
The new community house promotes inter-generational cultural exchange and a generous greenhouse and courtyard. New digital solutions are connecting people with the neighborhood.
Key Components & Solutions
• Furuset Village is a carbon neutral project with an extensive use of wood, renewables, car-free space and green areas.
• The project is designed to produce more energy than it consumes by reducing to a maximum its energy consumption: it is energy positive. The energy production is provided by a large surface of photovoltaic panels on the façades and rooftops, as well as with heat pumps.
• Carbon neutrality construction is largely achieved thanks to the use of local materials, Cross Laminated Timber for the building structure and limited resource requirements, thanks to compact building blocks.
• The project also promotes urban agriculture and biodiversity with a large greenhouse for herbs fruits & vegetables. The green areas also create different microclimates and habitats in order to promote a biodiversity of plant and animal species on the site.
Presentation of the site
This 2,200 sqm site is centrally located near the subway and Furuset centre, a transportation hub and typical suburban area of Oslo. The site, currently used as a car park, is mainly planned for housing new development is situated in the Grorud valley, which benefits from a governmental and municipal joint effort to tackle the environmental challenges alongside the social challenges faced by the local population.
The site is centrally located at Furuset, near the subway and Furuset centre. Furuset is a typical suburban area of Oslo, situated in the Grorud valley to the north east of the city centre.

The Grorud valley is a part of the outskirts of Oslo, with large areas of detached housing, satellite towns, industrial estates and logistics centers. There are large green spaces within the housing areas and along the central river Alna, and in Marka, the protected natural forest areas along the south and north rim of the valley.
The Furuset area was developed in the 1970s and comprises housing units, schools, nurseries, care home, a shopping mall, other commercial properties and public services.
Furuset is a very multicultural neighborhood (with 140 nationalities represented). The team bidders will have to address interesting challenges of social integration for the redevelopment of this site.
The Grorud Valley Action Program (a government and municipal joint effort) was established to tackle the physical, environmental, social and educational challenges faced by the population.
Benefiting from this dynamic, Furuset has seen significant improvements and upgrades of public space, such as verdensparken- a park with a parkour area, a reopened stream, better lightings, playground equipment and art in public space.
The last couple of years, private housing companies have started upgrading their buildings after many years of poor maintenance. After many years without any new construction, several heavier real estate developers have positioned themselves for property development in the area.

Dataroom Access
Download specific documents for this site
Click to access
Information
Expected programThe future developers (bidding team) are expected to develop dwellings Housing for rental or for sale. Solutions that challenge conventional floor plan with a higher proportion of common spaces i.e. laundry, cooking zones will be especially interesting, solutions which contributes to lower costs and affordable housing will be weighted in the evaluation.
Common spaces on the ground floor, i.e. laundry, cooking zones, cafes, fitness center could be suggested to create a sense of ownership among the local community. Proposals have to include aspects of city development and existing services in the area.
In the case of developing dwellings for sale, the municipality of Oslo shall have a preemption right of 10% for social housing.
Plot area
The Plot area is relatively flat, and a part of plot S6 in the zoning plan. The plot has a size of about 2,200 square meters. The Masterplan for Furuset gives a building density of maximum allowed % -BRA = 200%. Maximum height and height of ridge is 19 m above average finished planned terrain. The permitted minimum height for the ground floor is 4.0 m. The ground floor should be open to the public.
Owner
The municipality of Oslo.
Type of property transfer intended
Sale
Questions?
If you have a question or would like more details on the Reinventing Cities competition, please use the form below. You will receive a response via email.


