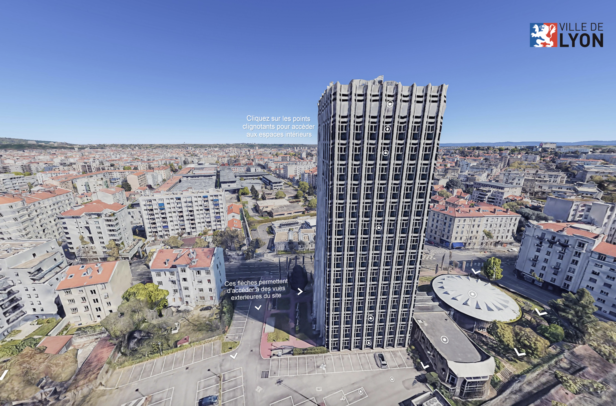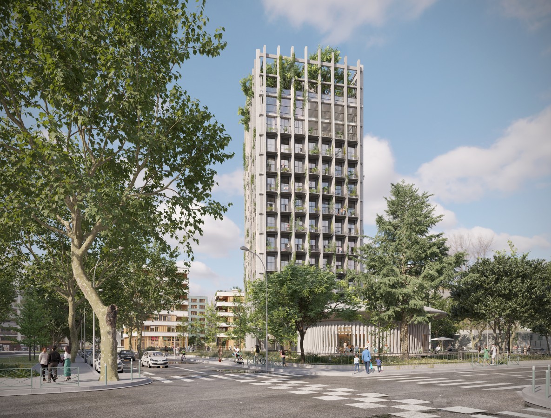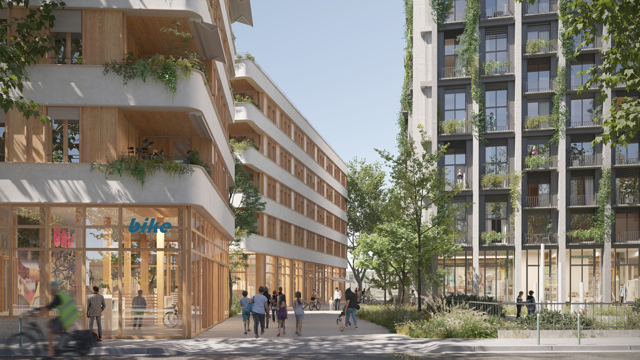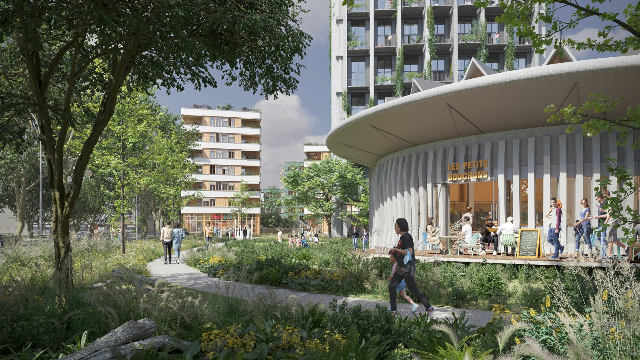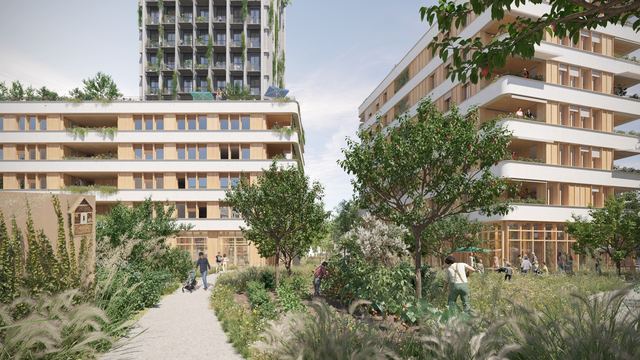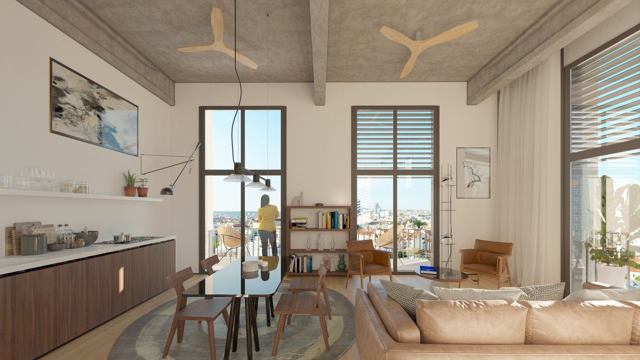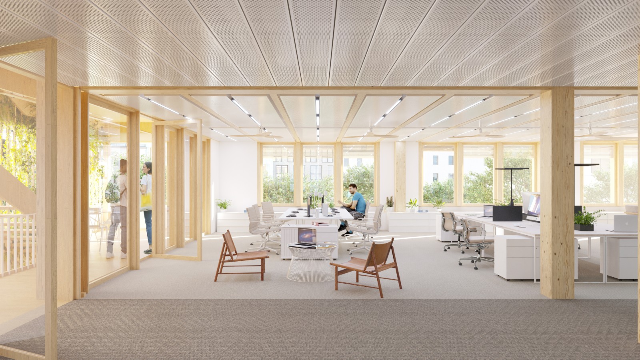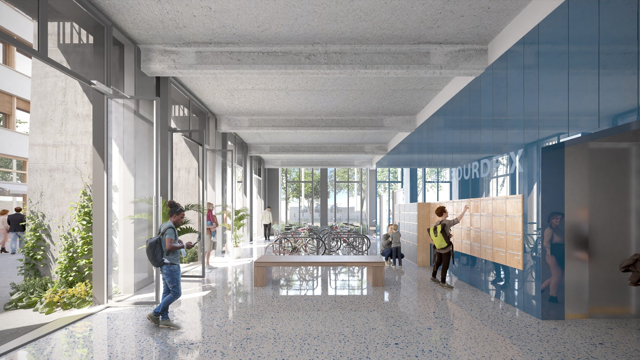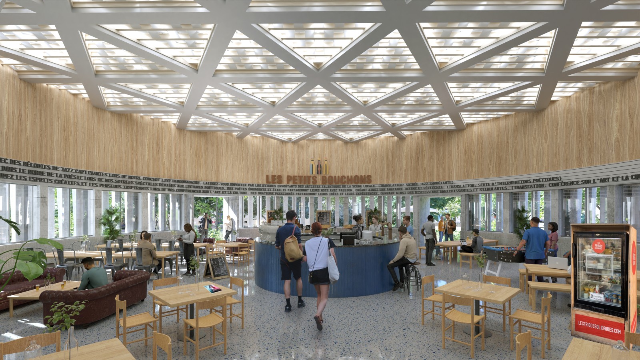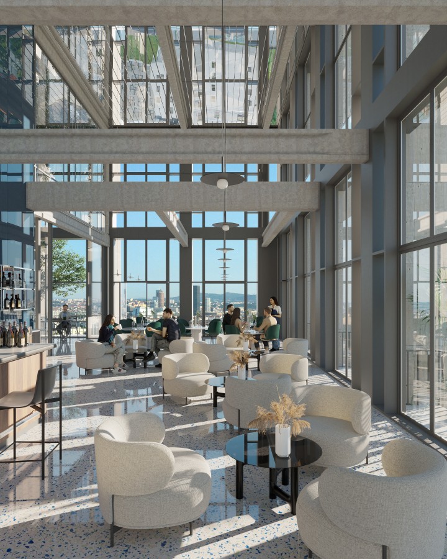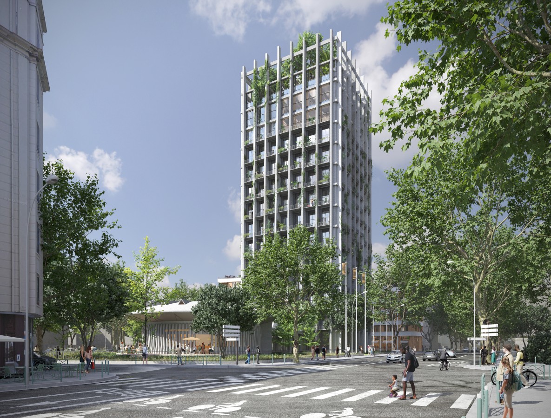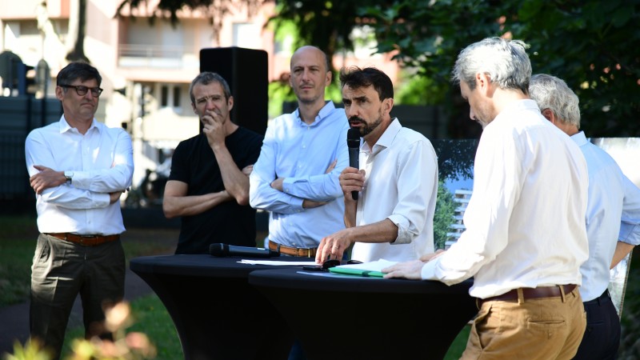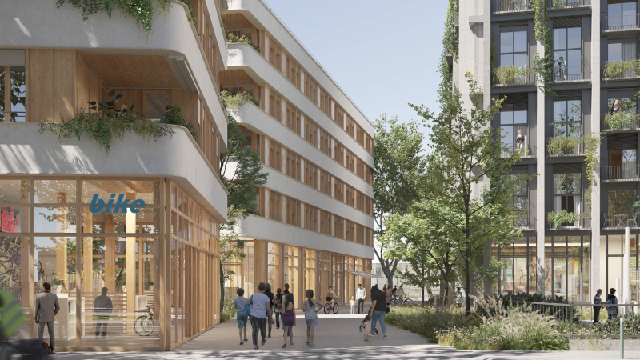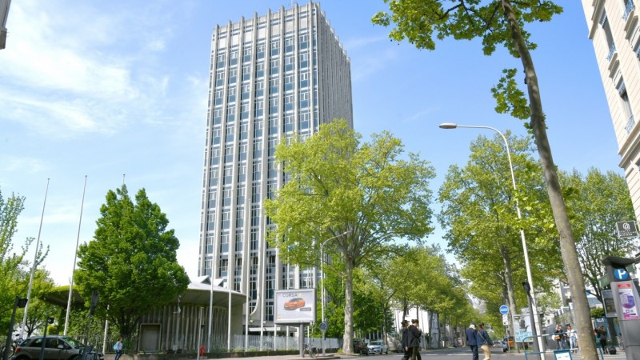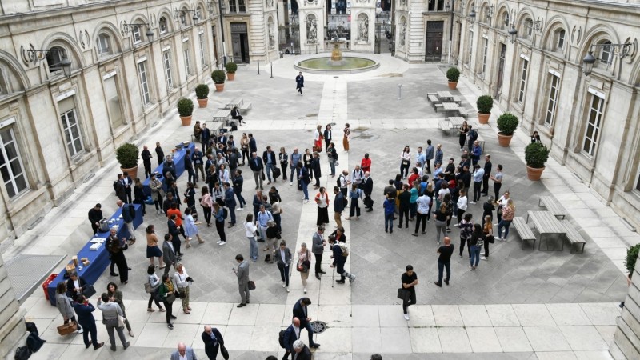Winning Project: Impulsion
Developer: Redman and Icade
Architects and Landscape designers: Nouvelle AOM (Franklin Azzi, Chartier Dalix, Hardel Le Bihan), l’Atelier Charlotte Vergély and MOZ PAYSAGES.
The winning project addresses several challenges, incorporating existing materials while introducing a new prefabricated wooden facade for the tower. This innovative design enhances the thermal performance of the building, ensuring optimal summer comfort through its bioclimatic features. Additionally, the site will be enhanced with 6,000 m² of green space, which will be open to the public during the day, offering various landscaped spaces and bridging the gap between Cours Albert-Thomas and Avenue des Frères-Lumière. Throughout the entire area, 40% of the open ground surfaces will be preserved, providing residents with a refreshing oasis in this sought-after neighbourhood.
Adjacent to the tower, the former 700 m² auditorium will be transformed into a solidarity restaurant and a versatile communal space. The restaurant, Les Petits Bouchons, operated by the association "La Petite Lili," will be accessible to all while offering special 1€ menus to those receiving food aid, particularly students. The renovated alley between the tower and the auditorium will also house a co-working space for students. Additionally, other associations can utilise the premises for events, while district inhabitants and associations can organise meetings or celebrations.
More information on the winning project can be found here!
Key Components and solutions
- 6,765m² of housing will be developed, with half of it designated for social housing in collaboration with Lyon Métropole Habitat and Adapei 69 to provide affordable accommodation.
- 4,675m² of flexible office spaces designed specifically for Very Small Enterprises (VSEs) and Small and Medium-sized Enterprises (SMEs), which can be easily adapted for various purposes. Additionally, a nursing home will also be included in the development.
- 2,060m² will be dedicated to services and shops that focus on the Social and Solidarity Economy (#ESS) and promote "good consumption."

Presentation of the site
During the middle of the 20th century in major French cities, the typology of office buildings evolved dramatically. This tertiary architecture is characteristic of the economic boom following the Second World War. The International Agency for Research on Cancer (CIRC) tower is part of this architectural movement and is a building representative of its time. Built in 1972, it is one of the first high-rise towers in Lyon. The project was developed by two architects from Lyon, Pierre Bourdeix and Paul Guillot, whose works have left an impression within the city of Lyon. It is a landmark construction that demonstrates its ability to fit into the international architectural style and to establish its position in world construction techniques. The creation of the IARC is also an important step in the history of medical research, particularly for the commitment of Member States in the fight against cancer. It is the first tower in Lyon with a lightweight prefabricated façade. The IARC tower is easily identifiable as the only high point in the district; it rises like a beacon visible from several vantage points within the city.
The world cancer research organisation will leave the 8th arrondissement to join the Biodistrict district in Gerland in the 7th arrondissement in 2023, freeing the site of its occupants, which is an opportunity to give the building a new lease of life, to accommodate new uses that are appropriate for this site. Bidding teams are invited to find a new purpose for the site and propose an iconic project for the low-carbon and resilient city that we aspire for Lyon and for the world.
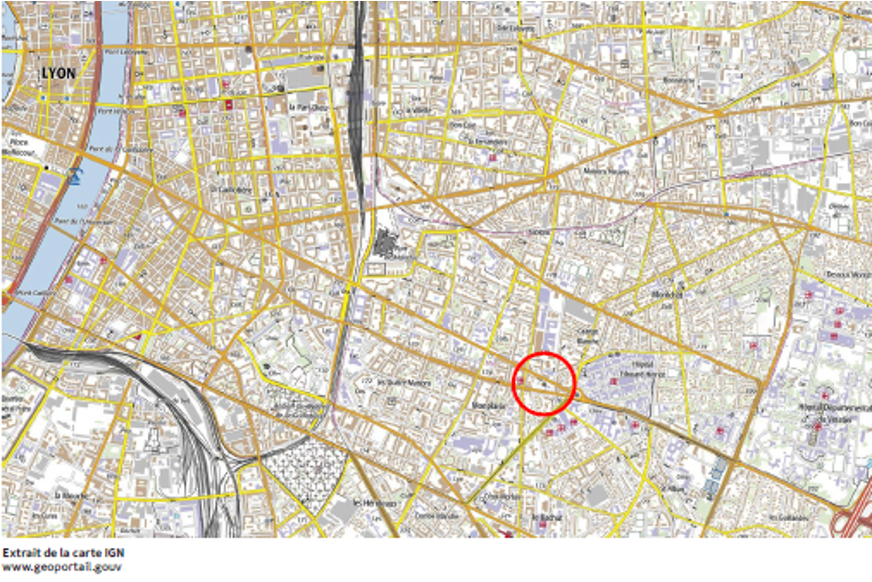
Expected Land Use
In order to give a new start to this entire site and because of its strategic position at the heart of three major urban centres, the City wishes to see ambitious and innovative reconversion projects emerge. See the Site Requirements for more information.
Type of Property transfer intended
The mode of transfer of real estate property rights is not defined. The lease, emphyteutic form or assignment are both possible. The goal is to run an operation with a single lessee who is responsible for a worldwide project.
Virtual site visit
Due to security measures related to the CIRC activities, it is currently impossible to visit the site, but visits will be organised during the second phase of the competition. In the meantime, potential candidates can visit the site virtually following the link below.
Click here to see the site
