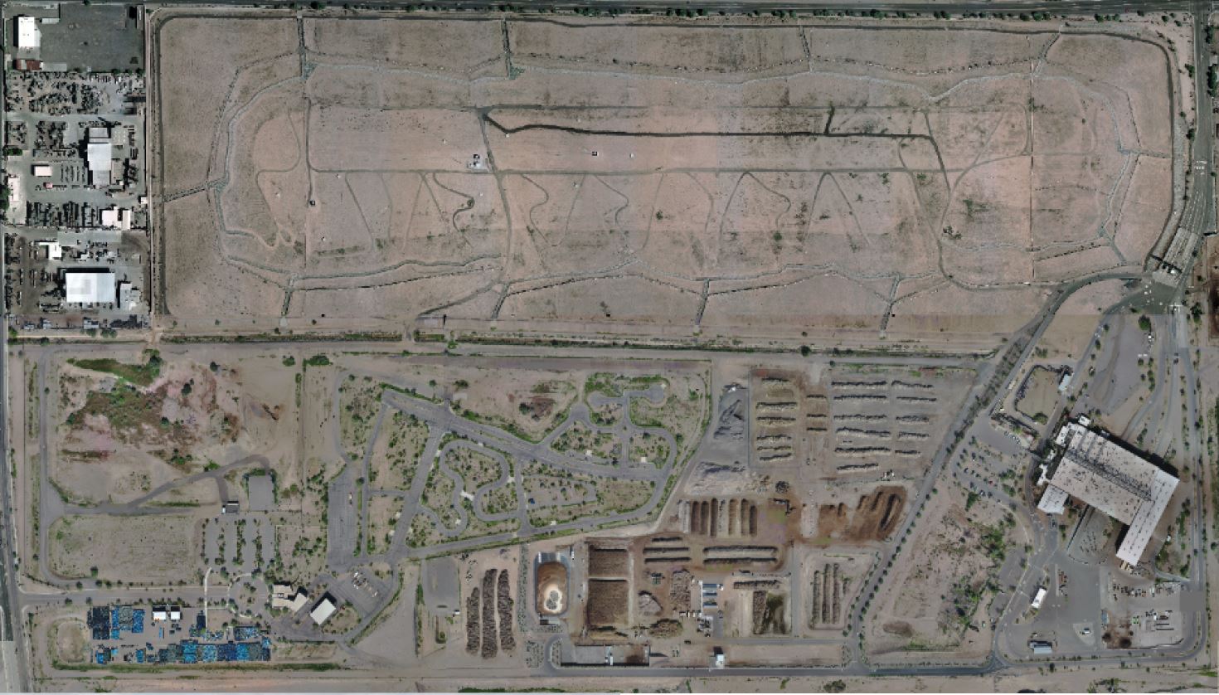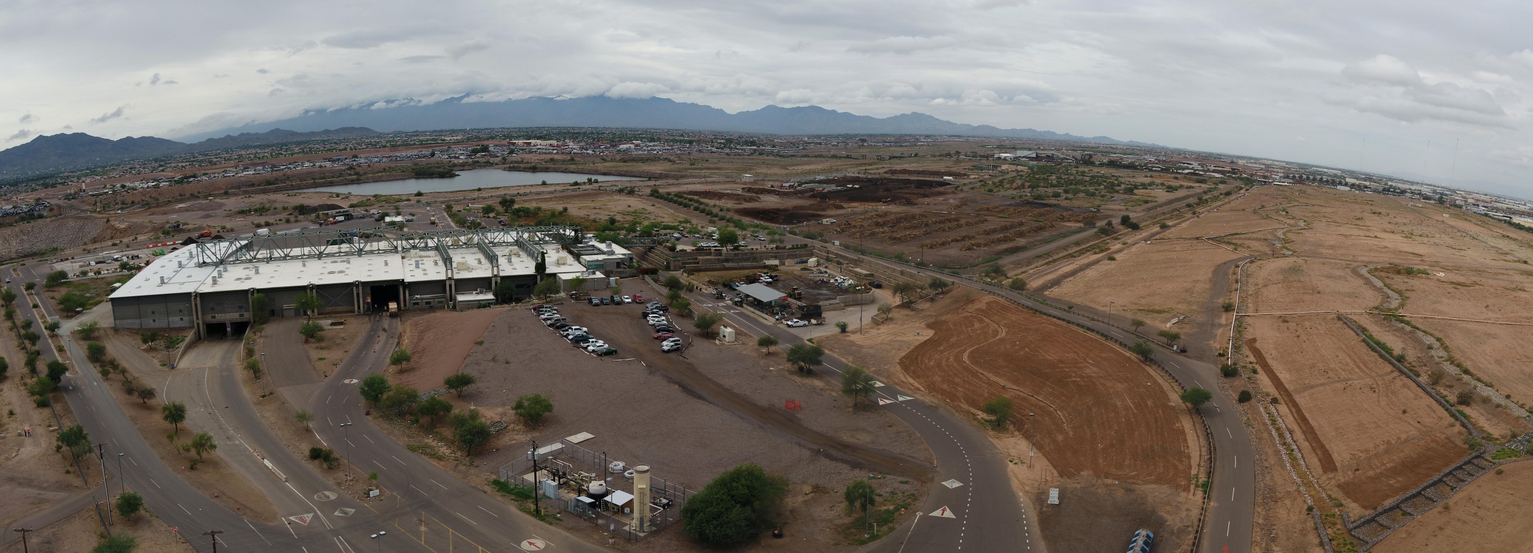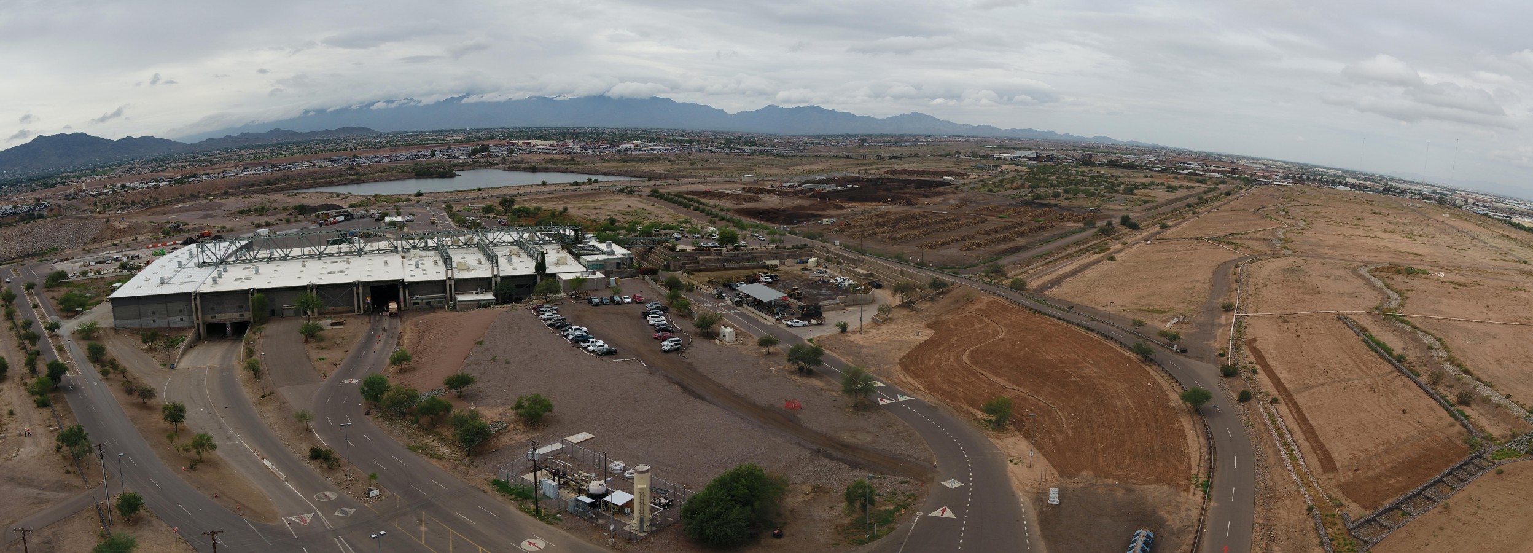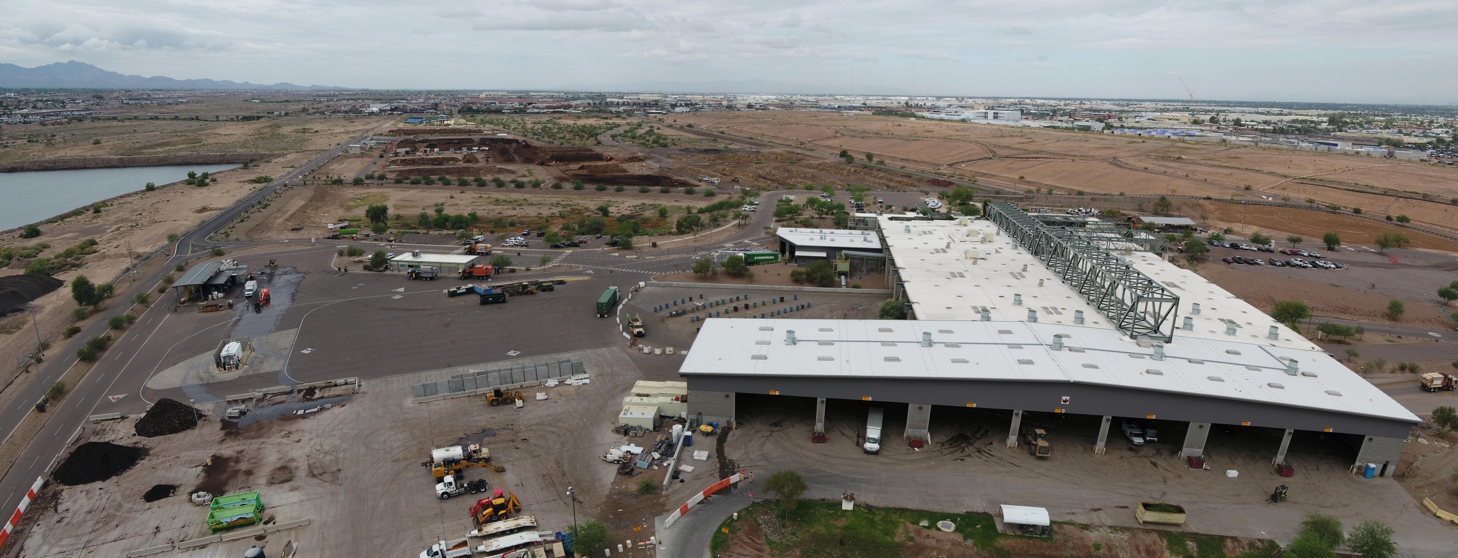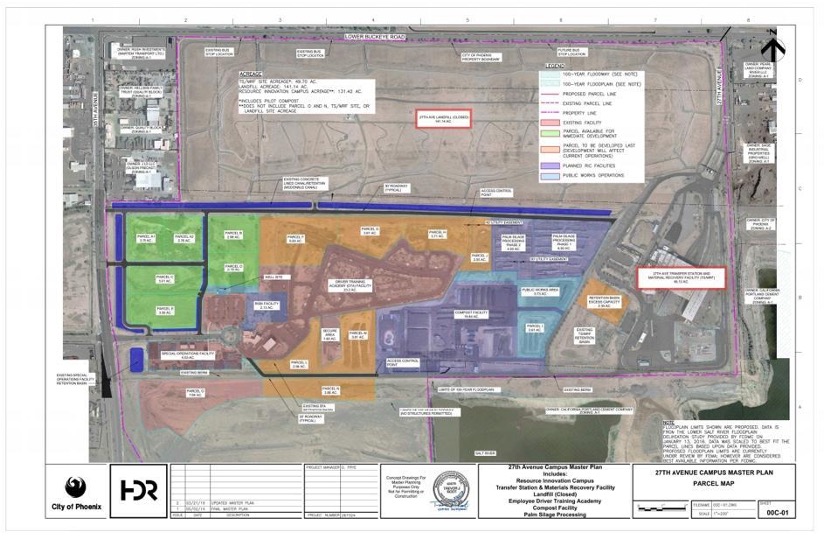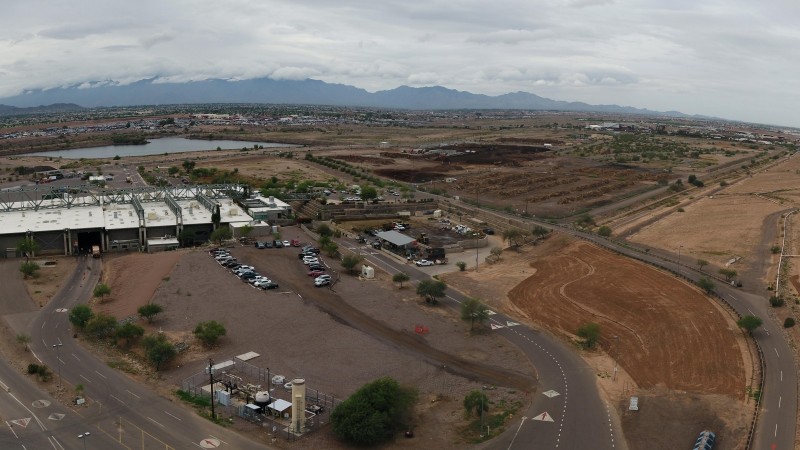The Resource Innovation Campus (RIC) is approximately 40 acres of land allocated in a strategic area near Phoenix’s southern transfer station, material recovery facility, compost facility, and closed landfill site.
In 2015, Phoenix City Council approved development of the RIC, a conceptual design was submitted in 2017, and a Master Plan was submitted in 2019, but were never implemented. The site aims to be dedicated to the creation and growth of the circular economy in Phoenix and to help fulfil Phoenix’s goal of achieving 50% waste diversion by 2030 and zero waste by 2050. The RIC is envisioned as a hub for attracting manufacturing processes, conversion technologies to transform waste into resources, and serve as a test bed for the creation of valuable public-private partnerships and growth of circular companies. Through this competition, Phoenix is looking for development of up to 20 acres using carbon-neutral, energy efficient, heat-resilient solutions that ensure sustainable water usage and meet federal air quality standards.
The RIC is situated just a few miles south of the downtown area/central business district in the Estrella Village (EV) community. EV has been a major industrial, commercial, and agricultural hub for Phoenix over the past 50 years and contains historic neighborhoods in need of regeneration to foster a more thriving environment. The area is also seen as a distressed region of the city (an opportunity zone) situated near other villages with a history of redlining. Furthermore, the RIC connects into the Rio Reimagined Project — a county wide green infrastructure project to spearhead revitalization of public land along the Rio Salado River and promote sustainable, equitable and inclusive commerce and job growth. This is a unique opportunity of generating a new sustainability hub focused on circularity and waste management in a growing area of the city.
Expected Land use
Creation of a resource cluster focused on circular economy waste management strategies, including innovative waste reduction and repair initiatives. Expected programming includes space for research and development labs, designated incubation/acceleration space workforce training and development program opportunities, offices and/or workstations, shared collaborative workspaces; as well as utility, infrastructure, support spaces and designated land use for resource clustering focusing on circular economy and by-product synergies. An open gallery space for displays/education/entertainment purposes, and space for potential inclusion of a public facing café environment can also be included. The overall facility should be designed for flexibility and adaptability, target Petal Certification within the Living Building Challenge program (net zero energy being mandatory), and promote diversity, equity, and inclusion.
Type of Property transfer intended:
The City intends to do a long-term lease for the site. Terms are open for the teams to propose.
