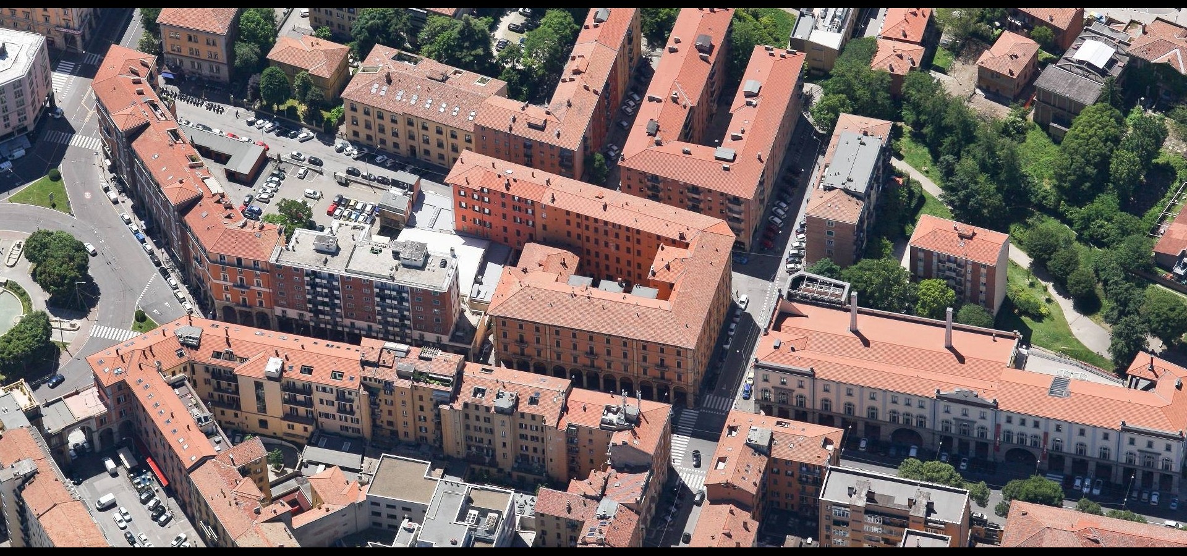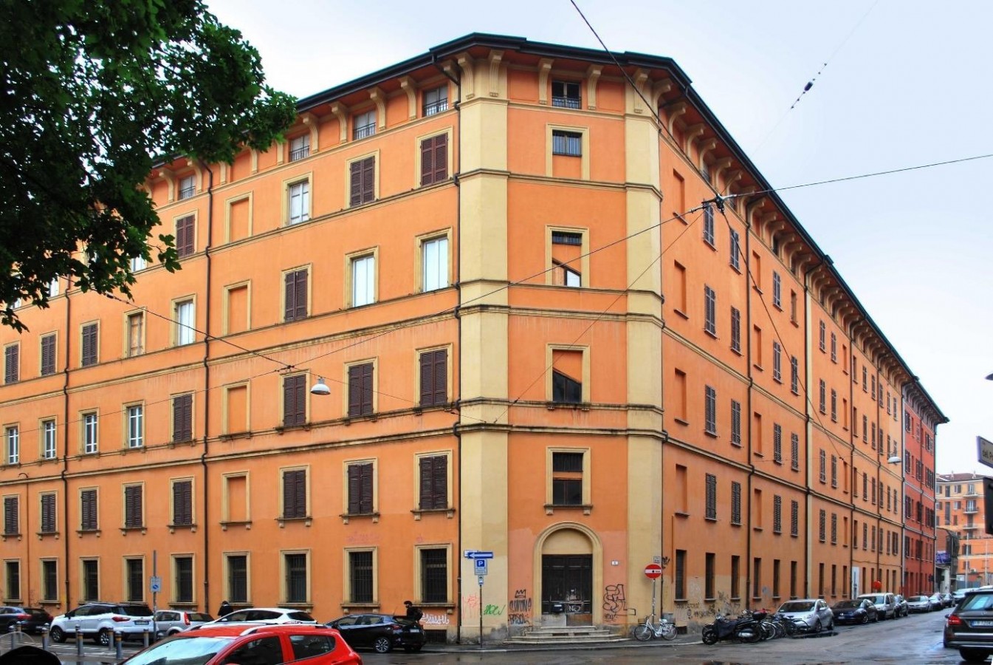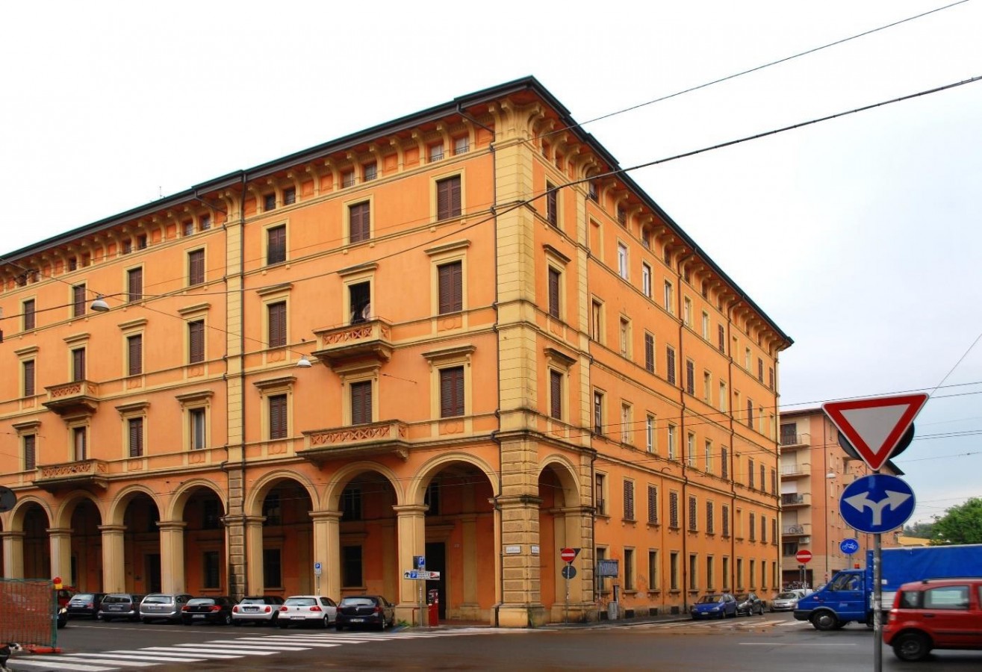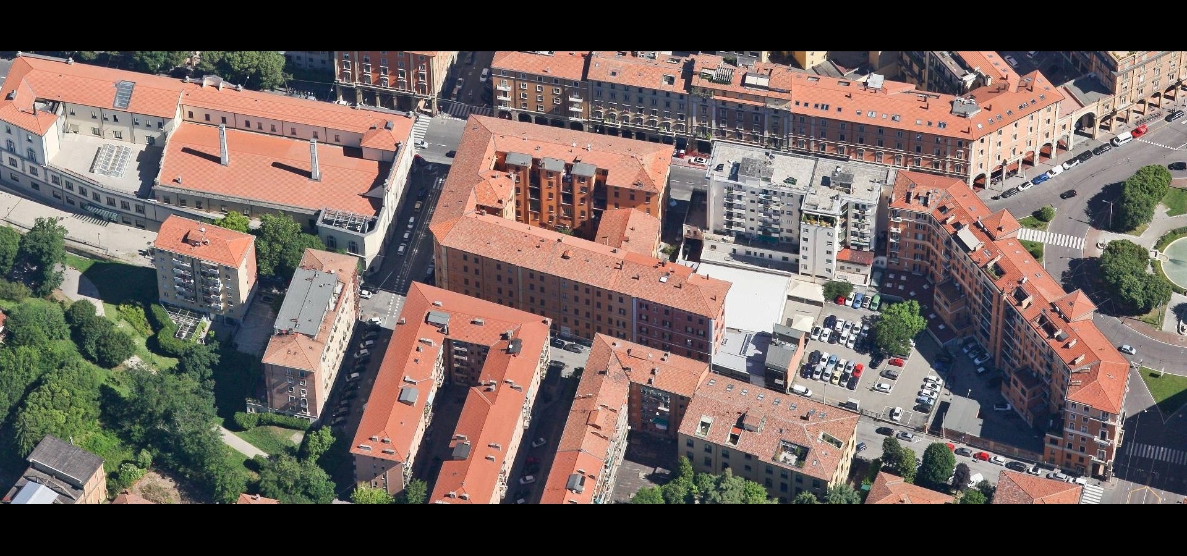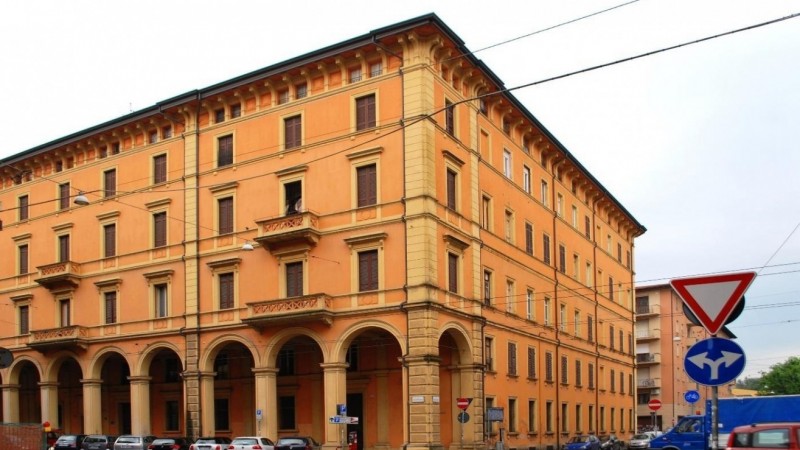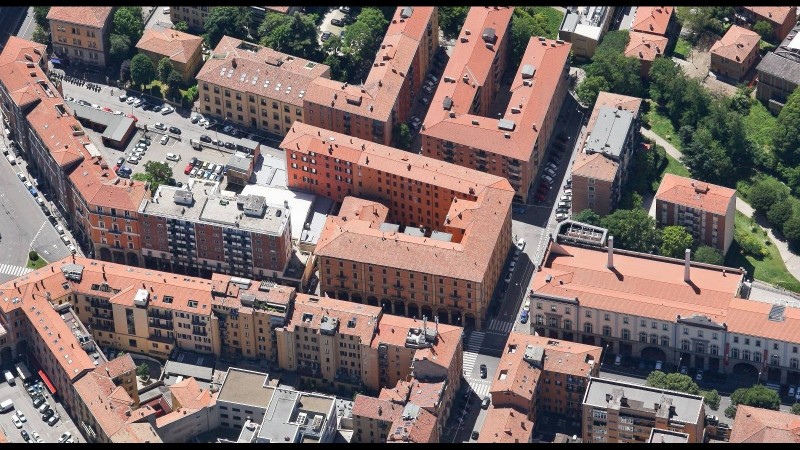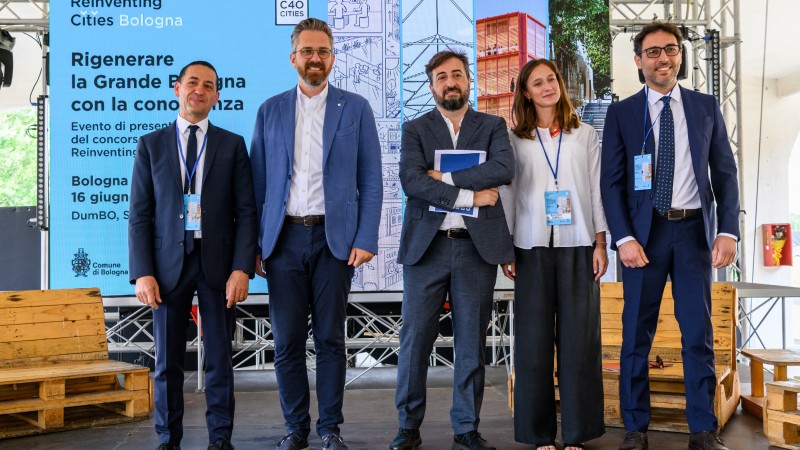The proposed transformation entails the recovery of a disused historic building in public ownership, within the historic centre of the city.
An area undergoing significant transformation linked to the presence of a cultural pole created in recent years by the recovery of a historic production district (old canal port, production and marketing of silk, hemp and offer of urban services). The area's centrality, high accessibility, and participation in a vibrant and lively cultural climate, owing to the presence of universities and important cultural institutions, are among the strengths of the transformation.
This intervention is part of the Mayor's "city of knowledge" initiative, which aims to transform the city into an urban platform that connects skills and promotes the actors operating in the Bologna area in order to create a great knowledge ecosystem. We are looking for creative solutions that take into account the constraints imposed by the need to preserve this historically significant building. The challenge for this project is to combine new ways of using heritage with new building sustainability requirements in a structure that must be preserved. This is the challenge that historic cities face "an ancient city for a new society", restoring the historic center's habitability while preserving its cultural significance and striving for environmental and social sustainability.
The city expects both a design response to this challenge and the reuse of the historic building to host housing activities integrated with activities and services, resulting in a new integrated model for home / work / study that can accommodate university students, students, artists, and others. This will be the city's flagship project, representing the city's integrated vision of a "city of knowledge" and sustainability.
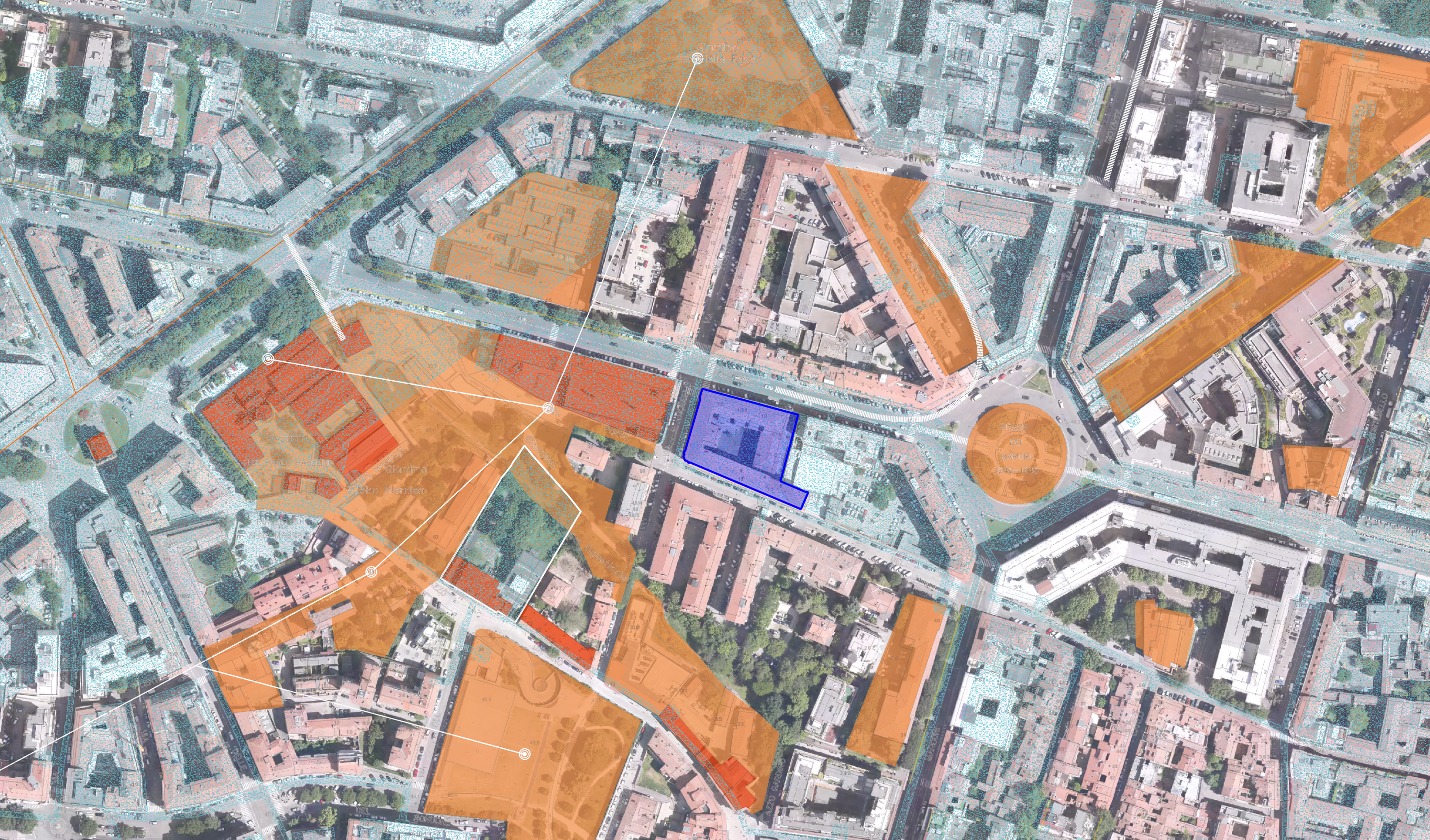
Expected land use
The aim of the project is to inspire forms of collaborative housing, particularly among university students and researchers/artists in residence. It is intended to establish a distinction between private and public spaces, which may be flexible over time (coworking, study rooms, Fab Lab etc.) and make provisions for neighbourhood access. The project must focus on the sustainability of the building. The ground floor must be 'active' and include sustainable community services and uses.
Type of Property transfer intended
A surface right on the land would be granted for the project implementation, enabling the transformation and use of the building a maximum of for ninety-nine years, after which the building returns to the property of the grantor. The concession is onerous - the burden and duration of the concession is to be proposed by the participating teams. On December 16, 2021, the Ministry of Culture approved the establishment of the surface right.


