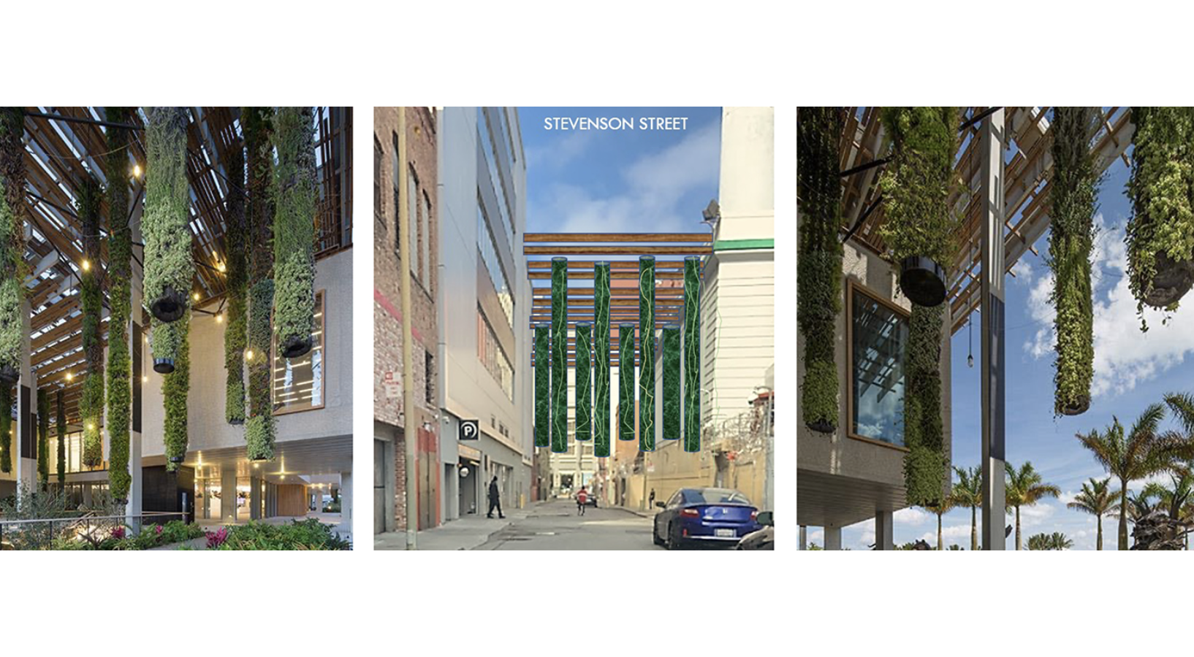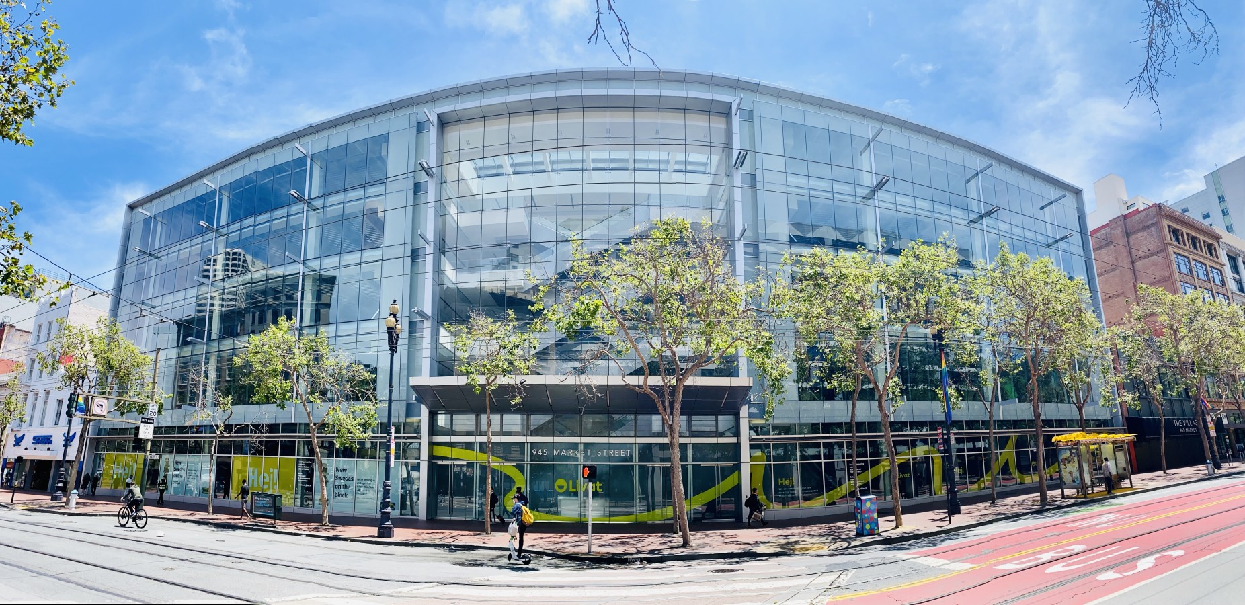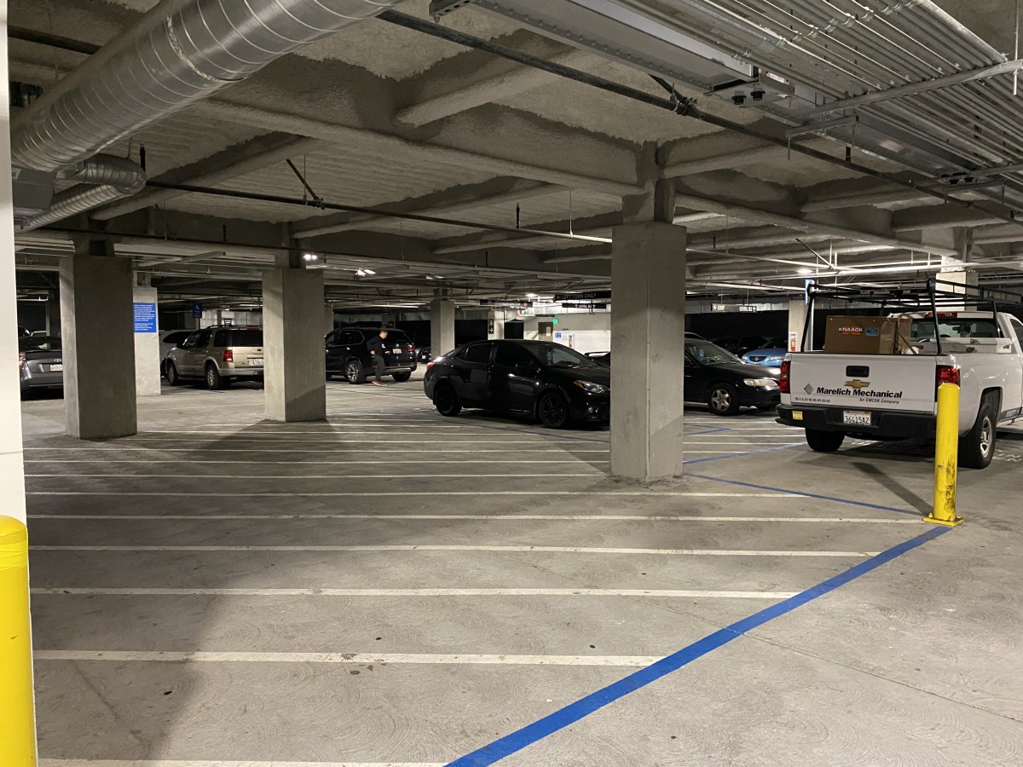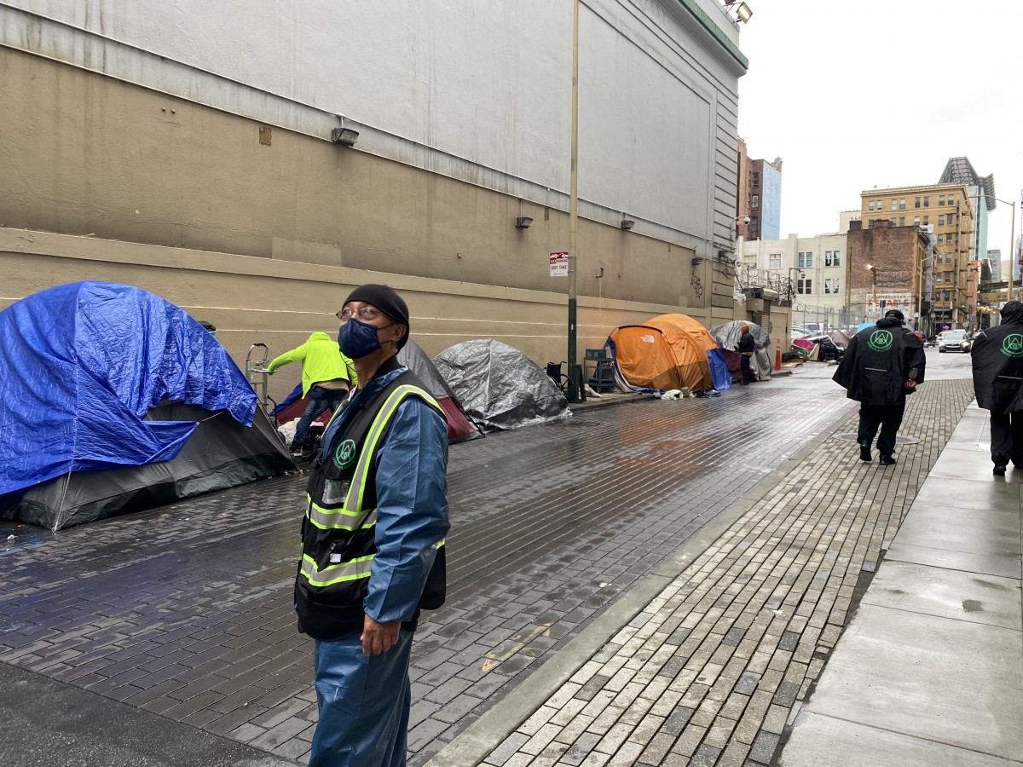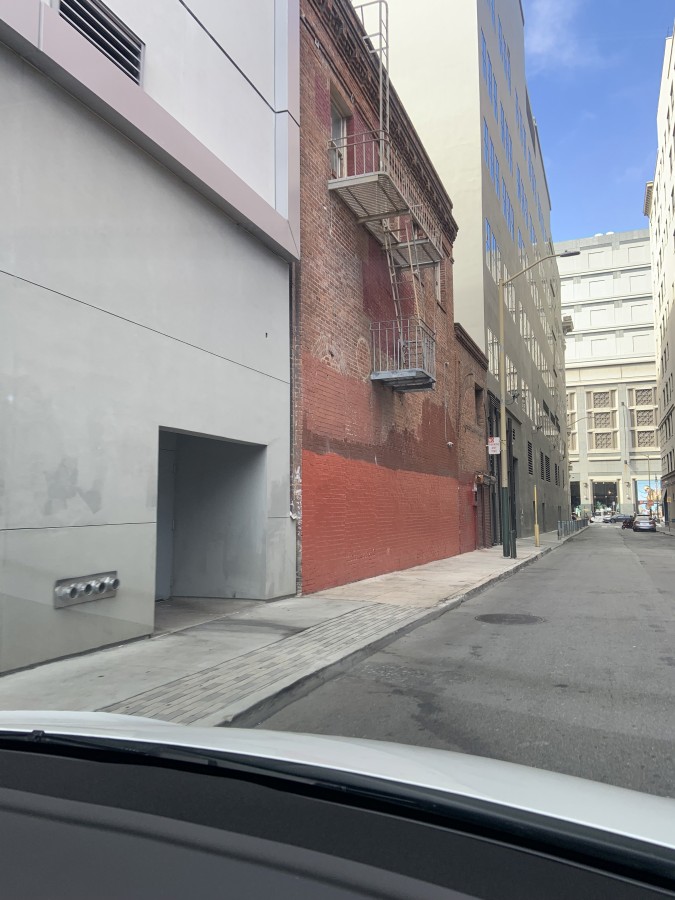Winning project: Smart City Labs - Farm + Table
Team representative: Smart City Labs
Urban Designer(s): United Cities North America
Other(s): Urban Innovations Inc.
A concept based on the most fundamental of human interactions - the growing and sharing of food.
Farm + Table have imagined a community gathering and collaboration place that addresses climate change on a hyperlocal level by growing healthy food in vertical farms to foster community wellness. The proposal creates new public spaces for play and community gatherings and activates a neglected service alley as an active space for bicycle mobility and repair. The proposed Farm + Table concept outlined here will be built and managed by the local community.
Key Components and solutions
- Farm + Table will introduce urban nature on site by transforming a car park into an underground urban farm and providing hanging fruit and vegetable farms.
- The project will integrate renewables and digital technologies on site via a rooftop solar farm and digital garden (PlayLab).
- Farm + Table will promote active mobility on site through bicycle projects and workshops that provide affordable cycle repair for the local community.
- The project will create new public spaces for playing, social activities & community gatherings to encourage social connection, including weekly dinners held within the new community space reclaimed from a service alley.
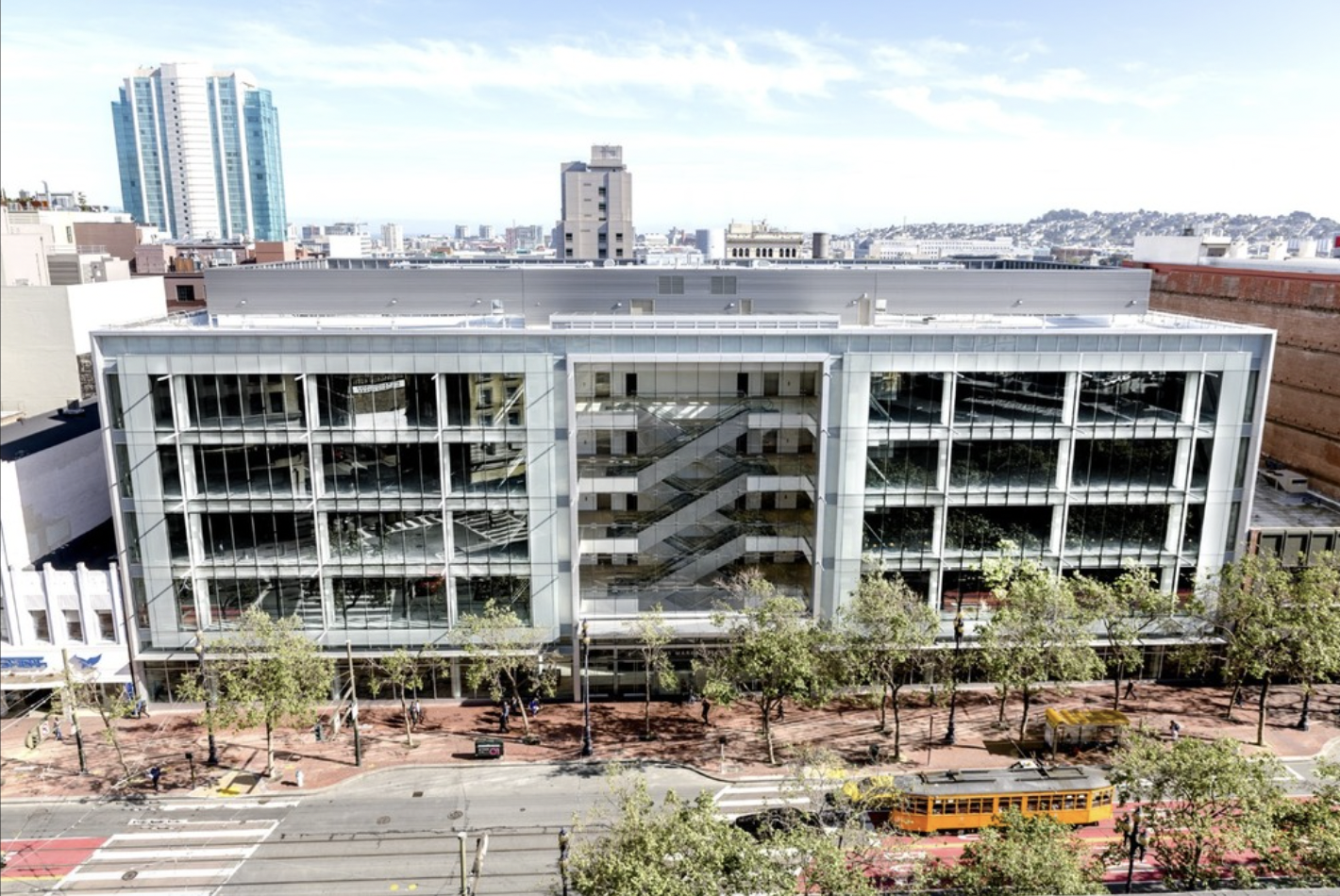
Presentation of the site
Market Street cuts through the city of San Francisco, forming the central spine of the city; uniting districts along its path. The building was purchased by Ingka Centres in August 2020 and is situated within the Mid-market neighbourhood.
The Mid-market neighbourhood is anchored by Market Street and bordered by Tenderloin; a neighbourhood which sits at the epicentre of San Francisco and SoMa; a vast district South of Market Street, spanning from the Embarcadero to Van Ness Street. Also known as the ‘tech-corridor’, the Mid-market neighbourhood is now home to Dolby Labs as well as the headquarters of Twitter. The area is seeing a rise in new developments, offering a unique opportunity to take part in the transformation of this key part of the city.
The site proposed for the competition comprises three main spaces: a portion of the Stevenson Street as well as the underground parking space and the commercial unit of the building. The proposal should explore a mix of new sustainable and innovative uses for the parking space and commercial unit, and transform Stevenson street into a green and thriving space. The project aspires to achieve sustainable and inclusive development, creating a place that empowers communities and supports social entrepreneurs and businesses, a place to meet, work, socialise, exploring new ways of collaborating and engaging with society.
Expected Land Use:
The proposals should include holistic solutions for the entire site, developing a mixed project in accordance with the existing regulations and permitted modifications. Teams should aim to:
- For the Public space, create a green and thriving public realm, also considering temporary interventions to develop a more inclusive, safe and connected street.
- For the Parking, reimagine and repurpose the parking into a space that hosts new sustainable services for the neighbourhood, designing with the flexibility to enable use changes.
- For the Commercial unit include new uses that promote circular economy, innovation, and community inclusion, considering strategies that foster behavioural change & collaboration.
Implementation and Budget
Ingka Centres will lead the implementation of the winning project in collaboration of the winning team and can invest up to 1.25M USD (for the entire site, incl. the three spaces). For the commercial unit/s and parking, Ingka Centres will negotiate the occupation contract/s with the winning team. Ingka Centres may decide to phase the implementation.


