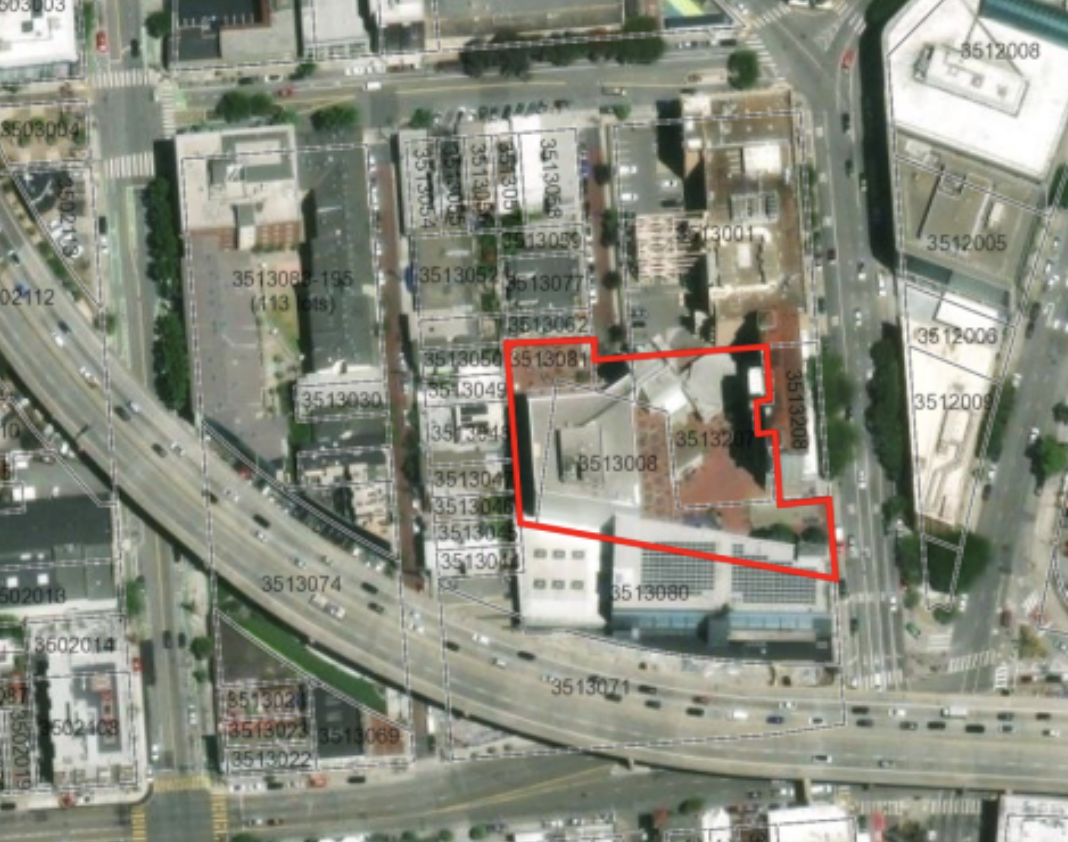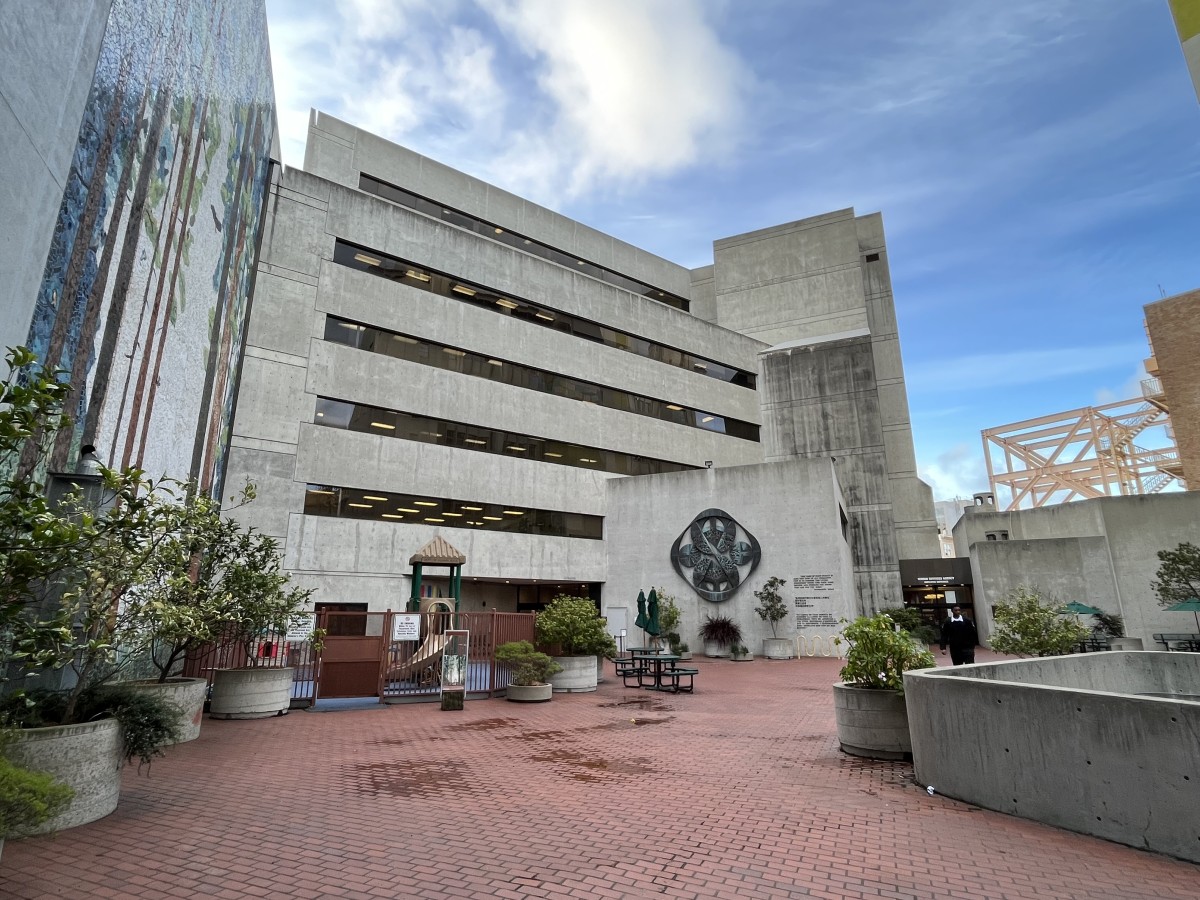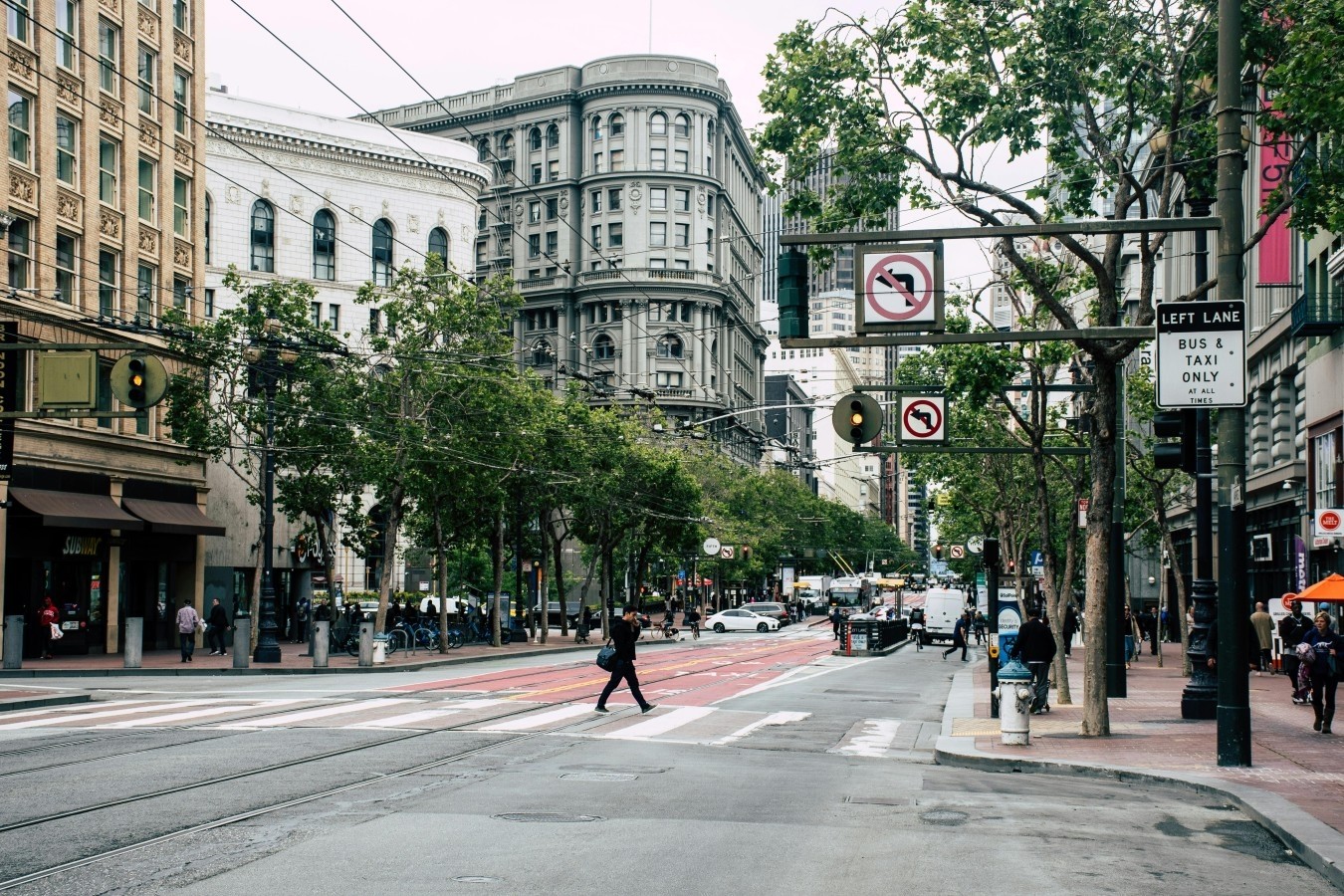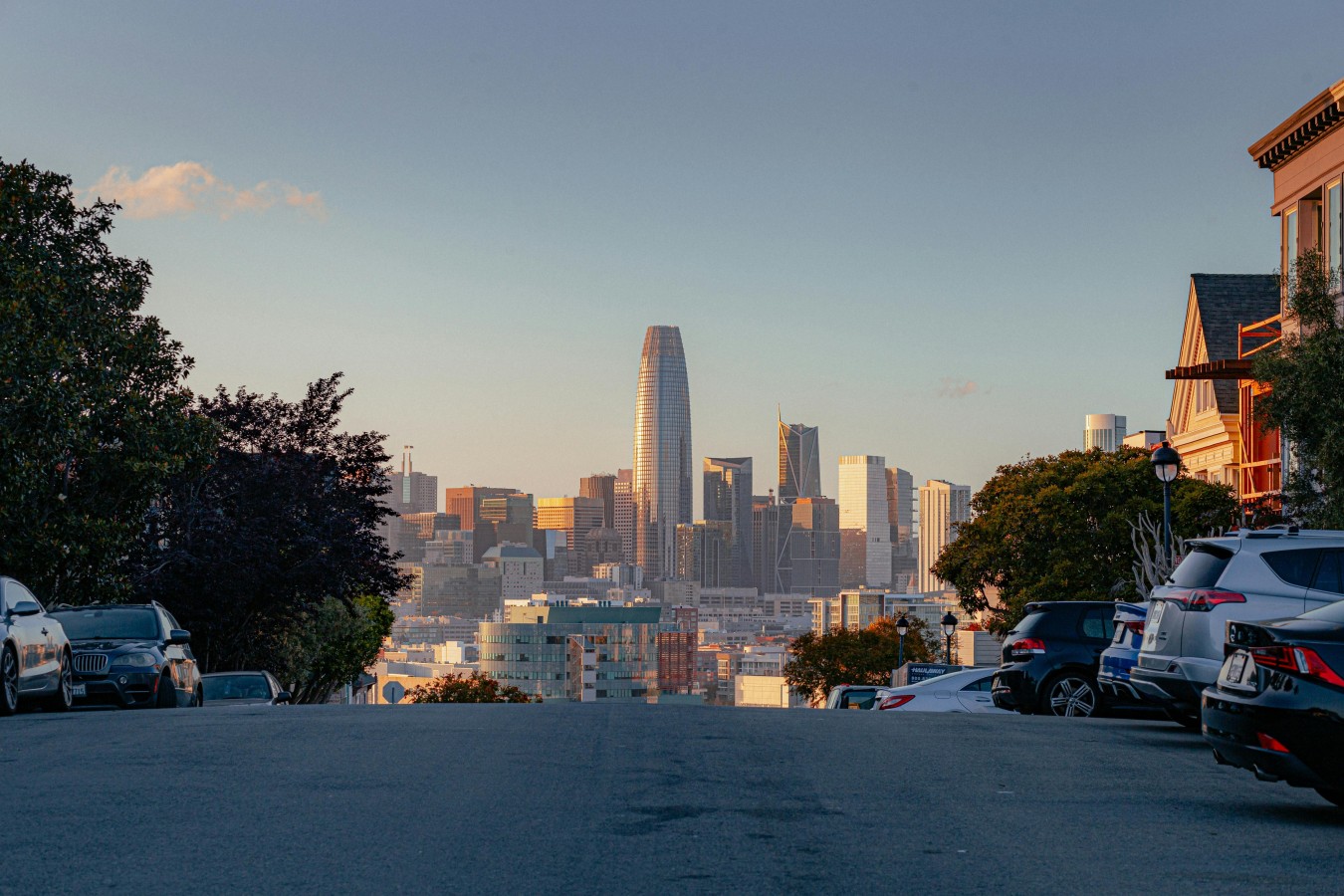The site is located at the very southern end of the City’s Downtown office core and Civic Center concentration of City offices, and is surrounded by an eclectic mix of commercial and residential uses.

The site was included in a recent areawide planning effort that cleared the site for a substantial increase in residential capacity, pending rezoning with city support. The City seeks to redevelop the site into to high-density residential or residential mixed-use building to advance the City’s state-mandated target of adding over 80,000 new residential units by 2031, and support the City’s post-pandemic economic recovery by repositioning the City workforce’s office footprint to make use of historic office vacancies in the Civic Center and downtown areas, all while continuing to demonstrate San Francisco’s commitment to sustainable development and a zero-carbon future.
Expected Land Use:
It is the City’s expectation that the highest and best use for the site will be for housing. Specifically, the City envisions transforming this site into a mid-rise tower, integrating material recovery of the existing building, zero-emission technologies and urban greening solutions. The site may also include the potential addition of sustainable mixed-use services, active ground floors and ground-level public space. The development should be in line with the site’s transitional location between low-rise residential and high-rise residential and office buildings proceeding northward. Residential units may be either for-sale condominium units or rental units. See planning rules and regulations section below for applicable affordability and other code requirements.
Type of Property transfer intended:
The City’s intent is to sell the site outright to use the proceeds for relocation costs of City workforce and other public purposes. A joint development model may be considered if proposed by the project team. Further information will be provided in Phase 2 of the competition.
“Through the Reinventing Cities Competition, we're transforming underutilized downtown buildings into a range of reimagined and sustainable spaces, including housing. This initiative not only reflects our dedication to meeting San Francisco's unique challenges but also our commitment to advancing bold environmental goals as a global climate partner. Through C40, San Francisco joins cities around the world to think big by setting new benchmarks for sustainable development, greener economies, and a more resilient future for all.” Mayor of San Francisco, London Breed






