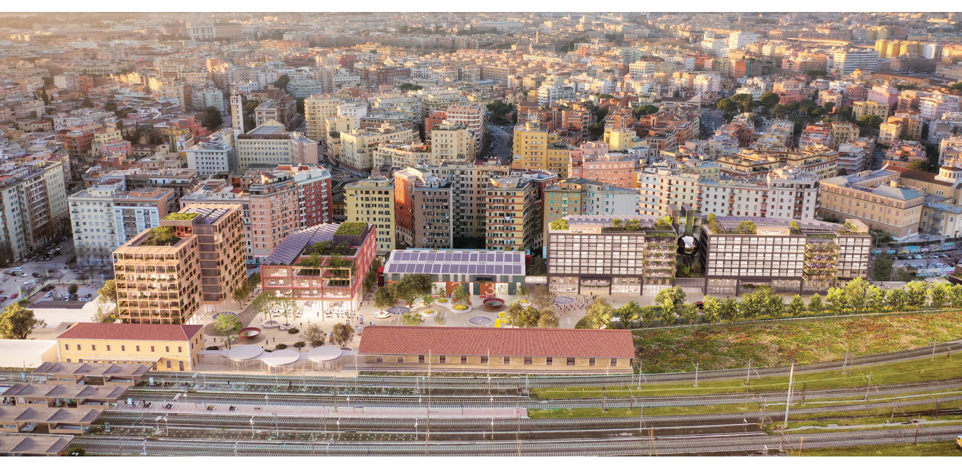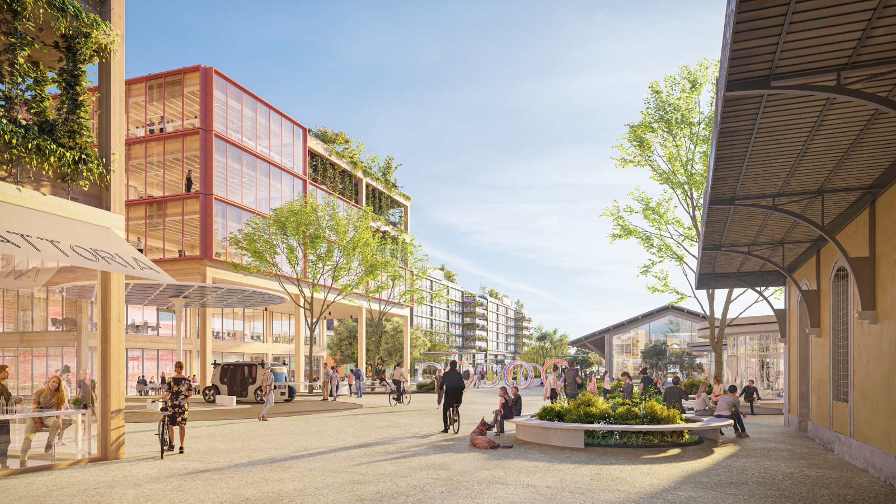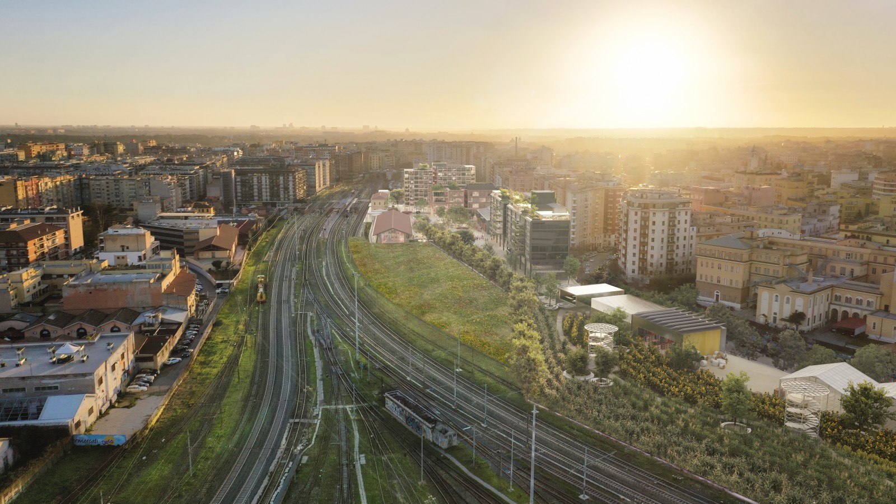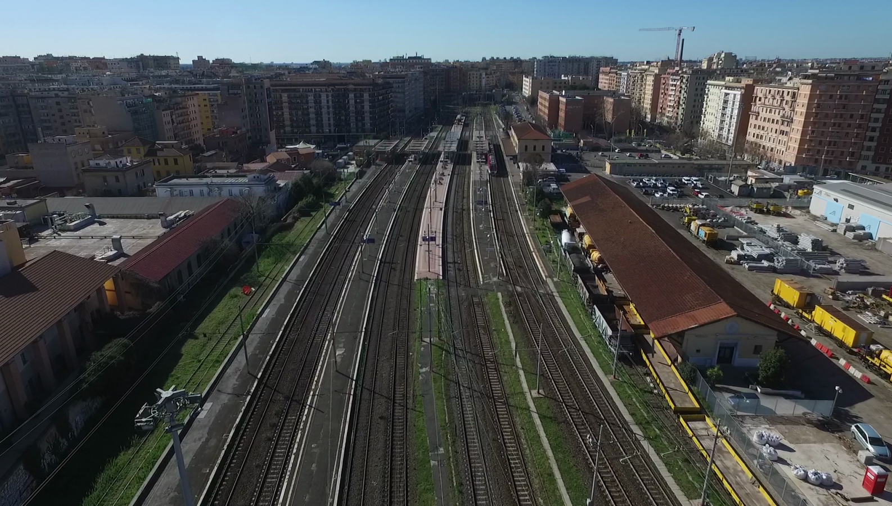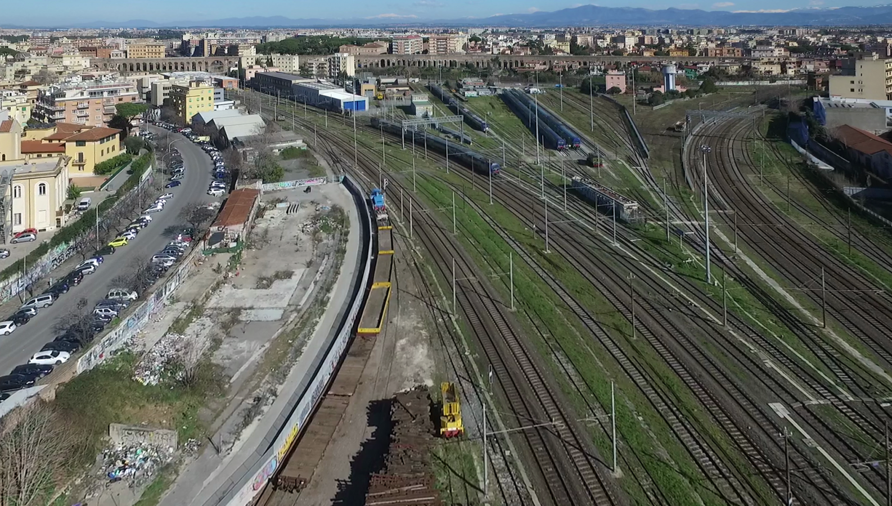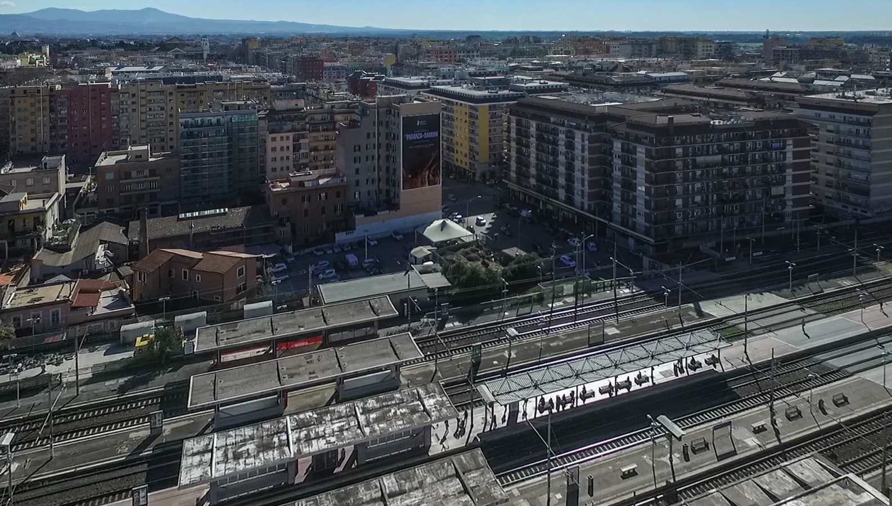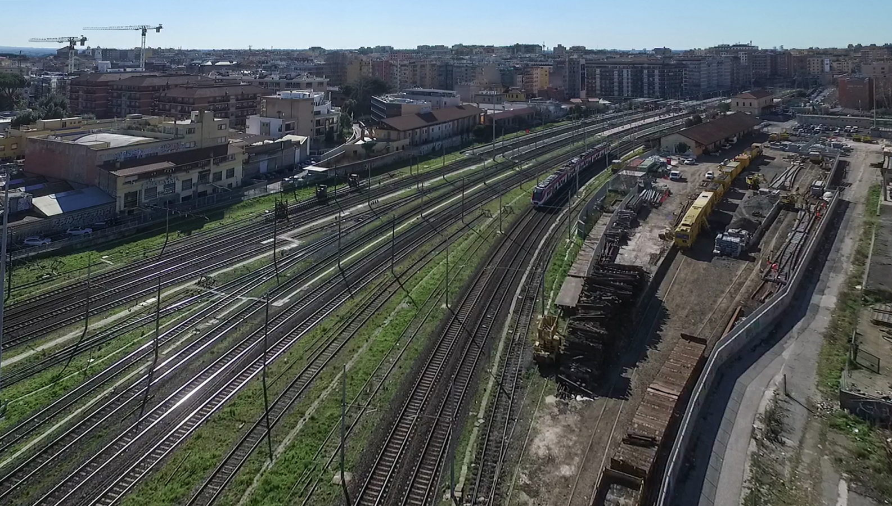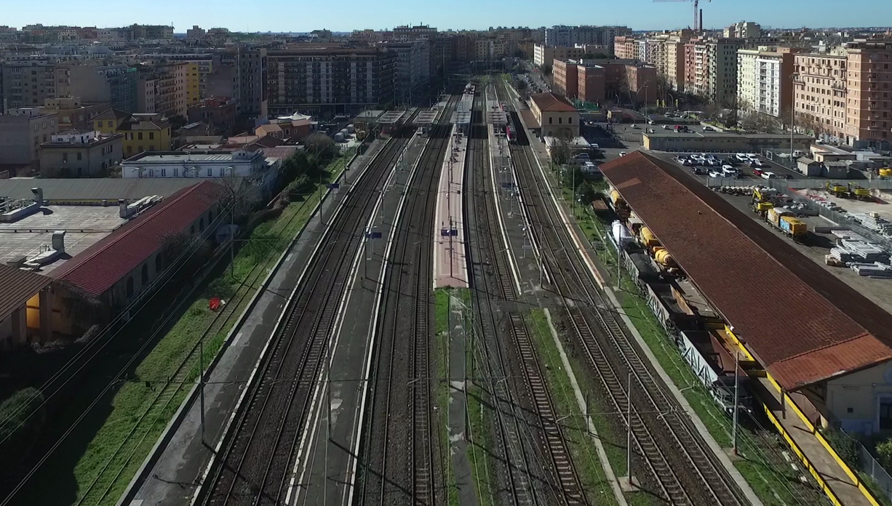Winning project: Campo Urbano
Team representative: FRESIA RE SpA
Architects: Arney Fender Katsalidis
Environmental experts: Habitech
Others: Mobility in Chain, Elementa, CX, Labins, Laura Gatti Studio, Giuseppini Studio, Orizzontale, Bioedil, Robert Bird Group, Reset
A campus, not a business park. This is the concept proposal designed by FRESIA for the development of the Rome Tuscolana site: an urban car-free realm embedded in a consolidated residential and industrial district. Education, professional development and culture to leverage urban regeneration. A truly mixed-use development with residences, offices, flexible spaces, a student hotel, an energy centre and retail, that promotes the 15-minute city and integrated mobility.
Campo Urbano is a possible vision for a neighbourhood seeking a new identity through the reconversion of the railway system, betting on circular economy, sustainability and the renovation of existing structures. A “fertile field” for construction industrialization, but firstly a place for urban integration, services and creativity.
The masterplan is strongly focused on the wide ground floor plate, where public spaces interact with private ones with synergy and vitality. Another key theme is the project’s green landscape as infrastructure providing renewable energy to the 5-hectare site area, which will see the rise of a LEED for Neighborhood Development certified masterplan.
Key components and solutions
- Conversion of a 5ha former railway yard into a car free, mixed use area following the “15-minute city” model.
- Promotion of green transport (cycling and walking) and sustainable lifestyle practices through the use of energy, water and waste management systems for residents and commuters.
- Renovation of existing buildings, construction of new modular and wooden structures with the goal of minimizing carbon impact by 85% whilst at the same time adhering to the LEED standard for Neighborhood Development. Approximately 133,000 tCO2eq are saved during the construction and operational phases.
- Development of an energy district center with the aim to run on 100% renewable energy by 2025 and ultimately reach zero-carbon by 2050.
- The project induces an ecological system for managing 100% of generated waste. This is achieved by means of biomass gasification, composting and recycling of materials.
- Tree canopy area increases by 90%, whilst 40% of the total soil displaced during construction will be reclaimed thereby increasing potential for plant biodiversity development.
Presentation of the site
The urban regeneration program of Roma Tuscolana, launched by Roma Capitale and FS Sistemi Urbani, aims at implementing several major changes in the area to improve the livability of places by reducing motor traffic, by promoting a sustainable mobility network – in line with the city mobility plan – and by introducing new services and attractions for residents. This program also includes the infrastructures of the metro-railway exchange junction and their integration with the equipped green mobility network. The site regeneration is one of the priority objectives defined under the Memorandum of Understanding ratified by Roma Capitale, RFI and FS Sistemi Urbani, for the enhancement of the railway infrastructures and the regeneration of disused railway areas. It is also part of the “Green Ring”, a continuous set of public spaces and city services running along the railway ring between Trastevere and Tiburtina stations.
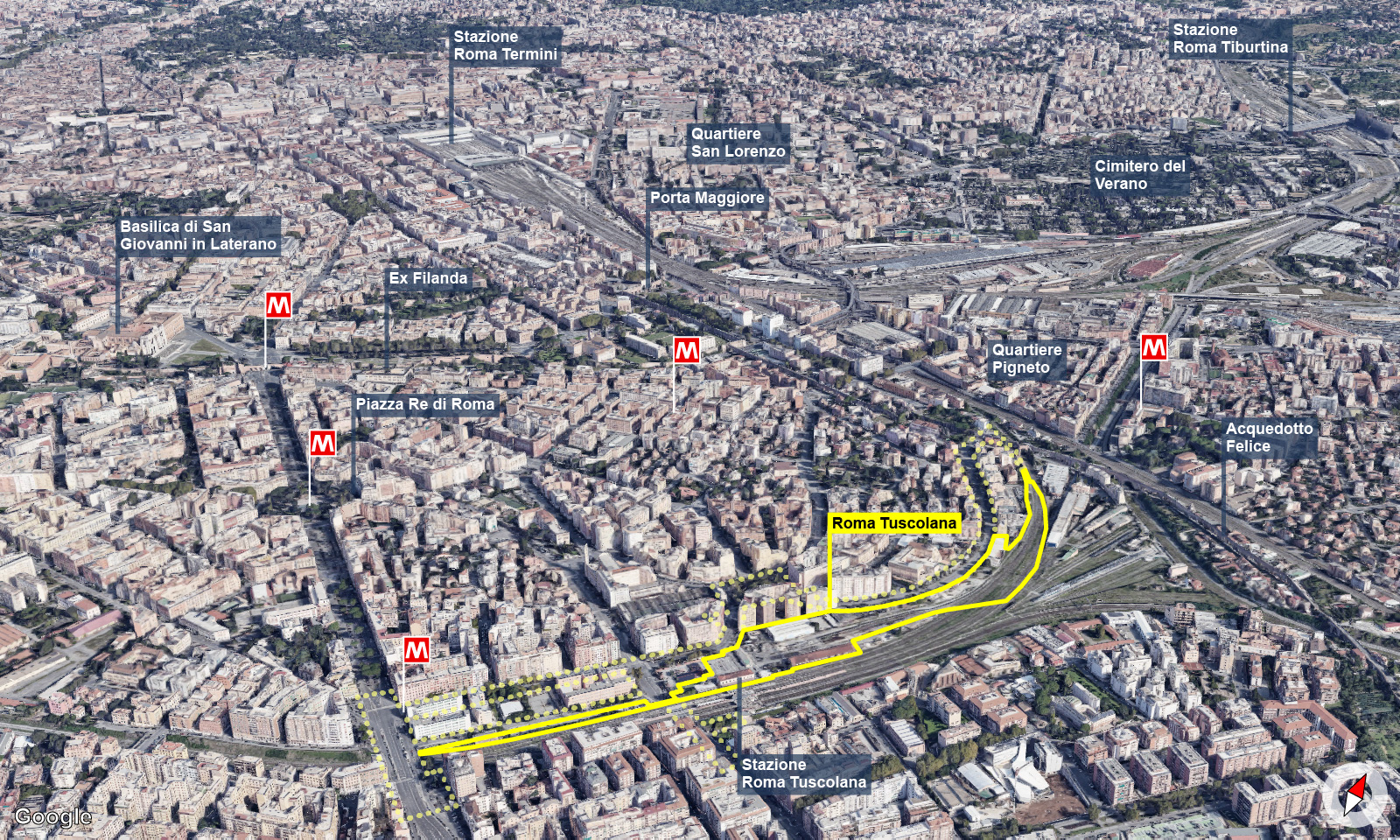
Information
Expected ProgramThe following interventions must be included in the development of the Project:
- Accessibility improvement, with a new integrated junction between FS Roma Tuscolana station and Ponte Lungo Line A metro station featuring innovative services to meet the emerging mobility needs;
- Urban enhancement featuring new urban, road, touristic-accommodation and commercial functions, as well as station facilities, private and public services and craft production;
- Requalification of open spaces and architecture, and integration of different urban elements.
Site's owner
Ferrovie dello Stato Italiane SpA (FS), Rete Ferroviaria Italiana SpA (RFI), FS Sistemi Urbani srl (FSSU) and Roma Capitale (RC) (hereinafter collectively referred to as "the Owners").
Plot area
The area covered by the Project has a surface of 49,800 m2 corresponding to the A sub-area (included in the C15 section) as defined under the urban modification plan launched by Roma Capitale. The area that will be sold has a total surface of 49,327 m2. Divided, according to the ownership, as follows: 13,480 m2 (FS), 28,395 m2 (RFI), 4,429 m2 (FSSU) and 3,023 m2 (RC).
Type of property transfer intended
The site will be sold with development rights. A part of the area is currently occupied by railway infrastructures. During the second phase the FS Group will communicate the Decommissioning Plan for this part of the area and the relative terms and modalities of possible transfer.
The property of Roma Capitale can only be sold once the City Assembly has granted the consent.


