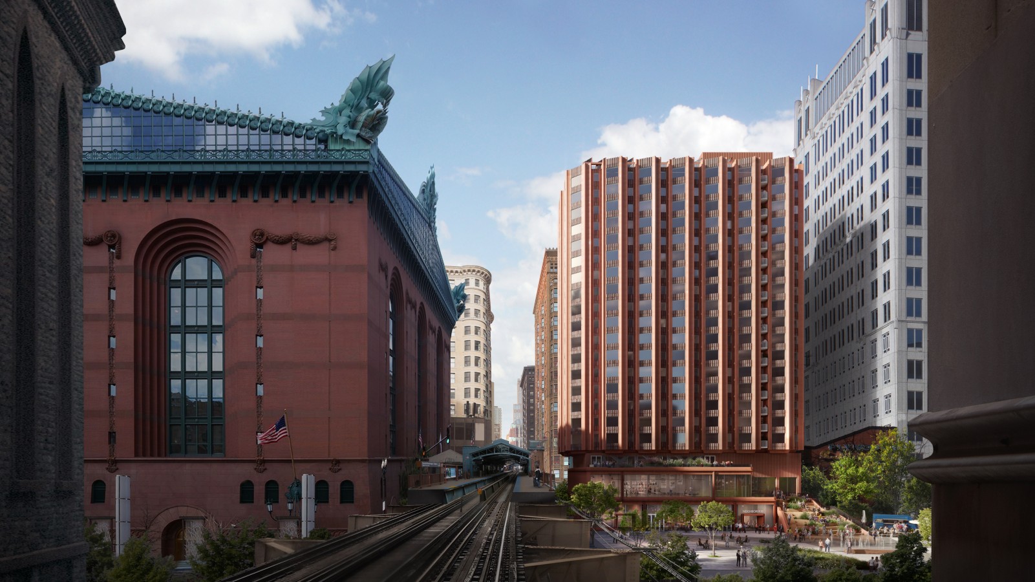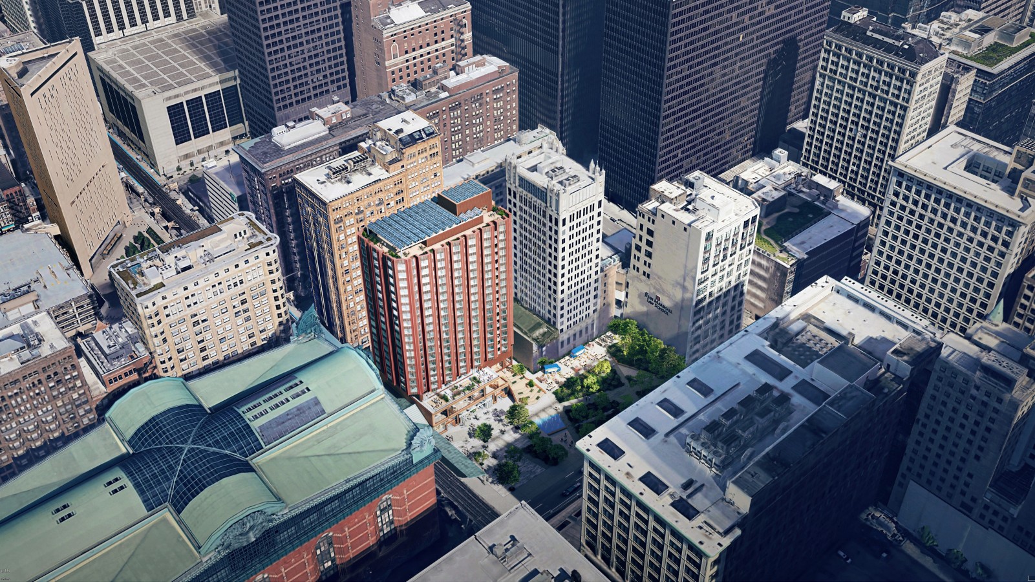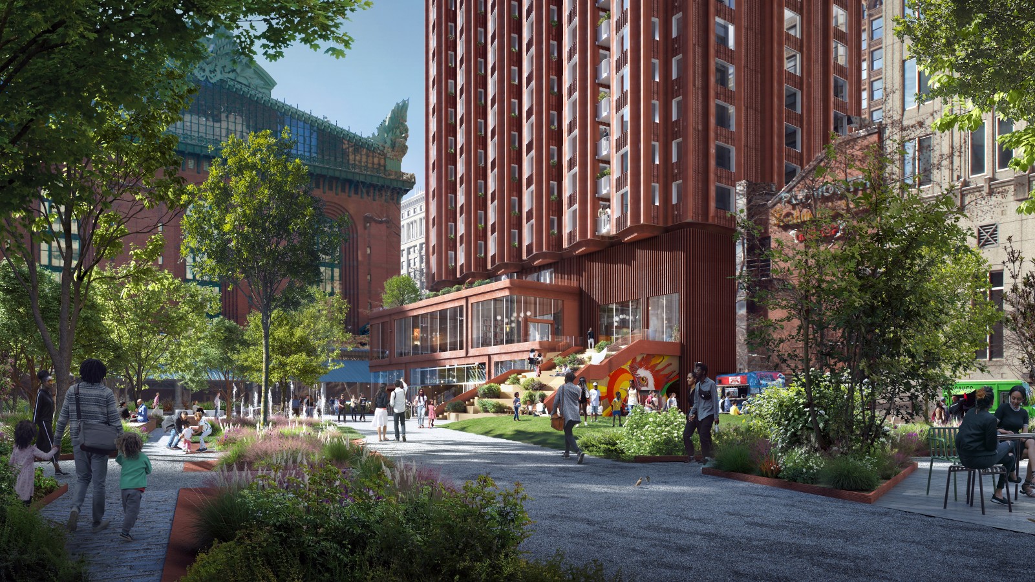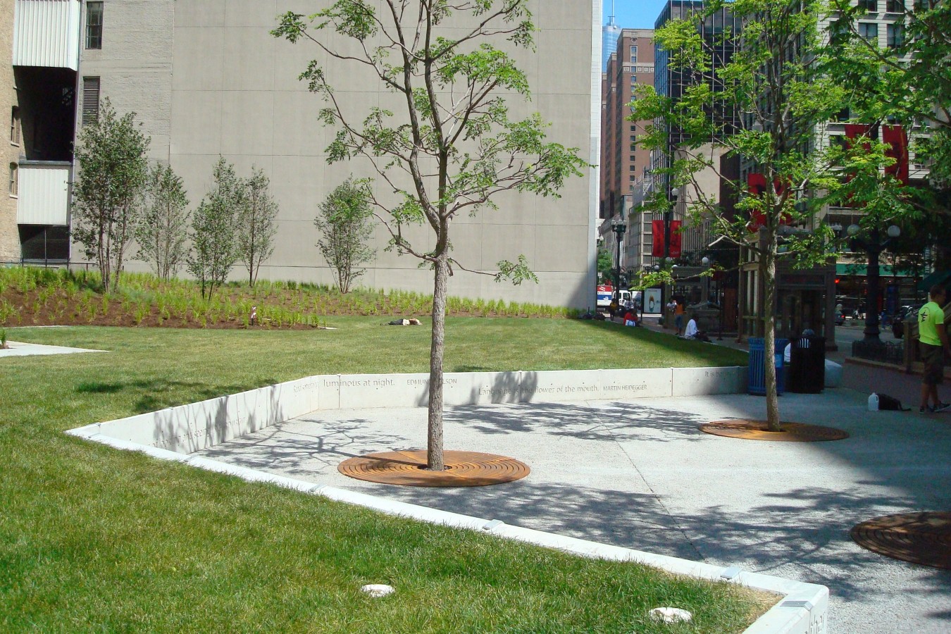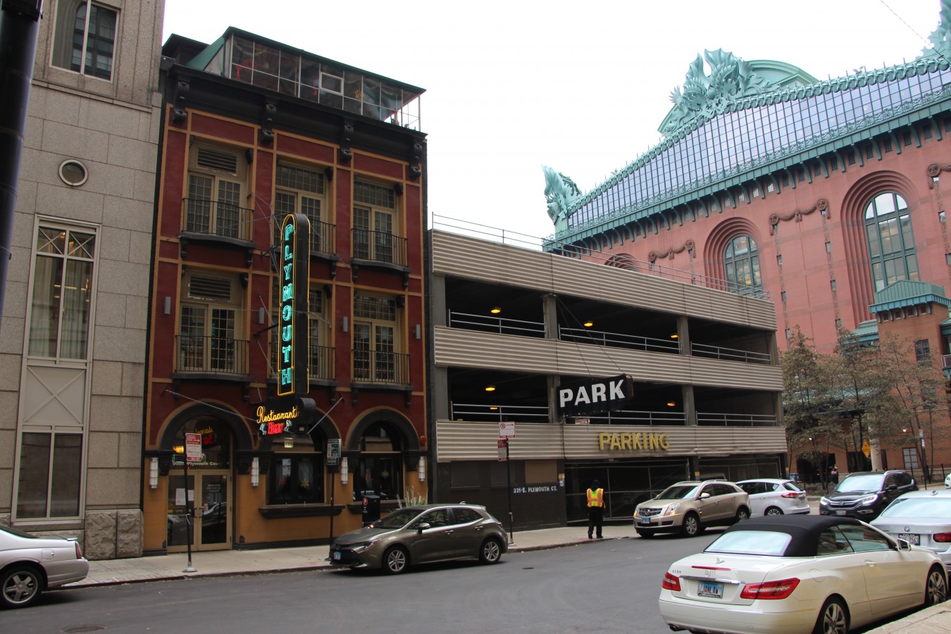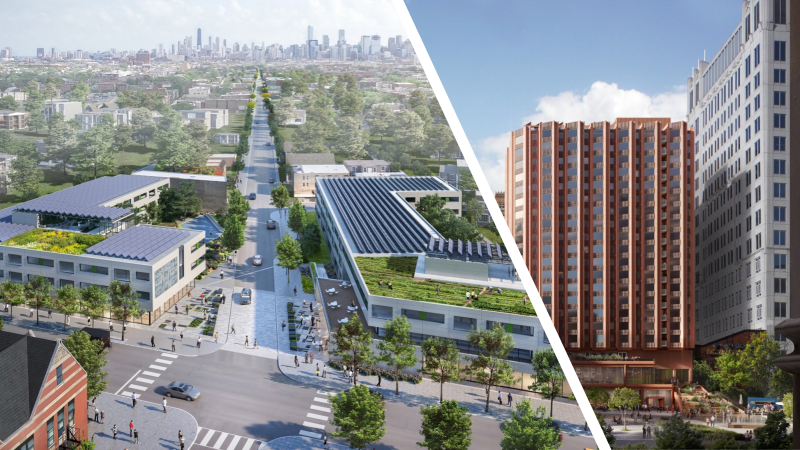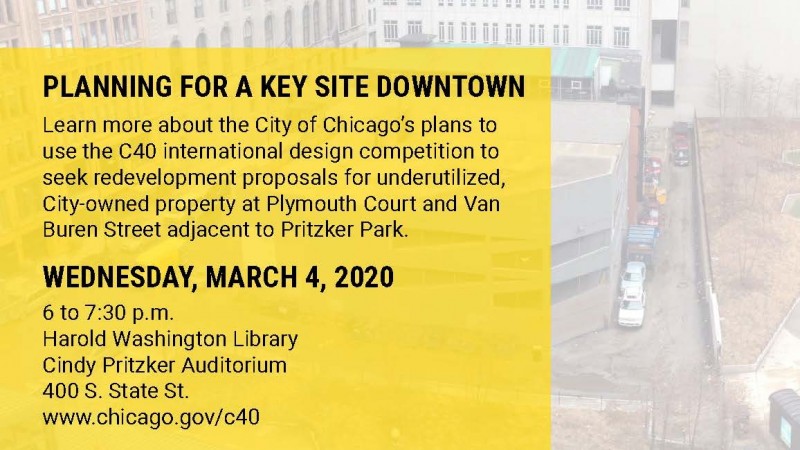Winning project: Assemble Chicago
Team representative: The Community Builders
Architect(s): Studio Gang, DesignBridge, JAQ
Environmental Expert(s): dbHMS
Others: Thornton Tomasetti, Engage Civil, Site Design Group, Applied Ecological Services and Center for Neighborhood Technology, Rush University College of Nursing, and Calibrate Coaching
Assemble Chicago unites an aspirational program of workforce apartments and community- collaborative spaces with innovative, yet pragmatic building technologies to bring much-needed resiliency and equity to post-COVID Downtown Chicago. The inspiring carbon-neutral building leverages systems and partnerships to reduce our reliance on carbon, promote urban gardening and biodiversity, and minimize waste, providing a new model for sustainable development for Chicago and the world.
The building is grounded by The NeighborHub, a highly public multilevel base that hosts ecological, community development, and cultural programming for Chicago’s residents, neighborhood groups, and local businesses. Weaving seamlessly together with a reinvigorated Pritzker Park, the NeighborHub transforms its site into a vibrant indoor-outdoor civic hub for all Chicagoans.
Rising above this base is a mixed-income residential community that provides efficient and healthy living spaces for the Loop’s moderate- and lower-income workforce. Each apartment features a contemporary version of Chicago’s classic bay window that draws in ample natural daylight and fresh air. Stacked over the height of the tower, the bays create a rhythmic, vertically articulated façade that resonates with the architectural character of the Loop’s historic buildings while introducing contemporary materials and technologies that dramatically increase the building’s environmental performance.
Key components & solutions
Chicago’s first 100% affordable highrise, with over 200 affordable workforce units and a residential unit mix which ranges in levels of affordability and in unit sizes.
The NeighborHub, a highly public multilevel base which includes an affordable food hall for small minority-owned restaurants, office and meeting spaces for local non-profit groups and residents, and a wellness clinic.
Carbon neutral and zero energy project committing to no use of fossil fuels through diverse strategies such as the implementation of a large scale photovoltaic array producing 860,000 kWh of electricity per year.
Reinvigoration of the Pritzker Park with 100% native and adaptive species, which includes stormwater retention to create a biodiverse habitat.
No on-site vehicle parking, with priority given to that of bike parking and charging stations for e-bikes.
Presentation of the site
This site is located in Chicago’s downtown, and is next to Pritzker Park, the State Street historic retail corridor, the City’s main public library branch, multiple higher education institutions, and several transit stations. The City is seeking redevelopment of this site to build upon the growth trend of its urban core, which has had the fastest growing population of any U.S. city, increasing 50% since 2000.The site includes four City-owned parcels for sale, one of which has a 4-level garage structure at 331 S. Plymouth Court that would need to be demolished. The Cityowned parcels are next to Pritzker Park, which was initially established in 1991 when the Harold Washington Library was completed. Several higher education institutions are located near the site including the University of Illinois at Chicago’s John Marshall Law School, DePaul University, Columbia College, School of the Art Institute, Roosevelt University, and Robert Morris University. The parcels are also next to the Chicago Transit Authority (CTA) elevated train station which serves the Orange, Brown, Pink, and Purple lines. There are also underground CTA stations for the Red and Blue lines at State Street and Dearborn Street.
Find more information on the site here.
Winner announcement event with Mayor Lightfoot


